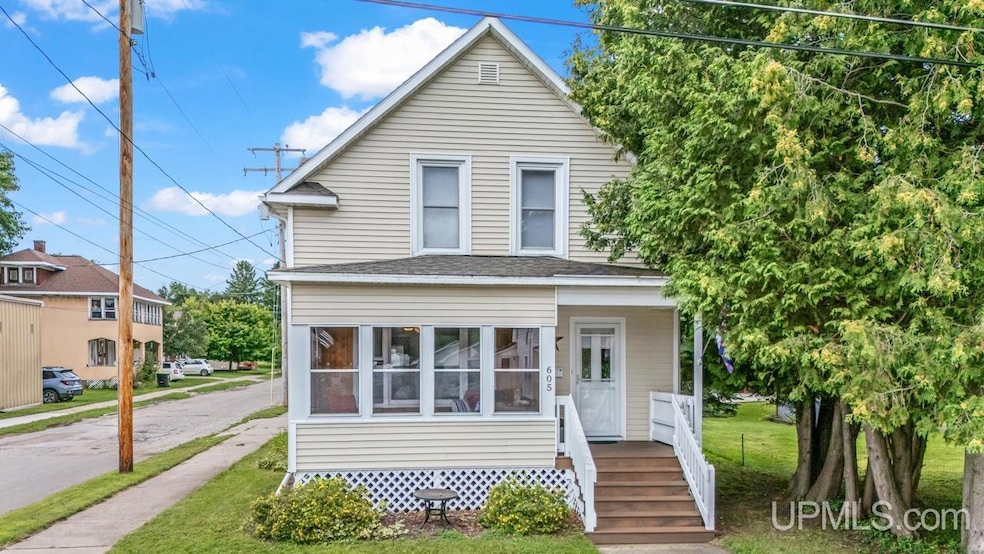605 Vulcan St Iron Mountain, MI 49801
Estimated payment $791/month
Highlights
- Porch
- Living Room
- Shed
- Bay Window
- Bathroom on Main Level
- Forced Air Heating and Cooling System
About This Home
Pride of ownership is evident throughout this 2 bedroom, 2 bath north side residence! Updates include newer windows, furnace, water heater, and Trex decking at both the front and rear entries. The main level features a spacious living room that opens to the dining room and kitchen and a full bath with laundry area. Upstairs there is an extra-large primary bedroom with dual closets, a second bedroom, and second full bath. The enclosed three-season room is the perfect place to sit with a cup of coffee in the morning or relax after work, while the attached carport offers generous space to keep your vehicle out of the elements. This home has been meticulously maintained by the sellers for over 50 years and is one you must see to appreciate!
Home Details
Home Type
- Single Family
Est. Annual Taxes
Year Built
- Built in 1912
Lot Details
- 3,049 Sq Ft Lot
- Lot Dimensions are 30x100
Home Design
- Frame Construction
- Vinyl Siding
Interior Spaces
- 1,026 Sq Ft Home
- 1.5-Story Property
- Window Treatments
- Bay Window
- Living Room
Kitchen
- Oven or Range
- Microwave
- Dishwasher
Bedrooms and Bathrooms
- 2 Bedrooms
- Bathroom on Main Level
- 2 Full Bathrooms
Laundry
- Dryer
- Washer
Unfinished Basement
- Basement Fills Entire Space Under The House
- Stone Basement
Parking
- 1 Car Garage
- Carport
Outdoor Features
- Shed
- Porch
Utilities
- Forced Air Heating and Cooling System
- Heating System Uses Natural Gas
- Gas Water Heater
- Internet Available
Listing and Financial Details
- Assessor Parcel Number 0511016000
Map
Home Values in the Area
Average Home Value in this Area
Tax History
| Year | Tax Paid | Tax Assessment Tax Assessment Total Assessment is a certain percentage of the fair market value that is determined by local assessors to be the total taxable value of land and additions on the property. | Land | Improvement |
|---|---|---|---|---|
| 2025 | $1,188 | $35,900 | $35,900 | $0 |
| 2024 | $1,032 | $32,400 | $32,400 | $0 |
| 2023 | $972 | $26,800 | $0 | $0 |
| 2022 | $1,067 | $25,000 | $0 | $0 |
| 2021 | $1,033 | $24,000 | $0 | $0 |
| 2020 | $1,036 | $23,200 | $0 | $0 |
| 2019 | $1,005 | $23,500 | $0 | $0 |
| 2018 | $1,041 | $23,500 | $0 | $0 |
| 2017 | $875 | $23,200 | $0 | $0 |
| 2016 | $878 | $23,300 | $1,600 | $21,700 |
| 2014 | -- | $23,300 | $1,600 | $21,700 |
| 2012 | -- | $21,200 | $0 | $0 |
Property History
| Date | Event | Price | Change | Sq Ft Price |
|---|---|---|---|---|
| 08/27/2025 08/27/25 | Pending | -- | -- | -- |
| 08/25/2025 08/25/25 | For Sale | $129,900 | -- | $127 / Sq Ft |
Source: Upper Peninsula Association of REALTORS®
MLS Number: 50186276
APN: 051-101-600-00
- 404 5th St
- 411 5th St
- 519 7th St
- 514 E Main St
- 409 Vulcan St
- 212 E Margaret St
- W8141 U S Route 2
- TBD U S Route 2
- 801 N Kimberly Ave
- 100 W Smith St
- 209 Quinnesec St
- 508 E Grand Blvd
- 909 E Margaret St
- 222 N Merritt Ave
- 1208 E Grant St
- W8031 Millie Hill Estates Rd
- 305 Iron Mountain St
- 519 Fairbanks St
- 501 E B St
- 120 Northview Dr







