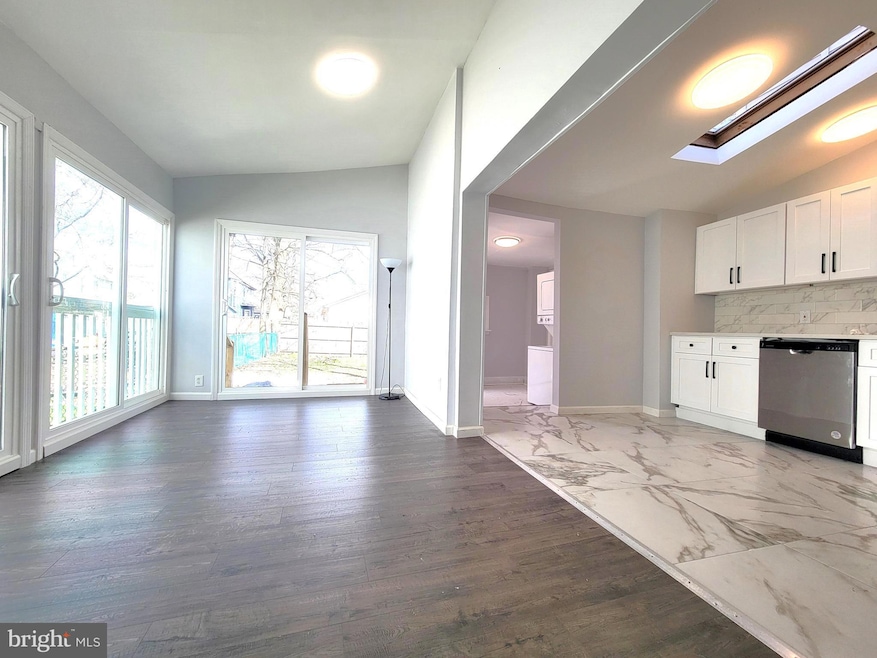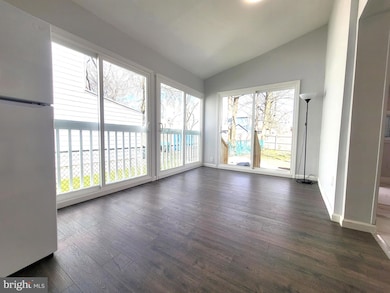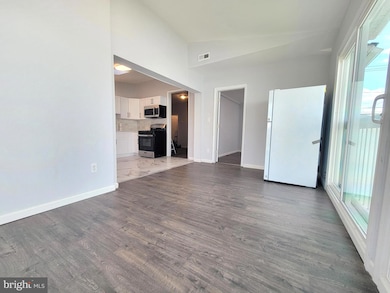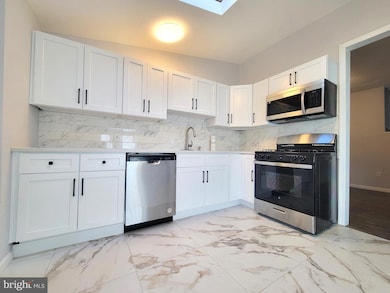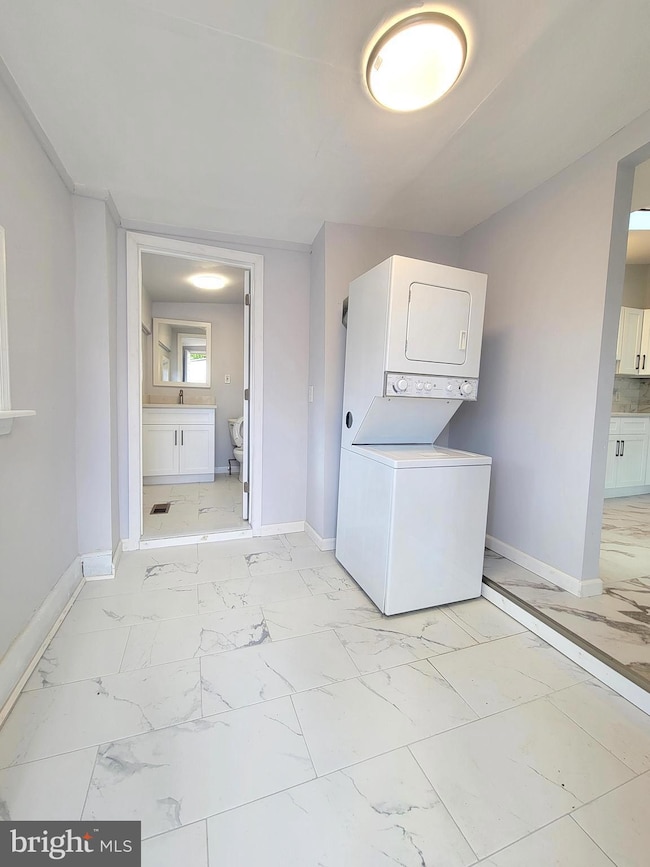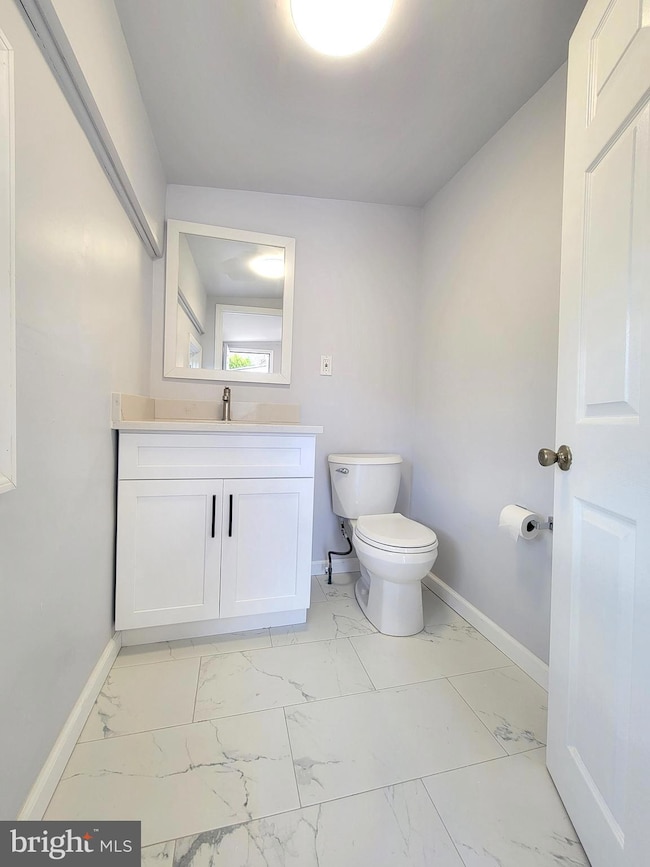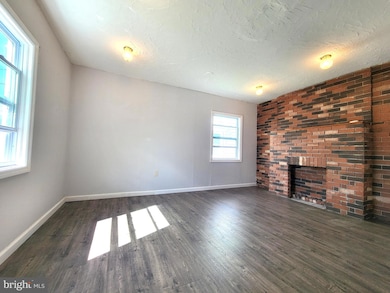605 W 3rd St Florence, NJ 08518
Highlights
- Very Popular Property
- No HOA
- 2-minute walk to H. Kenneth Wilkie Memorial Rivers Edge Park
- Colonial Architecture
- Central Heating and Cooling System
About This Home
Current Tenants will move out by June 30, 2025. It will be available one week after current tenants move out. The pictures shown were taken in April 2024 before the tenants moved in.Tenant pay all utilities, including water and sewer. Security deposit due at signing. No smoking. Small pets permitted. on street parking. At least one year lease term. Rent to own preferred. Monthly gross income must be at least $7000, credit score at least 680, no late rent payment and no eviction history, good previous landlord reference. If you don't satisfy these requirement, do not send inquiry. When you contact me, please tell me your credit score, monthly income, how long you have been with your current job, what is your target moving in date and your contact phone number. Please contact me only if you satisfies all the above requirements and I will not respond without these required information.
Townhouse Details
Home Type
- Townhome
Est. Annual Taxes
- $3,090
Year Built
- Built in 1920 | Remodeled in 2024
Lot Details
- 2,912 Sq Ft Lot
Parking
- On-Street Parking
Home Design
- Colonial Architecture
- Frame Construction
- Concrete Perimeter Foundation
Interior Spaces
- 1,631 Sq Ft Home
- Property has 2 Levels
- Unfinished Basement
- Partial Basement
Bedrooms and Bathrooms
- 3 Main Level Bedrooms
Schools
- Florence Twp. Mem. High School
Utilities
- Central Heating and Cooling System
- Cooling System Utilizes Natural Gas
- Natural Gas Water Heater
Listing and Financial Details
- Residential Lease
- Security Deposit $3,600
- 12-Month Min and 36-Month Max Lease Term
- Available 7/6/25
- Assessor Parcel Number 15-00018-00017
Community Details
Overview
- No Home Owners Association
Pet Policy
- Pets Allowed
Map
Source: Bright MLS
MLS Number: NJBL2088312
APN: 15-00018-0000-00017
- 606 W 2nd St
- 628 W 2nd St
- 436 W 2nd St
- 433 W 4th St
- 827 W 2nd St
- 1011 Fourth
- 1006 W 3rd St
- 310 E 3rd St
- 310 Riverview Ave
- 211 W 3rd St
- 7 W 2nd St
- 40 E Front St
- 14 7th St
- 713 Cooper St
- 318 E 3rd St
- 8 2 Florence Tollgate
- 6 5 Florence Tollgate
- 12 -4 Florence Tollgate
- 24 -4 Florence Tollgate
- 8 Florence Tollgate Place
