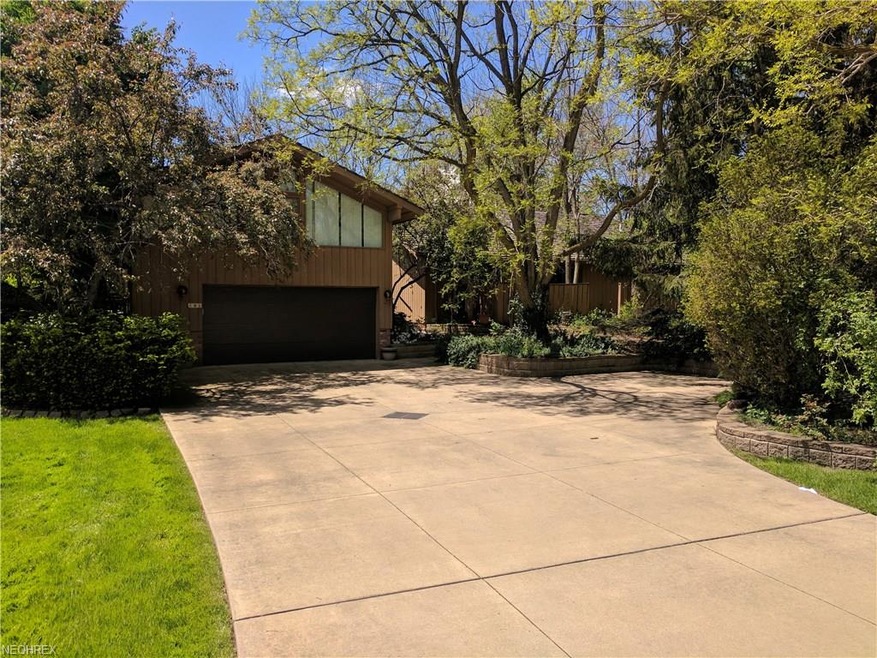
605 W Acadia Point Aurora, OH 44202
Highlights
- Health Club
- On Golf Course
- Contemporary Architecture
- Leighton Elementary School Rated A
- Medical Services
- Wooded Lot
About This Home
As of May 2025This home is located at 605 W Acadia Point, Aurora, OH 44202 and is currently priced at $290,000, approximately $85 per square foot. This property was built in 1976. 605 W Acadia Point is a home located in Portage County with nearby schools including Miller Elementary School, Leighton Elementary School, and Craddock/Miller Elementary School.
Last Agent to Sell the Property
Howard Hanna License #2015002900 Listed on: 05/08/2017

Home Details
Home Type
- Single Family
Est. Annual Taxes
- $5,169
Year Built
- Built in 1976
Lot Details
- 0.62 Acre Lot
- Lot Dimensions are 117x188
- On Golf Course
- Corner Lot
- Wooded Lot
HOA Fees
- $33 Monthly HOA Fees
Home Design
- Contemporary Architecture
- Shake Roof
- Cedar
Interior Spaces
- 3,401 Sq Ft Home
- 1-Story Property
- 1 Fireplace
Bedrooms and Bathrooms
- 4 Bedrooms
Unfinished Basement
- Walk-Out Basement
- Basement Fills Entire Space Under The House
Parking
- 2 Car Attached Garage
- Garage Door Opener
Utilities
- Forced Air Heating and Cooling System
- Heating System Uses Gas
Listing and Financial Details
- Assessor Parcel Number 03-013-10-00-040-000
Community Details
Overview
- Association fees include insurance, security staff, snow removal
- Walden Community
Amenities
- Medical Services
- Common Area
Recreation
- Golf Course Community
- Health Club
- Tennis Courts
- Community Playground
- Community Pool
- Park
Ownership History
Purchase Details
Home Financials for this Owner
Home Financials are based on the most recent Mortgage that was taken out on this home.Purchase Details
Home Financials for this Owner
Home Financials are based on the most recent Mortgage that was taken out on this home.Purchase Details
Home Financials for this Owner
Home Financials are based on the most recent Mortgage that was taken out on this home.Purchase Details
Similar Homes in Aurora, OH
Home Values in the Area
Average Home Value in this Area
Purchase History
| Date | Type | Sale Price | Title Company |
|---|---|---|---|
| Warranty Deed | $650,000 | None Listed On Document | |
| Warranty Deed | $515,000 | First American Mortgage Sln | |
| Warranty Deed | $2,900 | None Available | |
| Deed | -- | -- |
Mortgage History
| Date | Status | Loan Amount | Loan Type |
|---|---|---|---|
| Open | $617,500 | New Conventional | |
| Previous Owner | $489,250 | New Conventional | |
| Previous Owner | $150,000 | Credit Line Revolving |
Property History
| Date | Event | Price | Change | Sq Ft Price |
|---|---|---|---|---|
| 05/02/2025 05/02/25 | Sold | $650,000 | 0.0% | $150 / Sq Ft |
| 03/09/2025 03/09/25 | Pending | -- | -- | -- |
| 03/09/2025 03/09/25 | For Sale | $650,000 | +124.1% | $150 / Sq Ft |
| 06/09/2017 06/09/17 | Sold | $290,000 | -3.3% | $85 / Sq Ft |
| 05/09/2017 05/09/17 | Pending | -- | -- | -- |
| 05/08/2017 05/08/17 | For Sale | $300,000 | -- | $88 / Sq Ft |
Tax History Compared to Growth
Tax History
| Year | Tax Paid | Tax Assessment Tax Assessment Total Assessment is a certain percentage of the fair market value that is determined by local assessors to be the total taxable value of land and additions on the property. | Land | Improvement |
|---|---|---|---|---|
| 2024 | $7,244 | $162,050 | $28,000 | $134,050 |
| 2023 | $7,082 | $128,980 | $28,000 | $100,980 |
| 2022 | $6,422 | $128,980 | $28,000 | $100,980 |
| 2021 | $6,449 | $128,980 | $28,000 | $100,980 |
| 2020 | $5,691 | $105,670 | $28,000 | $77,670 |
| 2019 | $5,721 | $105,670 | $28,000 | $77,670 |
| 2018 | $5,679 | $95,620 | $28,000 | $67,620 |
| 2017 | $5,679 | $95,620 | $28,000 | $67,620 |
| 2016 | $5,117 | $95,620 | $28,000 | $67,620 |
| 2015 | $5,262 | $95,620 | $28,000 | $67,620 |
| 2014 | $5,369 | $95,620 | $28,000 | $67,620 |
| 2013 | $5,335 | $95,620 | $28,000 | $67,620 |
Agents Affiliated with this Home
-
N
Seller's Agent in 2025
Non-Member Non-Member
Non-Member
-
Lisa Eberly

Buyer's Agent in 2025
Lisa Eberly
Howard Hanna
(330) 329-8344
4 in this area
70 Total Sales
-
Michael Balog

Seller's Agent in 2017
Michael Balog
Howard Hanna
(330) 802-4874
103 in this area
182 Total Sales
Map
Source: MLS Now
MLS Number: 3901190
APN: 03-013-10-00-040-000
- 649 Wheatfield Dr
- 500-34 Russet Woods Ln
- 681-25 Claridge Ln
- 706-39 Claridge Ln
- 618-6 Russet Woods Ct
- 365 Aurora Hudson Rd
- 849 Brookfield Dr
- 629-37 Fairington Oval
- 613-3 Fairington Oval
- 986 Goldenrod Trail
- 312 Equestra S
- 985 Goldenrod Trail Unit 16K
- 999 Goldenrod Trail
- 540 Ridgeway Dr
- 459-49 Meadowview Dr
- 255 Bonnie Ln
- 177 N Park Dr
- 680 Windward Dr
- 191 Parkview Dr
- 840 Sunrise Cir
