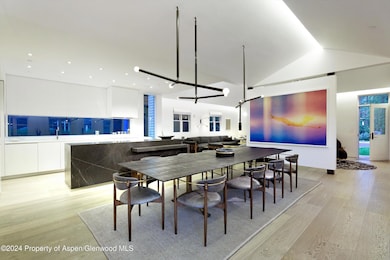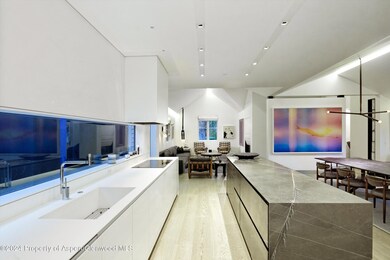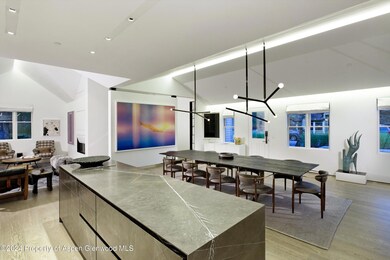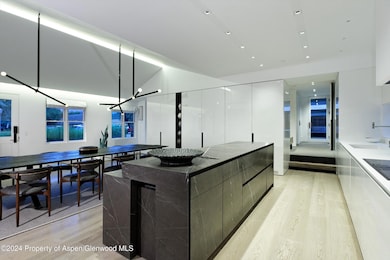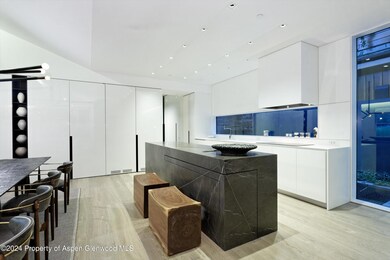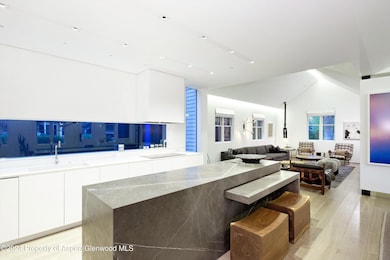Estimated payment $108,087/month
Highlights
- Spa
- Sauna
- Contemporary Architecture
- Aspen Middle School Rated A-
- Green Building
- 5-minute walk to Marolt Bike Path & Trail
About This Home
Initially built in 1880, this historically preserved and recently reimagined handsome home is sited on a corner lot in Aspen's coveted West End. Meticulously crafted, the four-bedroom iconic residence blends elegance with thoughtful design. Every detail has been carefully considered, featuring integrated innovative technology that controls lighting, audio, and climate for seamless comfort. Outdoor living provides a private patio featuring a stainless steel hot tub, a generous rooftop deck, and creative landscaping enhanced by an Aspen signature summer stream. A one-car garage and additional outdoor parking ensure convenience. This home offers luxury, style, and functionality in one of Aspen's most coveted neighborhoods.
Listing Agent
Compass Aspen Brokerage Phone: 970-925-6063 License #ER040002675 Listed on: 06/16/2025

Home Details
Home Type
- Single Family
Est. Annual Taxes
- $37,762
Year Built
- Built in 1880
Lot Details
- 4,500 Sq Ft Lot
- North Facing Home
- Corner Lot
- Landscaped with Trees
- Historic Home
- Property is in excellent condition
- Property is zoned R-6
Parking
- 1 Car Garage
Home Design
- Contemporary Architecture
- Victorian Architecture
- Frame Construction
- Wood Siding
- Cement Board or Planked
Interior Spaces
- Gas Fireplace
- Sauna
- Home Security System
- Property Views
- Finished Basement
Kitchen
- Oven
- Range
- Microwave
- Freezer
- Dishwasher
Bedrooms and Bathrooms
- 4 Bedrooms
- Steam Shower
Laundry
- Laundry Room
- Dryer
- Washer
Outdoor Features
- Spa
- Lake, Pond or Stream
- Patio
Utilities
- Forced Air Heating and Cooling System
- Heating System Uses Natural Gas
- Radiant Heating System
- Water Rights Not Included
- Cable TV Available
Additional Features
- Green Building
- Mineral Rights Excluded
Community Details
- Property has a Home Owners Association
- Association fees include sewer
Listing and Financial Details
- Assessor Parcel Number 273512487001
Map
Home Values in the Area
Average Home Value in this Area
Tax History
| Year | Tax Paid | Tax Assessment Tax Assessment Total Assessment is a certain percentage of the fair market value that is determined by local assessors to be the total taxable value of land and additions on the property. | Land | Improvement |
|---|---|---|---|---|
| 2024 | $41,233 | $1,254,250 | $357,730 | $896,520 |
| 2023 | $41,233 | $1,269,120 | $361,970 | $907,150 |
| 2022 | $26,559 | $724,420 | $226,400 | $498,020 |
| 2021 | $26,444 | $745,270 | $232,920 | $512,350 |
| 2020 | $22,461 | $628,690 | $216,970 | $411,720 |
| 2019 | $22,461 | $628,690 | $216,970 | $411,720 |
| 2018 | $20,769 | $633,080 | $218,480 | $414,600 |
| 2017 | $18,326 | $576,170 | $192,780 | $383,390 |
| 2016 | $17,010 | $523,830 | $159,840 | $363,990 |
| 2015 | $16,791 | $523,830 | $159,840 | $363,990 |
| 2014 | $5,878 | $175,230 | $142,090 | $33,140 |
Property History
| Date | Event | Price | List to Sale | Price per Sq Ft | Prior Sale |
|---|---|---|---|---|---|
| 07/23/2025 07/23/25 | Price Changed | $19,950,000 | -9.3% | $4,624 / Sq Ft | |
| 06/16/2025 06/16/25 | For Sale | $22,000,000 | 0.0% | $5,100 / Sq Ft | |
| 04/20/2025 04/20/25 | Off Market | $22,000,000 | -- | -- | |
| 11/20/2024 11/20/24 | For Sale | $22,000,000 | +144.4% | $5,100 / Sq Ft | |
| 02/27/2019 02/27/19 | Sold | $9,000,000 | -18.1% | $2,086 / Sq Ft | View Prior Sale |
| 12/06/2018 12/06/18 | Pending | -- | -- | -- | |
| 07/25/2017 07/25/17 | For Sale | $10,995,000 | +197.2% | $2,549 / Sq Ft | |
| 05/18/2012 05/18/12 | Sold | $3,700,000 | -29.5% | $860 / Sq Ft | View Prior Sale |
| 04/11/2012 04/11/12 | Pending | -- | -- | -- | |
| 12/09/2010 12/09/10 | For Sale | $5,250,000 | -- | $1,220 / Sq Ft |
Purchase History
| Date | Type | Sale Price | Title Company |
|---|---|---|---|
| Warranty Deed | $9,000,000 | Attorneys Ttl Ins Agcy Of As | |
| Warranty Deed | $3,700,000 | Pct | |
| Warranty Deed | $4,900,000 | None Available | |
| Warranty Deed | $3,575,000 | -- |
Mortgage History
| Date | Status | Loan Amount | Loan Type |
|---|---|---|---|
| Previous Owner | $2,775,000 | Purchase Money Mortgage | |
| Previous Owner | $2,700,000 | Balloon | |
| Closed | $875,000 | No Value Available |
Source: Aspen Glenwood MLS
MLS Number: 186131
APN: R017159
- 503 W Main St Unit B202
- 716 & 718 W Hallam St
- 612 W Francis St
- 333 W Main St Unit B2
- 814 W Bleeker St Unit E5
- 947 TBD W Smuggler St
- 333 W Hopkins Ave
- 725 W Smuggler St
- 622 W Smuggler St
- 502 N 6th St
- 100 N 8th St Unit 18
- 734 W Smuggler St Unit A
- 813 W Smuggler St
- TBD N 8th St
- 220 W Main St Unit 210/ P1/ B6
- 229 W Hallam St
- 211 W Main St
- 721 W North St
- 810 W Smuggler St
- 614 W North St
- 501 W Bleeker St
- 509 W Main St
- 519 W Main St Unit D101
- 633 W Main St
- 507 W Main St Unit C101
- 501 W Main St Unit A203
- 501 W Main St Unit 104A
- 501 W Main St Unit A106
- 602 W Hallam St
- 630 W Hopkins Ave
- 503 W Main St Unit B202
- 503 W Main St Unit B101
- 503 W Main St Unit B102
- 610 W Hallam St
- 111 S 6th St Unit 1
- 506 W Hallam St
- 630 W Hallam St Unit 1
- 307 N 6th St
- 533 W Francis St
- 700 W Hopkins Ave Unit 6

