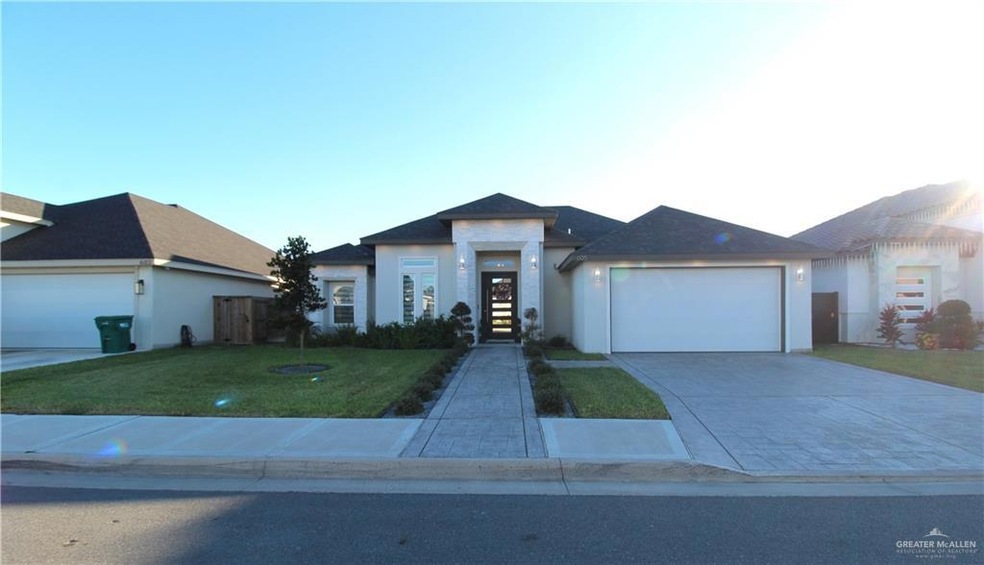
Highlights
- High Ceiling
- Home Office
- 2 Car Attached Garage
- Granite Countertops
- Covered Patio or Porch
- Double Pane Windows
About This Home
As of February 2025Welcome to this stunningly beautiful 3 bedroom, 2.5 bath home located off Ridge road. The home is conveniently located close to shopping and medical centers. Spacious open concept with high ceilings with direct and ambient lighting. The living and dining areas are ideal for entertaining and everyday living. Well designed kitchen layout has an ample sized pantry, stainless steel appliances, and quartzite countertops which add to the modern look. A bonus room at the entrance can serve as an office, and a half bath near the living area is convenient when entertaining guests. The home has a split bedroom design with extra linen closets for easy storage. Each of the guest bedrooms have walk-in closets with built-in cabinets and drawers. The master features a full size closet with built-ins. Ceramic flooring throughout. Zebra shade window coverings are energy-saving and add an elegant touch. Good sized covered back patio adds to the nice and spacious backyard.
Home Details
Home Type
- Single Family
Est. Annual Taxes
- $8,695
Year Built
- Built in 2021
Lot Details
- 7,800 Sq Ft Lot
- Privacy Fence
- Wood Fence
- Sprinkler System
HOA Fees
- $30 Monthly HOA Fees
Parking
- 2 Car Attached Garage
- Garage Door Opener
Home Design
- Slab Foundation
- Wood Frame Construction
- Composition Shingle Roof
- Stucco
Interior Spaces
- 1,921 Sq Ft Home
- 1-Story Property
- High Ceiling
- Ceiling Fan
- Double Pane Windows
- Entrance Foyer
- Home Office
- Tile Flooring
- Fire and Smoke Detector
Kitchen
- Electric Range
- Dishwasher
- Granite Countertops
- Disposal
Bedrooms and Bathrooms
- 3 Bedrooms
- Split Bedroom Floorplan
- Walk-In Closet
- Dual Vanity Sinks in Primary Bathroom
- Shower Only
Laundry
- Laundry Room
- Washer and Dryer Hookup
Outdoor Features
- Covered Patio or Porch
Schools
- Palmer Elementary School
- Kennedy Middle School
- Psja South West High School
Utilities
- Central Heating and Cooling System
- Electric Water Heater
- Cable TV Available
Community Details
- Brentwood Estates HOA
- Brentwood Estates Subdivision
Listing and Financial Details
- Assessor Parcel Number B404500000007100
Ownership History
Purchase Details
Purchase Details
Similar Homes in Pharr, TX
Home Values in the Area
Average Home Value in this Area
Purchase History
| Date | Type | Sale Price | Title Company |
|---|---|---|---|
| Warranty Deed | -- | None Listed On Document | |
| Warranty Deed | -- | None Available |
Property History
| Date | Event | Price | Change | Sq Ft Price |
|---|---|---|---|---|
| 02/25/2025 02/25/25 | Sold | -- | -- | -- |
| 02/20/2025 02/20/25 | Pending | -- | -- | -- |
| 02/05/2025 02/05/25 | For Sale | $335,000 | -- | $174 / Sq Ft |
Tax History Compared to Growth
Tax History
| Year | Tax Paid | Tax Assessment Tax Assessment Total Assessment is a certain percentage of the fair market value that is determined by local assessors to be the total taxable value of land and additions on the property. | Land | Improvement |
|---|---|---|---|---|
| 2024 | $5,109 | $261,627 | -- | -- |
| 2023 | $6,375 | $237,843 | $0 | $0 |
| 2022 | $6,065 | $216,221 | $55,770 | $160,451 |
| 2021 | $1,115 | $39,039 | $39,039 | $0 |
| 2020 | $1,129 | $39,039 | $39,039 | $0 |
Agents Affiliated with this Home
-

Seller's Agent in 2025
Charlie Ramirez
Star Properties Real Estate
(956) 212-9911
10 in this area
55 Total Sales
-

Buyer's Agent in 2025
Jose Correa
Star Realty Group, Llc
(956) 746-6741
7 in this area
44 Total Sales
Map
Source: Greater McAllen Association of REALTORS®
MLS Number: 459824
APN: B4045-00-000-0071-00
- 604 W Smith Dr
- 1422 S Esperanza St
- 903 W Smith Dr
- 907 W Carmel Ave
- 1429 S Canna St
- 1511 W Ridge Rd
- 702 W Moore Rd
- 100 W Moore Rd Unit UT21
- 804 W Inspiration Dr
- 1801 S Erica St
- TBD W Jackson Ave
- 511 W Jackson Ave
- 500 White Bugambilia St
- 1401 S Cage Blvd Unit 36 Rober
- 208 W Palma Vista Dr
- 1503 S Pamplona St
- 000 Highway 281
- 5404 N Crown Point
- 5516 N Crown Point
- 1510 S Bilboa St Unit 3






