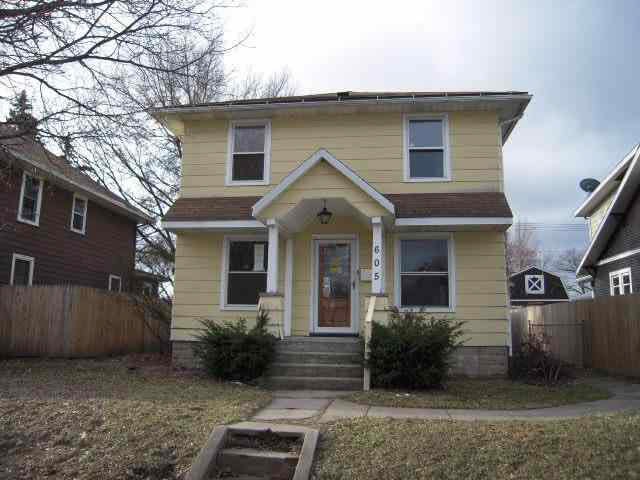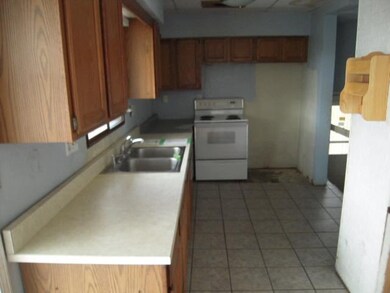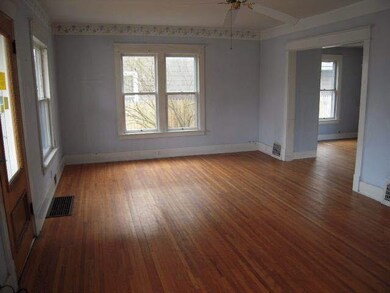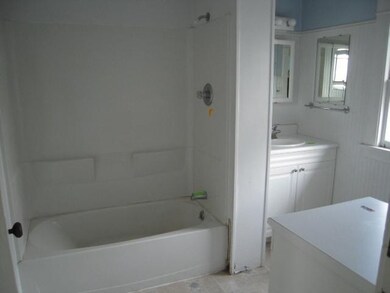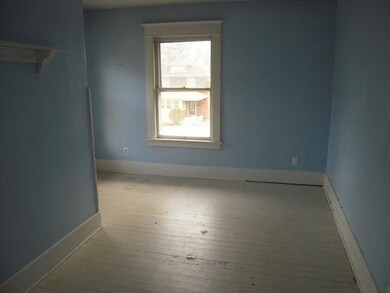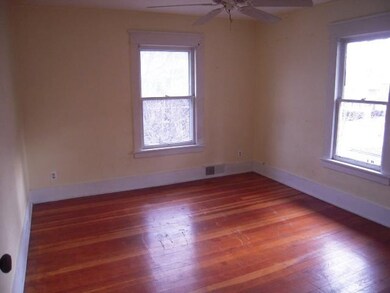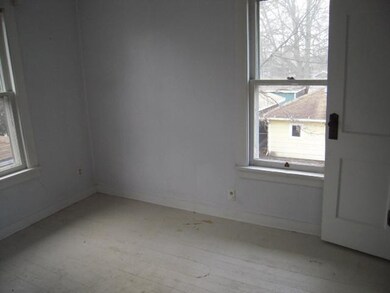
605 W Lawrence St Mishawaka, IN 46545
Estimated Value: $162,000 - $186,000
Highlights
- Wood Flooring
- 1.5 Car Detached Garage
- Forced Air Heating and Cooling System
About This Home
As of June 2013HUD Case # 151-336188. Insured Status: UI, 203K eligiable:Y Escrow $0 Please review PCR at www.hudhomestore.com 3 bedroom, 1 bath home. Hardowwd floors, basement. Detached garage.
Last Buyer's Agent
NON-MEMBER MEMBER
NonMember KBOR
Home Details
Home Type
- Single Family
Est. Annual Taxes
- $691
Year Built
- Built in 1922
Lot Details
- 4,792 Sq Ft Lot
- Lot Dimensions are 42x116
Parking
- 1.5 Car Detached Garage
Home Design
- Shingle Roof
Interior Spaces
- 2-Story Property
- Wood Flooring
- Electric Dryer Hookup
- Unfinished Basement
Bedrooms and Bathrooms
- 3 Bedrooms
- 1 Full Bathroom
Utilities
- Forced Air Heating and Cooling System
- Heating System Uses Gas
Listing and Financial Details
- Assessor Parcel Number 71-09-09-382-006.000-023
Ownership History
Purchase Details
Home Financials for this Owner
Home Financials are based on the most recent Mortgage that was taken out on this home.Purchase Details
Purchase Details
Similar Homes in the area
Home Values in the Area
Average Home Value in this Area
Purchase History
| Date | Buyer | Sale Price | Title Company |
|---|---|---|---|
| Dozier Jessica Marie | -- | -- | |
| Secretary Of Housing & Urban Development | -- | None Available | |
| Citimortgage Inc | $52,365 | None Available |
Mortgage History
| Date | Status | Borrower | Loan Amount |
|---|---|---|---|
| Open | Dozier Jessica Marie | $280,000 | |
| Closed | Overgaard Thomas S | $39,393 |
Property History
| Date | Event | Price | Change | Sq Ft Price |
|---|---|---|---|---|
| 06/06/2013 06/06/13 | Sold | $30,500 | +1.7% | $25 / Sq Ft |
| 05/13/2013 05/13/13 | Pending | -- | -- | -- |
| 04/17/2013 04/17/13 | For Sale | $30,000 | -- | $25 / Sq Ft |
Tax History Compared to Growth
Tax History
| Year | Tax Paid | Tax Assessment Tax Assessment Total Assessment is a certain percentage of the fair market value that is determined by local assessors to be the total taxable value of land and additions on the property. | Land | Improvement |
|---|---|---|---|---|
| 2024 | $6,578 | $106,500 | $17,100 | $89,400 |
| 2023 | $2,536 | $108,100 | $17,100 | $91,000 |
| 2022 | $2,536 | $108,100 | $17,100 | $91,000 |
| 2021 | $1,924 | $81,600 | $9,900 | $71,700 |
| 2020 | $2,172 | $89,800 | $9,900 | $79,900 |
| 2019 | $1,949 | $81,000 | $8,900 | $72,100 |
| 2018 | $2,311 | $77,000 | $8,400 | $68,600 |
| 2017 | $2,474 | $76,500 | $8,400 | $68,100 |
| 2016 | $2,371 | $76,700 | $8,400 | $68,300 |
| 2014 | $1,965 | $71,800 | $8,400 | $63,400 |
Agents Affiliated with this Home
-
Amy Cavender

Seller's Agent in 2013
Amy Cavender
Northern Lakes Realty
(574) 453-1872
264 Total Sales
-
N
Buyer's Agent in 2013
NON-MEMBER MEMBER
NonMember KBOR
Map
Source: Indiana Regional MLS
MLS Number: 536748
APN: 71-09-09-382-006.000-023
- 520 W Grove St
- 519 W Grove St
- 333 W Battell St
- 905 W Grove St
- 324 W Mishawaka Ave
- 902 Calhoun St
- 330 W Marion St
- 219 W Mishawaka Ave
- 809 S Logan St
- 715 S Logan St
- 803 N Main St
- 822 S 35th St
- 826 S 35th St
- 913 S 36th St
- 1002 S 36th St
- 607 Lincolnway W
- 705 S 35th St
- 515 Lincolnway W
- 905 W Donaldson Ave
- 813 W 3rd St
- 605 W Lawrence St
- 601 W Lawrence St
- 609 W Lawrence St
- 613 W Lawrence St
- 617 W Lawrence St
- 606 W Grove St
- 602 W Grove St
- 608 W Grove St
- 614 W Grove St
- 621 W Lawrence St
- 608 W Lawrence St
- 620 W Grove St
- 602 W Lawrence St
- 610 W Lawrence St
- 614 W Lawrence St
- 538 W Grove St
- 529 W Lawrence St
- 714 Benton St
- 622 W Grove St
- 618 W Lawrence St
