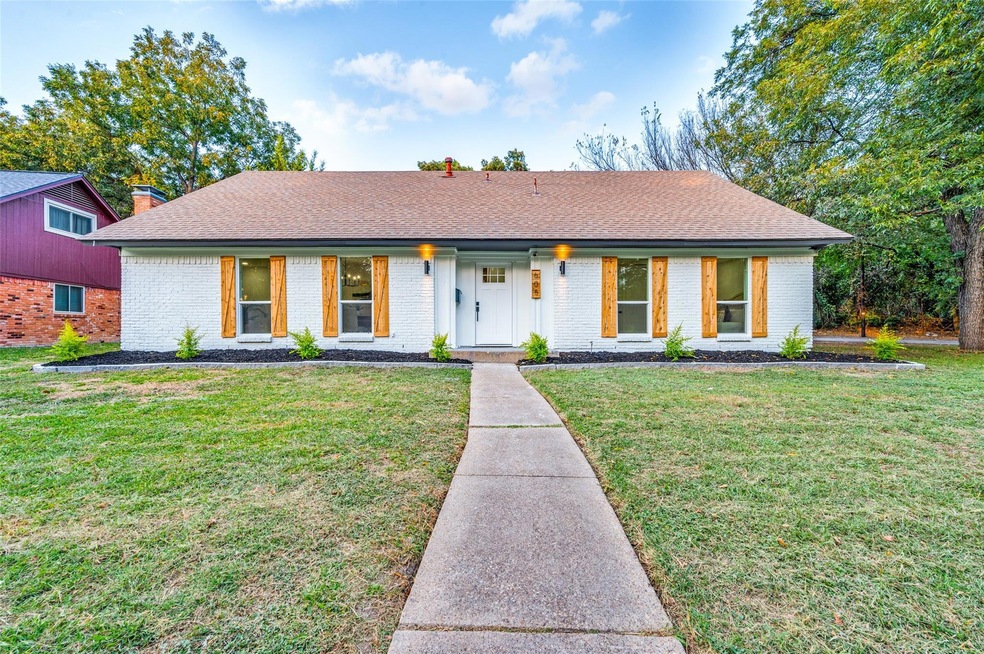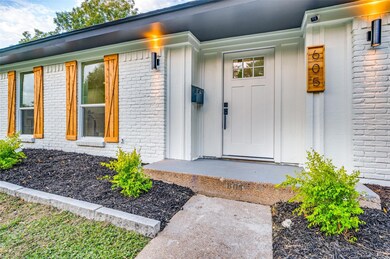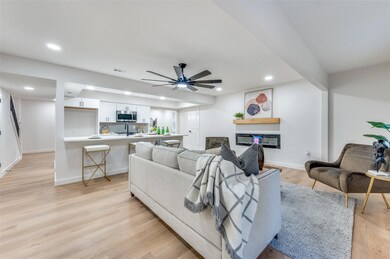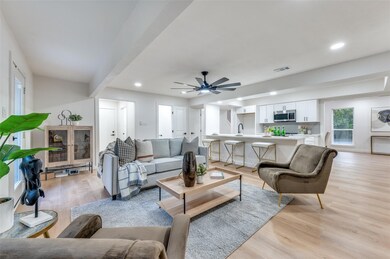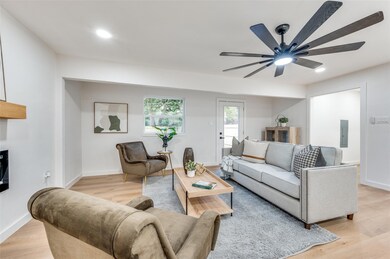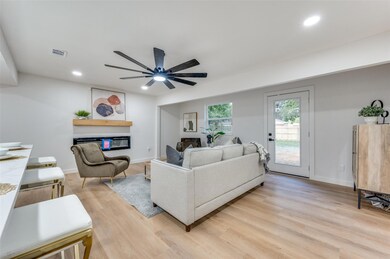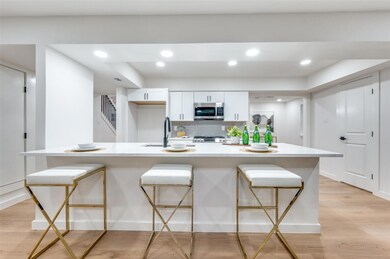
605 W Pentagon Pkwy Dallas, TX 75224
Five Mile Creek NeighborhoodHighlights
- Open Floorplan
- Corner Lot
- Laundry in Utility Room
- Adjacent to Greenbelt
- 2 Car Attached Garage
- Kitchen Island
About This Home
As of March 2025WELCOME HOME! Move in ready and impeccably renovated 4 bedroom and 3.5 bathroom home. Tons of designer touches with signature ZHS Investments modern finish outs. This home boast beautiful white oak colored luxurious vinyl plank floors & stunning white painted walls. Completely new kitchen with shaker style soft close cabinets, gorgeous Quartz counter tops, & subway tile backsplash. Entertaining is a breeze in this open concept style home with extended island and plenty of room for food prep and eating at the breakfast bar. All new appliances including a gas cooktop range. You will fall in love with the open living area that showcases a beautiful, new horizontal fireplace. The large first floor primary bedroom has a beautiful en suite bathroom complete with dual vanity and gorgeous walk in shower with seamless glass! Upstairs there are 3 spacious bedrooms and 2 bathrooms. One of the bedrooms features an en suite bathroom! This home is nestled on a corner lot with tons of mature trees and Fivemile creek across the street. Enjoy your slice of nature in the Big City. At the end of the day escape to your private back yard with new wood fence. The 10x12 shed in the backyard stays with the property. Too many updates to list them all. MUST SEE!!
Last Agent to Sell the Property
Fathom Realty LLC Brokerage Phone: 888-455-6040 License #0616234 Listed on: 11/01/2024

Home Details
Home Type
- Single Family
Est. Annual Taxes
- $4,516
Year Built
- Built in 1964
Lot Details
- 0.28 Acre Lot
- Adjacent to Greenbelt
- Wood Fence
- Landscaped
- Corner Lot
- Many Trees
- Large Grassy Backyard
Parking
- 2 Car Attached Garage
- Rear-Facing Garage
- Garage Door Opener
- Driveway
Home Design
- Brick Exterior Construction
- Slab Foundation
- Composition Roof
Interior Spaces
- 2,120 Sq Ft Home
- 2-Story Property
- Open Floorplan
- Ceiling Fan
- Decorative Lighting
- Decorative Fireplace
- Electric Fireplace
- Family Room with Fireplace
- Fire and Smoke Detector
Kitchen
- Gas Range
- Microwave
- Dishwasher
- Kitchen Island
- Disposal
Flooring
- Ceramic Tile
- Luxury Vinyl Plank Tile
Bedrooms and Bathrooms
- 4 Bedrooms
Laundry
- Laundry in Utility Room
- Full Size Washer or Dryer
- Washer and Electric Dryer Hookup
Schools
- Bonham Elementary School
- Atwell Middle School
- Carter High School
Utilities
- Central Heating and Cooling System
- Heating System Uses Natural Gas
- Individual Gas Meter
- Cable TV Available
Community Details
- Fawn Ridge Subdivision
Listing and Financial Details
- Legal Lot and Block 1 / 35981
- Assessor Parcel Number 00000474229000000
- $5,128 per year unexempt tax
Ownership History
Purchase Details
Home Financials for this Owner
Home Financials are based on the most recent Mortgage that was taken out on this home.Purchase Details
Home Financials for this Owner
Home Financials are based on the most recent Mortgage that was taken out on this home.Purchase Details
Home Financials for this Owner
Home Financials are based on the most recent Mortgage that was taken out on this home.Purchase Details
Home Financials for this Owner
Home Financials are based on the most recent Mortgage that was taken out on this home.Purchase Details
Purchase Details
Purchase Details
Home Financials for this Owner
Home Financials are based on the most recent Mortgage that was taken out on this home.Similar Homes in Dallas, TX
Home Values in the Area
Average Home Value in this Area
Purchase History
| Date | Type | Sale Price | Title Company |
|---|---|---|---|
| Deed | -- | None Listed On Document | |
| Deed | -- | None Listed On Document | |
| Vendors Lien | -- | None Available | |
| Vendors Lien | -- | None Available | |
| Warranty Deed | -- | None Available | |
| Trustee Deed | $111,103 | None Available | |
| Vendors Lien | -- | -- |
Mortgage History
| Date | Status | Loan Amount | Loan Type |
|---|---|---|---|
| Open | $363,298 | FHA | |
| Previous Owner | $294,900 | New Conventional | |
| Previous Owner | $16,300 | FHA | |
| Previous Owner | $79,381 | FHA | |
| Previous Owner | $25,000 | Stand Alone Second | |
| Previous Owner | $89,234 | FHA | |
| Previous Owner | $38,500 | Unknown | |
| Previous Owner | $38,500 | Seller Take Back | |
| Previous Owner | $98,761 | FHA |
Property History
| Date | Event | Price | Change | Sq Ft Price |
|---|---|---|---|---|
| 03/05/2025 03/05/25 | Sold | -- | -- | -- |
| 01/30/2025 01/30/25 | Pending | -- | -- | -- |
| 01/24/2025 01/24/25 | Price Changed | $379,985 | -1.3% | $179 / Sq Ft |
| 01/13/2025 01/13/25 | Price Changed | $385,000 | -2.5% | $182 / Sq Ft |
| 12/10/2024 12/10/24 | Price Changed | $395,000 | -1.2% | $186 / Sq Ft |
| 11/01/2024 11/01/24 | For Sale | $399,985 | +66.7% | $189 / Sq Ft |
| 07/30/2024 07/30/24 | Sold | -- | -- | -- |
| 07/06/2024 07/06/24 | Pending | -- | -- | -- |
| 06/30/2024 06/30/24 | For Sale | $239,999 | 0.0% | $99 / Sq Ft |
| 06/25/2024 06/25/24 | Pending | -- | -- | -- |
| 06/04/2024 06/04/24 | For Sale | $239,999 | 0.0% | $99 / Sq Ft |
| 06/01/2024 06/01/24 | Pending | -- | -- | -- |
| 05/22/2024 05/22/24 | For Sale | $239,999 | 0.0% | $99 / Sq Ft |
| 05/17/2024 05/17/24 | Pending | -- | -- | -- |
| 04/02/2024 04/02/24 | For Sale | $239,999 | -- | $99 / Sq Ft |
Tax History Compared to Growth
Tax History
| Year | Tax Paid | Tax Assessment Tax Assessment Total Assessment is a certain percentage of the fair market value that is determined by local assessors to be the total taxable value of land and additions on the property. | Land | Improvement |
|---|---|---|---|---|
| 2024 | $4,516 | $240,570 | $48,000 | $192,570 |
| 2023 | $4,516 | $223,450 | $54,000 | $169,450 |
| 2022 | $5,587 | $223,450 | $54,000 | $169,450 |
| 2021 | $4,840 | $183,470 | $40,500 | $142,970 |
| 2020 | $4,200 | $154,800 | $31,500 | $123,300 |
| 2019 | $3,794 | $133,360 | $25,000 | $108,360 |
| 2018 | $3,626 | $133,360 | $25,000 | $108,360 |
| 2017 | $2,711 | $99,680 | $20,000 | $79,680 |
| 2016 | $2,349 | $86,400 | $20,000 | $66,400 |
| 2015 | $1,814 | $86,400 | $20,000 | $66,400 |
| 2014 | $1,814 | $86,400 | $20,000 | $66,400 |
Agents Affiliated with this Home
-
Sterling Mack
S
Seller's Agent in 2025
Sterling Mack
Fathom Realty LLC
(972) 955-6691
1 in this area
144 Total Sales
-
Gustavo Vargas
G
Buyer's Agent in 2025
Gustavo Vargas
Allie Beth Allman & Assoc.
(214) 282-0270
1 in this area
11 Total Sales
-
Sharon Davis
S
Seller's Agent in 2024
Sharon Davis
Beam Real Estate, LLC
(214) 862-8743
1 in this area
10 Total Sales
-
N
Buyer's Agent in 2024
NON-MLS MEMBER
NON MLS
Map
Source: North Texas Real Estate Information Systems (NTREIS)
MLS Number: 20768595
APN: 00000474229000000
- 712 W Five Mile Pkwy
- 711 W Pentagon Pkwy
- 415 W Ledbetter Dr
- 912 Brookwood Dr
- 4322 Oak Trail
- 4505 Crown Knoll Cir
- 832 Highland Oaks Dr
- 942 Channing Cir
- 1030 W Five Mile Pkwy
- 951 Channing Cir
- 2211 E Ann Arbor Ave
- 2512 E Ann Arbor Ave
- 4714 Crownpoint Cir
- 4141 Huckleberry Cir
- 4208 Huckleberry Cir
- 5004 Haywood Pkwy
- 4201 Brook Spring Dr
- 4216 Sun Valley Dr
- 4323 Lashley Dr
- 729 Town Creek Dr
