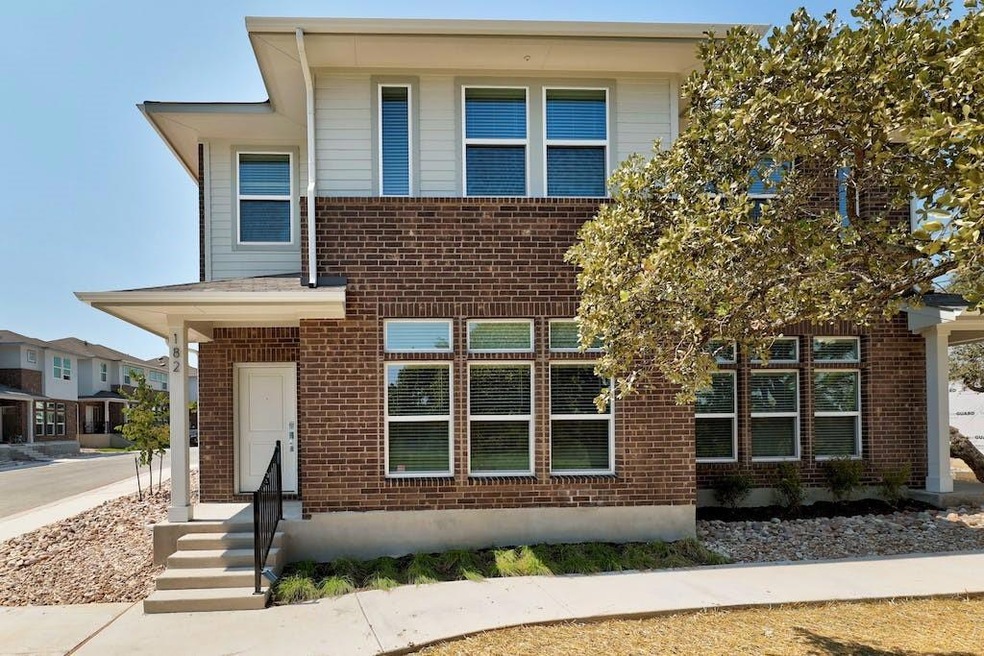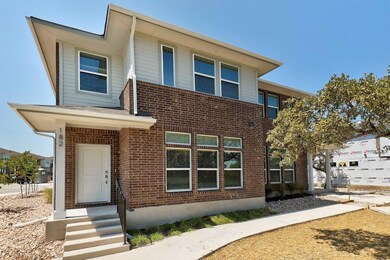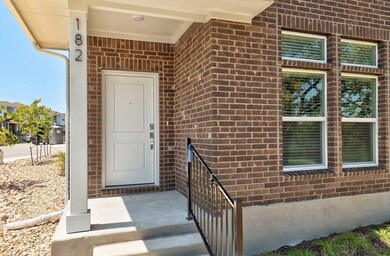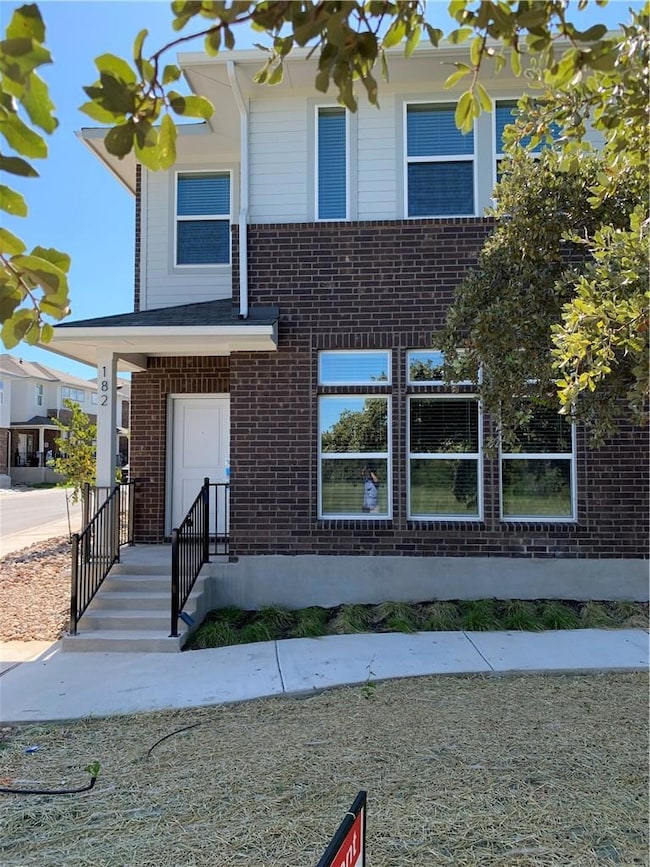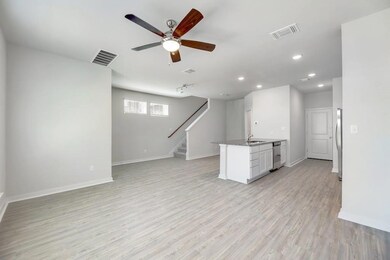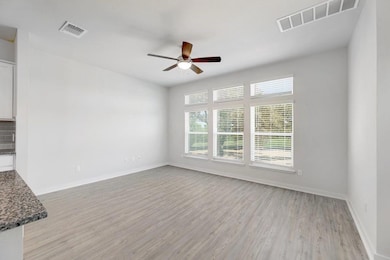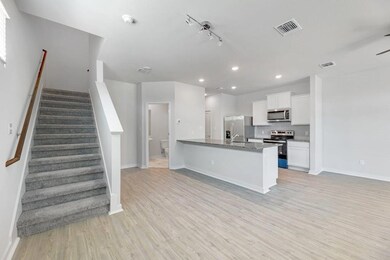605 W South St Unit 182 Leander, TX 78641
Downtown Leander NeighborhoodHighlights
- View of Trees or Woods
- Open Floorplan
- Granite Countertops
- Leander Middle School Rated A
- Mature Trees
- Stainless Steel Appliances
About This Home
Huge tree in the front common area. Contemporary outlook throughout the house. All bedrooms are upstairs. Stainless steel refrigerator, white cabinets, vinyl plank flooring on first floor. Plenty of natural light, open floor plan. Island/Breakfast bar, granite countertop. Laundry closet located upstairs. HOA maintains yards. Community hiking trail. Elementary and middle school within a mile. Close to highways and shopping, Leander metro station and major employers. No smoking. Limit one pet under 35 lb. $250 per pet deposit and $250 one-time non-refundable per pet payment. Renter responsible for all utilities. The listing agent has ownership interest in the property.
Listing Agent
Bruce Bai Brokerage Phone: (512) 293-0951 License #0599874 Listed on: 11/25/2025
Condo Details
Home Type
- Condominium
Year Built
- Built in 2022
Lot Details
- East Facing Home
- Mature Trees
Parking
- 2 Car Attached Garage
- Rear-Facing Garage
Property Views
- Pond
- Woods
Home Design
- Brick Exterior Construction
- Slab Foundation
- Frame Construction
- Composition Roof
- Masonry Siding
Interior Spaces
- 1,570 Sq Ft Home
- 2-Story Property
- Open Floorplan
- Ceiling Fan
- Blinds
Kitchen
- Free-Standing Electric Range
- Microwave
- Ice Maker
- Dishwasher
- Stainless Steel Appliances
- Granite Countertops
- Disposal
Flooring
- Carpet
- Tile
- Vinyl
Bedrooms and Bathrooms
- 3 Bedrooms
- Walk-In Closet
Home Security
Outdoor Features
- Front Porch
Schools
- Camacho Elementary School
- Leander Middle School
- Glenn High School
Utilities
- Central Heating and Cooling System
- Municipal Utilities District for Water and Sewer
- High Speed Internet
- Phone Available
- Cable TV Available
Listing and Financial Details
- Security Deposit $1,875
- Tenant pays for all utilities
- The owner pays for association fees
- 12 Month Lease Term
- $65 Application Fee
- Assessor Parcel Number R-17-W426-0000-0018
Community Details
Overview
- Property has a Home Owners Association
- 43 Units
- South Street Villas Subdivision
- Property managed by Blue Hills Realty
Pet Policy
- Pet Deposit $250
- Dogs and Cats Allowed
- Medium pets allowed
Security
- Fire and Smoke Detector
Map
Source: Unlock MLS (Austin Board of REALTORS®)
MLS Number: 7244643
- 605 W South St Unit 41
- 105 Carol Ave
- 103 Oakland Cove
- 315 Northern Trail
- 608 Municipal Dr Unit 3
- 608 Municipal Dr Unit 62
- 419 Bentwood Dr
- 500 Municipal Dr Unit 6
- 500 Municipal Dr Unit 2
- 500 Municipal Dr Unit 106
- 500 Municipal Dr Unit 5
- Pei Plan at Municipal Drive Townhomes
- Mies Plan at Municipal Drive Townhomes
- 500 Municipal Dr Unit 3
- Eames Plan at Municipal Drive Townhomes
- Kahn Plan at Municipal Drive Townhomes
- 1013 Terrace Dr
- 414 Lion Dr
- 513 Heinatz Flat Ln
- 618 Bentwood Dr
- 605 W South St Unit 311
- 605 W South St Unit 231
- 605 N West South St St Unit 391
- 207 Mesa Dr
- 111 Carol Ave
- 104 N Treasure Oaks Dr
- 917 W South St
- 1013 W South St
- 413 Lion Dr
- 604 Heinatz Flat Ln
- 810 N Creek Blvd
- 537 Mackenzie Way
- 705 Horseshoe Dr Unit 1703
- 614 Bentwood Dr
- 702 Estancia Way
- 520 Powell Dr
- 501 Horseshoe Dr
- 288 Deserti Rd
- 1640 W Broade St
- 665 N Bagdad Rd
