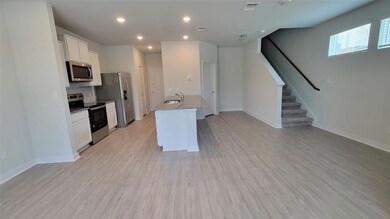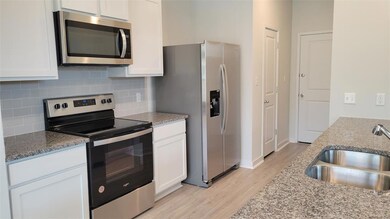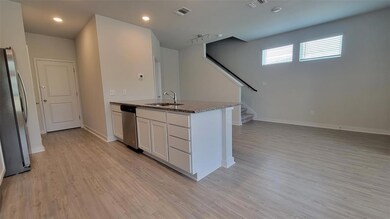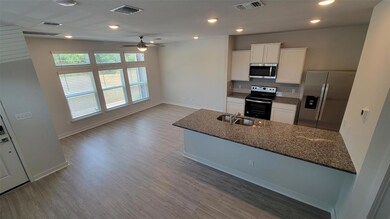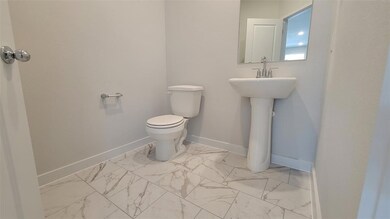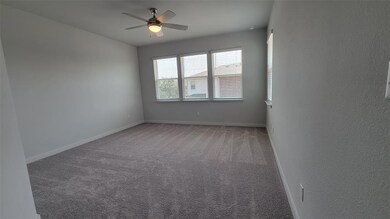605 W South St Unit 231 Leander, TX 78641
Downtown Leander NeighborhoodHighlights
- New Construction
- Two Primary Bathrooms
- Neighborhood Views
- Leander Middle School Rated A
- Multiple Living Areas
- Covered Patio or Porch
About This Home
Unit#231 available for rent. 3 bed, 2.5 bath, 2 car garage unit in the heart of Leander downtown. Enjoy this gorgeous, high-end property, keyless entry, granite countertops, large closets and stainless steel appliances. The master suite is a true retreat, complete with a private en-suite bathroom and a walk-in closet. The two additional bedrooms are well-appointed and share a spacious bathroom. Plus, there is an additional half bathroom for added convenience in the main floor. 4 mins drive to HEB PLUS, 4 mins drive to Leander Metro Station, less than a mile! 9 mins to Costco and Whole Foods. Tons of restaurants within miles. 3 mins away from elementary school! Must See . No yard maintenance.
Listing Agent
FULL CIRCLE RE Brokerage Phone: (512) 375-3245 License #0766892 Listed on: 11/20/2025

Townhouse Details
Home Type
- Townhome
Year Built
- Built in 2023 | New Construction
Lot Details
- South Facing Home
- Landscaped
- Native Plants
- Sprinkler System
Parking
- 2 Car Direct Access Garage
- Enclosed Parking
- Rear-Facing Garage
- Multiple Garage Doors
Home Design
- Slab Foundation
- Composition Roof
- Masonry Siding
- Cement Siding
Interior Spaces
- 1,545 Sq Ft Home
- 2-Story Property
- Wired For Data
- Ceiling Fan
- Recessed Lighting
- ENERGY STAR Qualified Windows
- Blinds
- Multiple Living Areas
- Dining Area
- Neighborhood Views
Kitchen
- Eat-In Kitchen
- Disposal
Flooring
- Carpet
- Tile
- Vinyl
Bedrooms and Bathrooms
- 3 Bedrooms
- Walk-In Closet
- Two Primary Bathrooms
Home Security
Accessible Home Design
- Accessible Doors
- Accessible Entrance
Schools
- Camacho Elementary School
- Leander Middle School
- Rouse High School
Utilities
- Forced Air Heating and Cooling System
- Underground Utilities
- Natural Gas Not Available
- High Speed Internet
Additional Features
- ENERGY STAR Qualified Appliances
- Covered Patio or Porch
Listing and Financial Details
- Security Deposit $1,850
- Tenant pays for all utilities
- The owner pays for association fees
- 12 Month Lease Term
- $50 Application Fee
- Assessor Parcel Number 605 west south st
Community Details
Overview
- Property has a Home Owners Association
- 49 Units
- Built by Masonwood Homes
- South Street Villas Subdivision
Pet Policy
- Pet Deposit $350
- Small pets allowed
Additional Features
- Common Area
- Fire and Smoke Detector
Map
Source: Unlock MLS (Austin Board of REALTORS®)
MLS Number: 1353818
- 605 W South St Unit 41
- 105 Carol Ave
- 103 Oakland Cove
- 315 Northern Trail
- 608 Municipal Dr Unit 3
- 608 Municipal Dr Unit 62
- 419 Bentwood Dr
- 500 Municipal Dr Unit 6
- 500 Municipal Dr Unit 2
- 500 Municipal Dr Unit 106
- 500 Municipal Dr Unit 5
- Pei Plan at Municipal Drive Townhomes
- Mies Plan at Municipal Drive Townhomes
- 500 Municipal Dr Unit 3
- Eames Plan at Municipal Drive Townhomes
- Kahn Plan at Municipal Drive Townhomes
- 1013 Terrace Dr
- 414 Lion Dr
- 513 Heinatz Flat Ln
- 618 Bentwood Dr
- 605 W South St Unit 311
- 203 Mesa Dr
- 605 N West South St St Unit 391
- 207 Mesa Dr
- 111 Carol Ave
- 104 N Treasure Oaks Dr
- 917 W South St
- 413 Lion Dr
- 604 Heinatz Flat Ln
- 810 N Creek Blvd
- 537 Mackenzie Way
- 705 Horseshoe Dr Unit 1703
- 614 Bentwood Dr
- 702 Estancia Way
- 520 Powell Dr
- 501 Horseshoe Dr
- 288 Deserti Rd
- 1640 W Broade St
- 665 N Bagdad Rd
- 528 S Brook Dr

