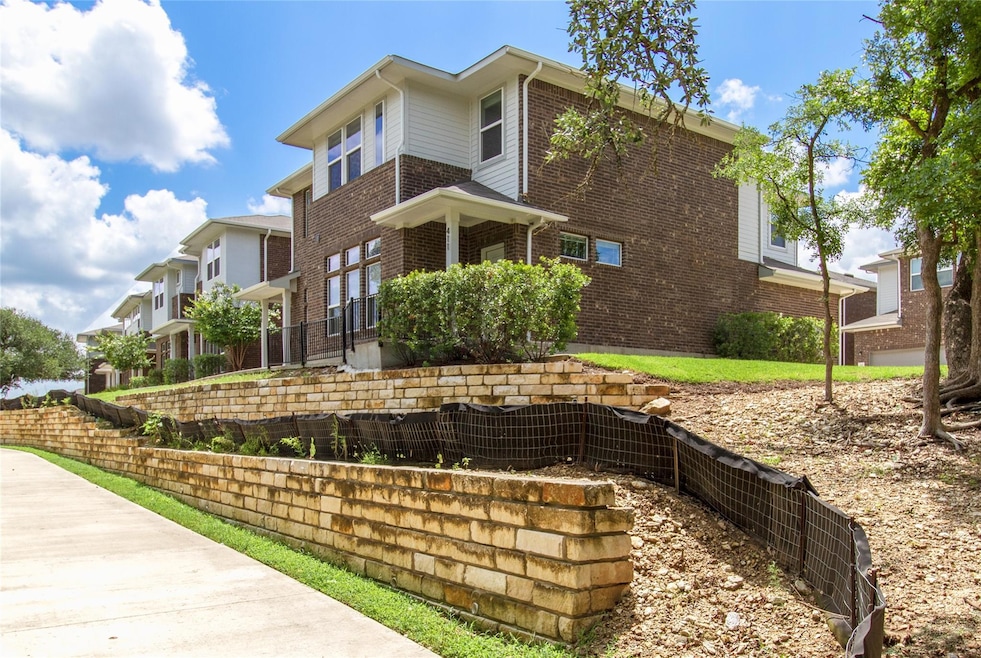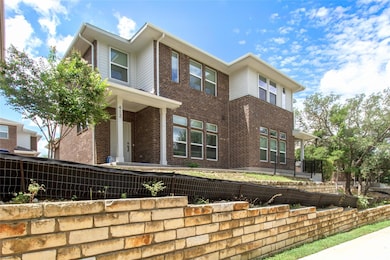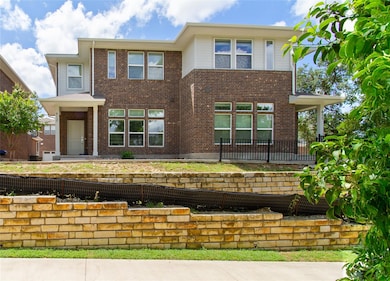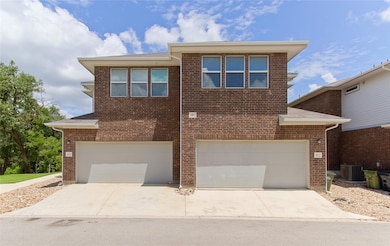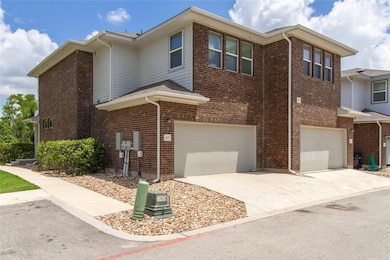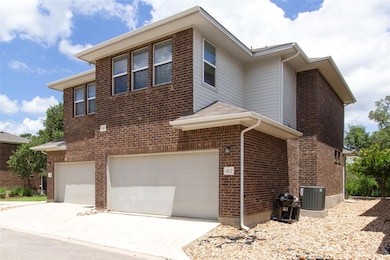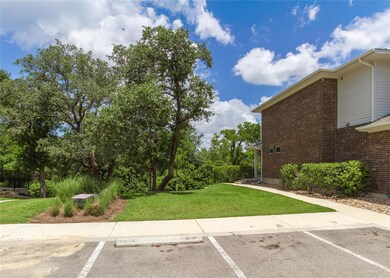605 W South St Unit 41 Leander, TX 78641
Downtown Leander NeighborhoodEstimated payment $4,272/month
Highlights
- Park or Greenbelt View
- Corner Lot
- 4 Car Attached Garage
- Leander Middle School Rated A
- Front Porch
- Cooling Available
About This Home
Welcome to this DUPLEX with 3bed, 2.5bath on each side – total rental around $3,700/month - Modern Living in the Heart of Leander.
Nestled in a quiet community just minutes from the heart of historic downtown Leander, this beautifully maintained home offers the perfect blend of convenience, comfort, and small-town charm. Located in one of the fastest-growing cities in Central Texas, this residence puts you at the center of a vibrant and evolving area—ideal for professionals, families, and investors alike.
Enjoy walkable access to Leander’s Old Town District, where local restaurants, shops, farmers markets, and community events give the neighborhood a warm, welcoming feel. With easy access to Hwy 183 and the Leander MetroRail station, commuting to Austin or nearby tech hubs is quick and hassle-free.
Families will appreciate the home’s proximity to highly rated Leander ISD schools, and outdoor lovers will enjoy nearby parks, hike-and-bike trails, and recreational options like Devine Lake Park and Benbrook Ranch.
Whether you're looking for a low-maintenance home close to amenities or a peaceful retreat with small-town charm, or investment opportunity, this property offers the best of both worlds in a growing and connected Leander community.
Don’t miss this opportunity—schedule your private tour today and see why so many are choosing to call Leander home!
Listing Agent
REAL INTERNATIONAL BROKERAGE LLC Brokerage Phone: (512) 298-1899 License #0713682 Listed on: 07/21/2025
Property Details
Home Type
- Multi-Family
Est. Annual Taxes
- $12,255
Year Built
- Built in 2021
Lot Details
- 2,026 Sq Ft Lot
- Southeast Facing Home
- Corner Lot
HOA Fees
- $167 Monthly HOA Fees
Parking
- 4 Car Attached Garage
Home Design
- Duplex
- Slab Foundation
- Composition Roof
- Masonry Siding
- Cement Siding
Interior Spaces
- 3,096 Sq Ft Home
- 2-Story Property
- Blinds
- Dining Room
- Park or Greenbelt Views
- Carbon Monoxide Detectors
Kitchen
- Electric Range
- Microwave
Flooring
- Carpet
- Vinyl
Bedrooms and Bathrooms
- 6 Bedrooms
Laundry
- Dryer
- Washer
Outdoor Features
- Front Porch
Schools
- Camacho Elementary School
- Leander Middle School
- Glenn High School
Utilities
- Cooling Available
- Heating Available
Listing and Financial Details
- Assessor Parcel Number R601627
- Tax Block L211O21A
Community Details
Overview
- Association fees include common area maintenance
- Ssv HOA
- South Street Villas Subdivision
Pet Policy
- Call for details about the types of pets allowed
Map
Home Values in the Area
Average Home Value in this Area
Tax History
| Year | Tax Paid | Tax Assessment Tax Assessment Total Assessment is a certain percentage of the fair market value that is determined by local assessors to be the total taxable value of land and additions on the property. | Land | Improvement |
|---|---|---|---|---|
| 2025 | $12,255 | $561,636 | $125,863 | $435,773 |
| 2024 | $12,255 | $605,957 | $125,863 | $480,094 |
| 2023 | $10,395 | $514,851 | $79,980 | $434,871 |
| 2022 | $9,840 | $447,510 | $65,000 | $382,510 |
| 2021 | $1,438 | $56,604 | $56,604 | $0 |
Property History
| Date | Event | Price | List to Sale | Price per Sq Ft |
|---|---|---|---|---|
| 07/21/2025 07/21/25 | For Sale | $585,000 | 0.0% | $189 / Sq Ft |
| 06/28/2025 06/28/25 | Rented | $1,700 | 0.0% | -- |
| 06/20/2025 06/20/25 | Under Contract | -- | -- | -- |
| 06/11/2025 06/11/25 | For Rent | $1,700 | -- | -- |
Source: Unlock MLS (Austin Board of REALTORS®)
MLS Number: 3112290
APN: R601627
- 111 Woodley Rd
- 105 Carol Ave
- 103 Oakland Cove
- 303 Northern Trail
- 315 Northern Trail
- 608 Municipal Dr Unit 3
- 608 Municipal Dr Unit 62
- 419 Bentwood Dr
- 500 Municipal Dr Unit 6
- 500 Municipal Dr Unit 2
- 500 Municipal Dr Unit 106
- 500 Municipal Dr Unit 5
- Pei Plan at Municipal Drive Townhomes
- Mies Plan at Municipal Drive Townhomes
- 500 Municipal Dr Unit 3
- Eames Plan at Municipal Drive Townhomes
- Kahn Plan at Municipal Drive Townhomes
- 1013 Terrace Dr
- 414 Lion Dr
- 513 Heinatz Flat Ln
- 605 W South St Unit 311
- 203 Mesa Dr
- 605 N West South St St Unit 391
- 207 Mesa Dr
- 111 Carol Ave
- 104 N Treasure Oaks Dr
- 917 W South St
- 108 Windmill Cir
- 413 Lion Dr
- 604 Heinatz Flat Ln
- 808 Northcreek Blvd
- 810 N Creek Blvd
- 537 Mackenzie Way
- 705 Horseshoe Dr Unit 1703
- 614 Bentwood Dr
- 702 Estancia Way
- 520 Powell Dr
- 501 Horseshoe Dr
- 288 Deserti Rd
- 1640 W Broade St
