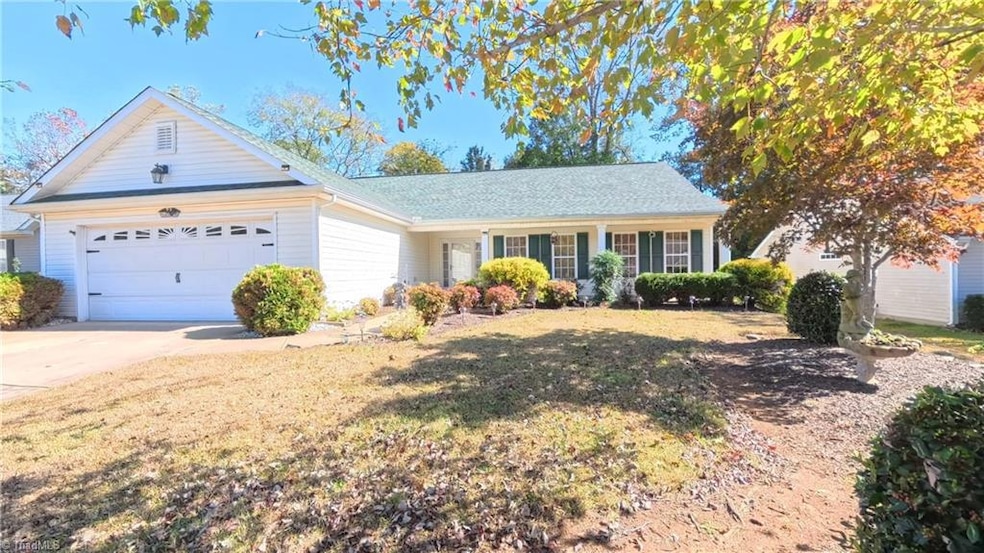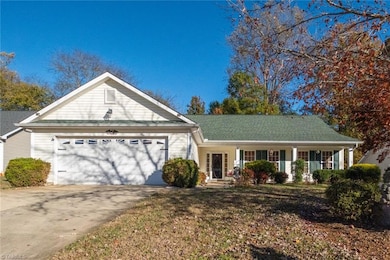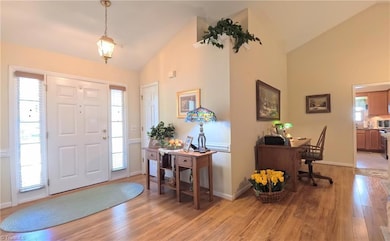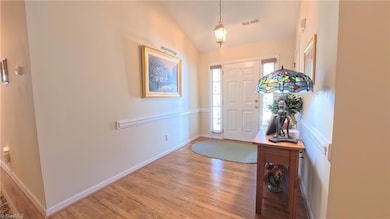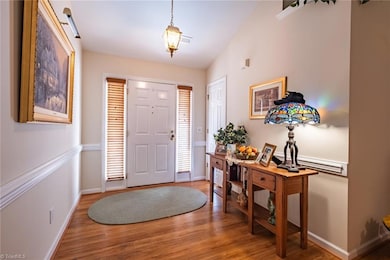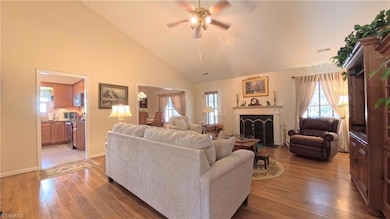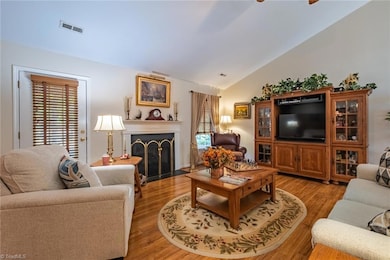605 Walnut Crossing Dr Whitsett, NC 27377
Estimated payment $2,061/month
Highlights
- Vaulted Ceiling
- 2 Car Attached Garage
- Ceiling Fan
- Wood Flooring
- Forced Air Heating and Cooling System
About This Home
Welcome to this beautifully maintained one-story home in the Walnut Crossing community. The open floor plan and vaulted ceilings create a bright, airy feel perfect for relaxing or entertaining. The kitchen features granite countertops, tile backsplash, under cabinet lighting, stainless steel appliances, and plenty of storage. The primary suite offers a private retreat with a spacious bath and generous closet. Two additional bedrooms provide options for guests or a home office. Enjoy peaceful mornings and relaxing evenings on your front porch or screened in patio in the backyard, overlooking a landscaped yard and waterfall feature. Recently painted, roof was installed in 2023. Conveniently located between Greensboro and Burlington, with nearby shopping, dining, and easy highway access. This home offers both convenience and charm in a peaceful neighborhood setting. Book your showing today!
Home Details
Home Type
- Single Family
Est. Annual Taxes
- $2,686
Year Built
- Built in 2005
Lot Details
- 0.25 Acre Lot
- Property is zoned RS-12
HOA Fees
- $18 Monthly HOA Fees
Parking
- 2 Car Attached Garage
- Driveway
Home Design
- Slab Foundation
- Vinyl Siding
Interior Spaces
- 1,852 Sq Ft Home
- Property has 1 Level
- Vaulted Ceiling
- Ceiling Fan
- Living Room with Fireplace
- Pull Down Stairs to Attic
- Dishwasher
Flooring
- Wood
- Carpet
- Vinyl
Bedrooms and Bathrooms
- 3 Bedrooms
- 2 Full Bathrooms
Schools
- Eastern Guilford Middle School
- Eastern Guilford High School
Utilities
- Forced Air Heating and Cooling System
- Heating System Uses Natural Gas
- Gas Water Heater
Community Details
- Walnut Crossing Subdivision
Listing and Financial Details
- Assessor Parcel Number 104593
- 1% Total Tax Rate
Map
Home Values in the Area
Average Home Value in this Area
Tax History
| Year | Tax Paid | Tax Assessment Tax Assessment Total Assessment is a certain percentage of the fair market value that is determined by local assessors to be the total taxable value of land and additions on the property. | Land | Improvement |
|---|---|---|---|---|
| 2025 | $2,601 | $213,100 | $40,000 | $173,100 |
| 2024 | $2,601 | $213,100 | $40,000 | $173,100 |
| 2023 | $2,601 | $213,100 | $40,000 | $173,100 |
| 2022 | $2,686 | $213,100 | $40,000 | $173,100 |
| 2021 | $2,023 | $160,500 | $30,000 | $130,500 |
| 2020 | $2,023 | $160,500 | $30,000 | $130,500 |
| 2019 | $2,023 | $160,500 | $0 | $0 |
| 2018 | $1,167 | $160,500 | $0 | $0 |
| 2017 | $1,167 | $160,500 | $0 | $0 |
| 2016 | $1,012 | $134,100 | $0 | $0 |
| 2015 | $1,019 | $134,100 | $0 | $0 |
| 2014 | $1,033 | $134,100 | $0 | $0 |
Property History
| Date | Event | Price | List to Sale | Price per Sq Ft |
|---|---|---|---|---|
| 10/24/2025 10/24/25 | For Sale | $345,000 | -- | $186 / Sq Ft |
Purchase History
| Date | Type | Sale Price | Title Company |
|---|---|---|---|
| Warranty Deed | $162,000 | None Available |
Mortgage History
| Date | Status | Loan Amount | Loan Type |
|---|---|---|---|
| Open | $92,000 | Fannie Mae Freddie Mac |
Source: Triad MLS
MLS Number: 1199988
APN: 0104593
- 512 Walnut Crossing Dr
- 6267 Burlington Rd
- Pennsylvania Plan at Amberly - Villas
- Indiana Plan at Amberly - Villas
- 114 Faith Dr
- 1586 Eckert Ln
- 231 Brycewood Dr
- 922 Poets Walk Rd
- 1009 Poets Walk Rd
- 1006 Poets Walk Rd
- 1022 Poets Walk Rd
- 930 Poets Walk Rd
- 937 Poets Walk Rd
- 924 Poets Walk Rd
- 932 Poets Walk Rd
- 1008 Poets Walk Rd
- 926 Poets Walk Rd
- 419 Faith Dr
- 206 Cason Dr
- 210 Cason Dr
- 315 Brooks Garden Rd
- 541 N Carolina 61
- 513 First St
- 1034 Finnwood Dr
- 103 Eva Dr
- 4229 Stonecrest Dr
- 7100 Summerside Dr
- 100 Rosemont St
- 610 Spaulding St
- 6800 Winners Dr
- 1094 Forman Ln
- 3820 Bonnar Bridge Pkwy
- 6849 Keeneland Dr
- 1045 Coldstream Dr
- 198 Milltown St
- 101 Claystone Dr
- 732 Breeders Cup Dr
- 3508 Garden Rd
- 109 Claystone Dr
- 120 Buckhill Village Dr
