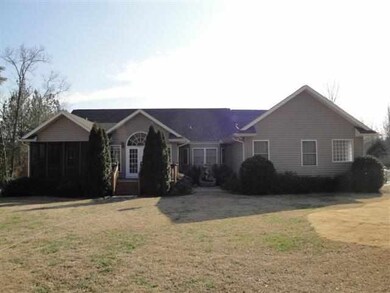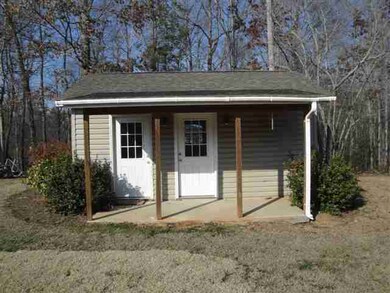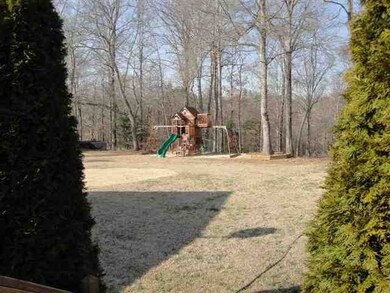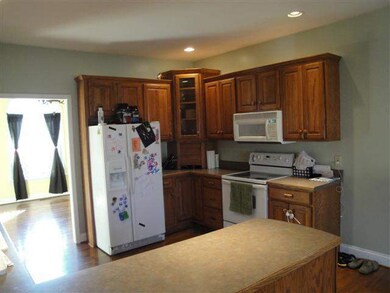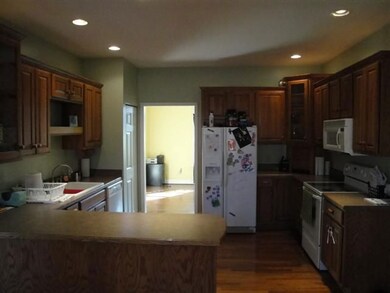
605 Walter Scott Ln West Union, SC 29696
Estimated Value: $335,977 - $535,000
Highlights
- Deck
- Stream or River on Lot
- Traditional Architecture
- Walhalla Middle School Rated A-
- Wooded Lot
- Cathedral Ceiling
About This Home
As of October 2012Convenient location in West Union. One level home on large, level lot(1.6+/- acres) that backs up to a creek. Beautifully landscaped with mature shrubs and trees. Big front and back yard-perfect for the kids. Have a hobby? Need extra storage? Two spacious outbuildings are included in the sale. Deck and screened back porch makes for a great place to grill and entertain. Home features a fireplace w/gas logs, hardwood floors, and vaulted ceilings. Split bedroom design with expansive master bedroom. Open kitchen w/ eat in area and oak cabinets. Large windows throughout the home allows for tons of light. Stairs from the oversized garage lead to floored attic. The third bedroom is being used as an office/living room but can be converted back to a bedroom. This is a lot of home for the money!
Home Details
Home Type
- Single Family
Est. Annual Taxes
- $886
Year Built
- Built in 2002
Lot Details
- 1.68 Acre Lot
- Level Lot
- Wooded Lot
- Landscaped with Trees
Parking
- 2 Car Attached Garage
- Garage Door Opener
- Driveway
Home Design
- Traditional Architecture
- Vinyl Siding
Interior Spaces
- 2,000 Sq Ft Home
- 1-Story Property
- Smooth Ceilings
- Cathedral Ceiling
- Ceiling Fan
- Gas Log Fireplace
- Vinyl Clad Windows
- Insulated Windows
- Tilt-In Windows
- Blinds
- Dining Room
- Home Office
- Crawl Space
- Permanent Attic Stairs
- Laundry Room
Kitchen
- Breakfast Room
- Dishwasher
- Laminate Countertops
Flooring
- Wood
- Vinyl
Bedrooms and Bathrooms
- 3 Bedrooms
- Primary bedroom located on second floor
- Walk-In Closet
- Bathroom on Main Level
- Garden Bath
- Separate Shower
Outdoor Features
- Stream or River on Lot
- Deck
- Screened Patio
- Front Porch
Schools
- Walhalla Elementary School
- Walhalla Middle School
- Walhalla High School
Utilities
- Cooling Available
- Heating System Uses Natural Gas
- Underground Utilities
Additional Features
- Low Threshold Shower
- Outside City Limits
Community Details
- No Home Owners Association
- Burnsmill Subdivision
Listing and Financial Details
- Tax Lot 3-2
- Assessor Parcel Number 162-02-01-011
Ownership History
Purchase Details
Home Financials for this Owner
Home Financials are based on the most recent Mortgage that was taken out on this home.Purchase Details
Home Financials for this Owner
Home Financials are based on the most recent Mortgage that was taken out on this home.Similar Homes in West Union, SC
Home Values in the Area
Average Home Value in this Area
Purchase History
| Date | Buyer | Sale Price | Title Company |
|---|---|---|---|
| Bright William Harold | $160,000 | -- | |
| Payne Matthew Ryan | $210,000 | -- |
Mortgage History
| Date | Status | Borrower | Loan Amount |
|---|---|---|---|
| Open | Brght William Harold | $128,000 | |
| Closed | Bright William Harold | $76,000 | |
| Closed | Bright William Harold | $125,000 | |
| Previous Owner | Payne Matthew Ryan | $169,707 | |
| Previous Owner | Bentley` William H | $100,000 |
Property History
| Date | Event | Price | Change | Sq Ft Price |
|---|---|---|---|---|
| 10/18/2012 10/18/12 | Sold | $160,000 | -14.4% | $80 / Sq Ft |
| 10/18/2012 10/18/12 | Pending | -- | -- | -- |
| 01/30/2012 01/30/12 | For Sale | $187,000 | -- | $94 / Sq Ft |
Tax History Compared to Growth
Tax History
| Year | Tax Paid | Tax Assessment Tax Assessment Total Assessment is a certain percentage of the fair market value that is determined by local assessors to be the total taxable value of land and additions on the property. | Land | Improvement |
|---|---|---|---|---|
| 2024 | $611 | $7,824 | $516 | $7,308 |
| 2023 | $619 | $7,824 | $516 | $7,308 |
| 2022 | $619 | $7,824 | $516 | $7,308 |
| 2021 | $598 | $7,479 | $546 | $6,933 |
| 2020 | $610 | $7,479 | $546 | $6,933 |
| 2019 | $610 | $0 | $0 | $0 |
| 2018 | $1,660 | $0 | $0 | $0 |
| 2017 | $598 | $0 | $0 | $0 |
| 2016 | $598 | $0 | $0 | $0 |
| 2015 | -- | $0 | $0 | $0 |
| 2014 | -- | $7,696 | $764 | $6,933 |
| 2013 | -- | $0 | $0 | $0 |
Agents Affiliated with this Home
-
Kevin Cope

Seller's Agent in 2012
Kevin Cope
Cope And Company
(800) 777-9316
43 Total Sales
Map
Source: Western Upstate Multiple Listing Service
MLS Number: 20128536
APN: 162-02-01-011
- 602 Walter Scott Ln
- 1118 N Hwy 11
- 632 Revolutionary Dr
- 340 Bridgeport Dr
- 306 Bridgeport Dr
- 505 Waters Edge Ct
- 82A3 Getaway Ln Waters Edge Ct
- 82A2 Safety Harbor D Waters Edge Ct
- 00 S Carolina 11
- 135 W Waters Edge Ln
- 121 W Waters Edge Ln
- 349 Winstead Rd
- 117 W Waters Edge Ln
- 111 Galleon Ct
- 107 W Waters Edge Ln
- 204 Friendship Dr
- 00 S Carolina 11
- 82C Ridgeside Crt Waters Edge
- 98 E W Waters Edge Ln
- 210 E Waters Edge Ln
- 605 Walter Scott Ln
- 605 Walter Scott Ln Unit 1.73 Acres - with CR
- 601 Walter Scott Ln
- 611 Walter Scott Ln
- 602 Walter Scott Ln Unit 1
- 612 Walter Scott Ln
- 613 Walter Scott Ln
- 471 Burns Mill Rd
- 452 Burns Mill Rd
- 506 Duncan Ln
- 446 Burns Mill Rd
- 300 Wickliffe Ln
- 306 Wickliffe Ln
- 710 Saddle Creek Ln
- 441 Burns Mill Rd
- 438 Burns Mill Rd
- 437 Burns Mill Rd
- 430 Burns Mill Rd
- 308 Wickliffe Ln
- 433 Burns Mill Rd

