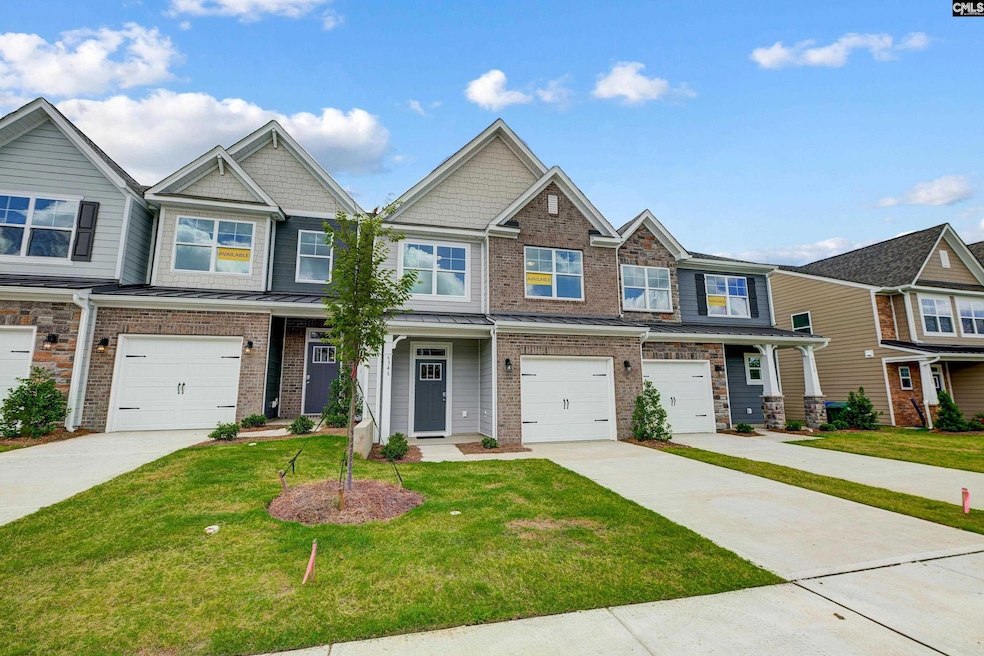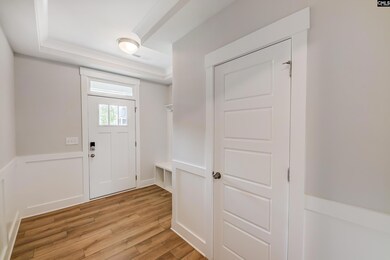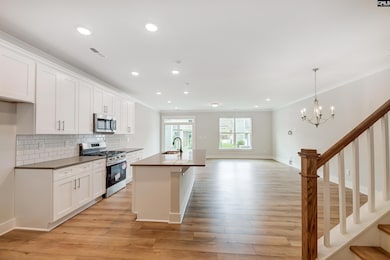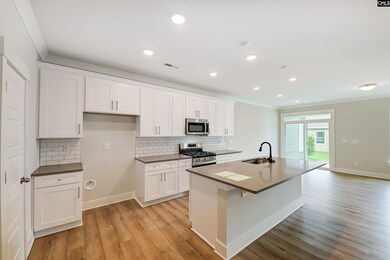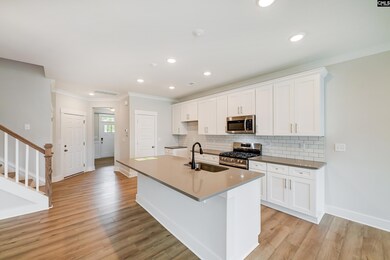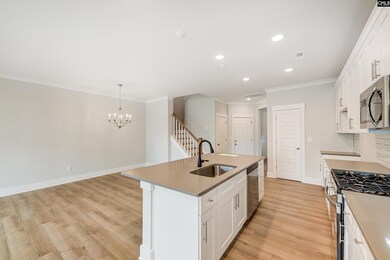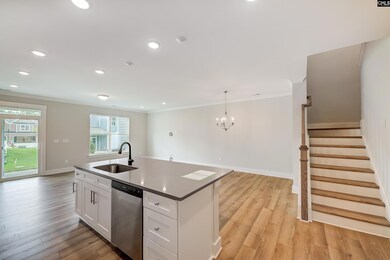
605 Weatherbrook Way Columbia, SC 29229
Northeast Columbia NeighborhoodEstimated payment $2,020/month
Highlights
- Craftsman Architecture
- Loft
- Eat-In Kitchen
- Secondary bathroom tub or shower combo
- Quartz Countertops
- Tray Ceiling
About This Home
Welcome to this charming two-story townhome, offering a perfect blend of comfort and style. On the second level, you'll find a spacious master suite, providing a private retreat with ample space, a large closet, and an en-suite bathroom for ultimate convenience.The main level features a bright, open-concept floor plan that seamlessly connects the kitchen and living room areas. The kitchen boasts modern finishes with plenty of cabinetry and counter space, perfect for cooking and entertaining. The living room is generously sized, ideal for relaxing or hosting guests, with an inviting atmosphere that flows effortlessly into the dining space.Above, an open loft space offers versatility, whether used as a cozy reading nook, a home office, or an additional entertainment area. This townhome combines functionality with modern design, offering a comfortable, open layout perfect for everyday living. Disclaimer: CMLS has not reviewed and, therefore, does not endorse vendors who may appear in listings.
Townhouse Details
Home Type
- Townhome
Year Built
- Built in 2025
HOA Fees
- $225 Monthly HOA Fees
Parking
- 1 Car Garage
Home Design
- Craftsman Architecture
- Contemporary Architecture
- Slab Foundation
- Vinyl Construction Material
Interior Spaces
- 1,820 Sq Ft Home
- Tray Ceiling
- Ceiling Fan
- Loft
- Laundry in Utility Room
Kitchen
- Eat-In Kitchen
- Gas Cooktop
- Free-Standing Range
- Built-In Microwave
- Dishwasher
- Kitchen Island
- Quartz Countertops
- Tiled Backsplash
- Disposal
Flooring
- Carpet
- Luxury Vinyl Plank Tile
Bedrooms and Bathrooms
- 3 Bedrooms
- Walk-In Closet
- Dual Vanity Sinks in Primary Bathroom
- Private Water Closet
- Secondary bathroom tub or shower combo
- Bathtub with Shower
- Separate Shower
Schools
- Lake Carolina Elementary School
- Kelly Mill Middle School
- Blythewood High School
Utilities
- Forced Air Zoned Heating and Cooling System
- Mini Split Air Conditioners
- Mini Split Heat Pump
- Heating System Uses Gas
- Tankless Water Heater
- Gas Water Heater
Community Details
- Cams HOA
- Lake Carolina Harborside Subdivision
Listing and Financial Details
- Assessor Parcel Number 41
Map
Home Values in the Area
Average Home Value in this Area
Property History
| Date | Event | Price | Change | Sq Ft Price |
|---|---|---|---|---|
| 04/26/2025 04/26/25 | Pending | -- | -- | -- |
| 03/26/2025 03/26/25 | For Sale | $273,990 | -- | $151 / Sq Ft |
Similar Homes in Columbia, SC
Source: Consolidated MLS (Columbia MLS)
MLS Number: 604961
- 517 Adelaide Ct
- 515 Adelaide Ct
- 511 Aedlaide Ct
- 509 Adelaide Ct
- 507 Adelaide Ct
- 601 Weatherbrook Way
- 605 Weatherbrook Way
- 607 Weatherbrook Way
- 320 Underhill Dr
- 102 Castle Ridge Dr
- 312 Alderston Way
- 220 Frasier Fir Ln
- 192 Frasier Fir Ln
- 106 Oak Manor Dr
- 211 Alderston Way
- 167 Frasier Fir Ln
- 216 Curvewood Rd
- 304 Curvewood Rd
- 4 Dovecreek
- 14 Torrington Ct
