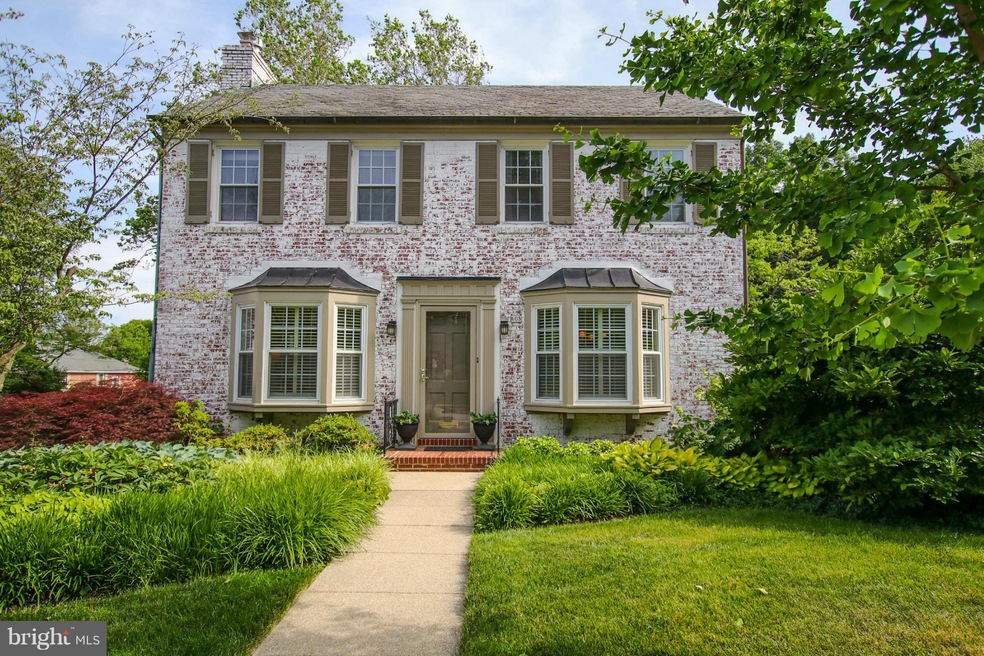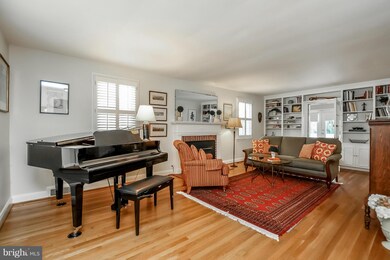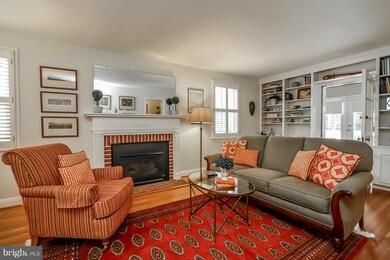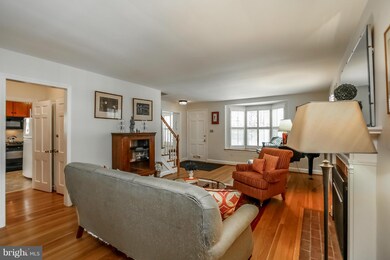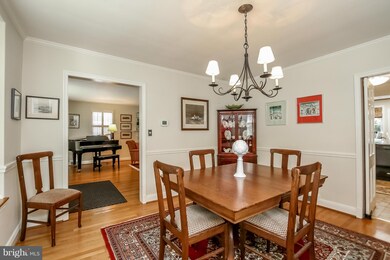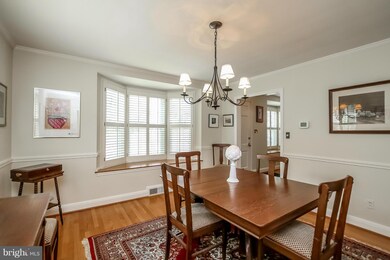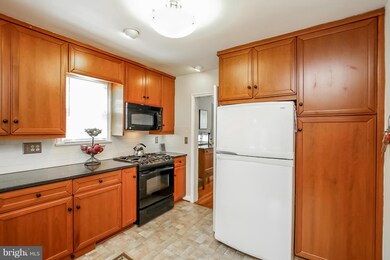
605 Worcester Rd Towson, MD 21286
Wiltondale NeighborhoodHighlights
- Colonial Architecture
- Deck
- Backs to Trees or Woods
- Towson High Law & Public Policy Rated A
- Traditional Floor Plan
- Wood Flooring
About This Home
As of July 2025EXCEPTIONAL BRICK COLONIAL IN "PRIME LOCATION" OF WILTONDALE! STATELY HOME W/ APPROX 2,300 SQ FT LIVING AREA. GRACIOUS RM SIZES, 3.5 UPDATED BATHS, BRIGHT 1ST FLR FAMILY RM W/WALL OF WINDOWS, SKYLIGHT, & OPEN FROM KIT & LIV RM W/ 2 SETS OF DOORS 2 DECK THAT OVERLOOKS BACKYD. HUGE MOTORIZED AWNING COVERS DECK; KIT W/GRANITE, BUILT-INS GALORE, REPLACEMNT WINDOWS, TRANE HVAC, PROF LANDSCAPE, AN A+!
Home Details
Home Type
- Single Family
Est. Annual Taxes
- $4,726
Year Built
- Built in 1950
Lot Details
- 7,320 Sq Ft Lot
- Landscaped
- Backs to Trees or Woods
- Property is in very good condition
Home Design
- Colonial Architecture
- Brick Exterior Construction
- Slate Roof
- Asphalt Roof
- HardiePlank Type
Interior Spaces
- Property has 3 Levels
- Traditional Floor Plan
- Built-In Features
- Chair Railings
- Crown Molding
- Wainscoting
- Whole House Fan
- Skylights
- Recessed Lighting
- Fireplace With Glass Doors
- Fireplace Mantel
- Gas Fireplace
- Double Pane Windows
- Insulated Windows
- Window Treatments
- Bay Window
- Window Screens
- Insulated Doors
- Six Panel Doors
- Family Room Off Kitchen
- Living Room
- Dining Room
- Game Room
- Wood Flooring
- Storm Doors
Kitchen
- Breakfast Area or Nook
- Gas Oven or Range
- Microwave
- Dishwasher
- Kitchen Island
- Upgraded Countertops
- Disposal
Bedrooms and Bathrooms
- 3 Bedrooms
- En-Suite Primary Bedroom
- En-Suite Bathroom
- 3.5 Bathrooms
Laundry
- Dryer
- Washer
Partially Finished Basement
- Heated Basement
- Walk-Out Basement
- Connecting Stairway
- Rear Basement Entry
- Shelving
- Workshop
- Basement Windows
Parking
- Parking Space Number Location: 4
- Driveway
- Off-Street Parking
Eco-Friendly Details
- ENERGY STAR Qualified Equipment for Heating
Outdoor Features
- Deck
- Patio
Utilities
- Central Air
- Heating Available
- Programmable Thermostat
- Natural Gas Water Heater
Listing and Financial Details
- Tax Lot 22
- Assessor Parcel Number 04090920300350
Community Details
Overview
- No Home Owners Association
- Wiltondale Subdivision
Amenities
- Picnic Area
- Common Area
Recreation
- Community Basketball Court
- Community Playground
- Community Pool
- Pool Membership Available
Ownership History
Purchase Details
Home Financials for this Owner
Home Financials are based on the most recent Mortgage that was taken out on this home.Purchase Details
Similar Homes in the area
Home Values in the Area
Average Home Value in this Area
Purchase History
| Date | Type | Sale Price | Title Company |
|---|---|---|---|
| Deed | $540,000 | None Available | |
| Deed | $115,000 | -- |
Mortgage History
| Date | Status | Loan Amount | Loan Type |
|---|---|---|---|
| Open | $432,000 | New Conventional |
Property History
| Date | Event | Price | Change | Sq Ft Price |
|---|---|---|---|---|
| 07/09/2025 07/09/25 | Sold | $740,000 | +5.9% | $325 / Sq Ft |
| 06/13/2025 06/13/25 | For Sale | $699,000 | +29.4% | $307 / Sq Ft |
| 07/15/2016 07/15/16 | Sold | $540,000 | 0.0% | $237 / Sq Ft |
| 06/17/2016 06/17/16 | Pending | -- | -- | -- |
| 06/14/2016 06/14/16 | For Sale | $540,000 | -- | $237 / Sq Ft |
Tax History Compared to Growth
Tax History
| Year | Tax Paid | Tax Assessment Tax Assessment Total Assessment is a certain percentage of the fair market value that is determined by local assessors to be the total taxable value of land and additions on the property. | Land | Improvement |
|---|---|---|---|---|
| 2025 | $7,495 | $652,600 | $134,100 | $518,500 |
| 2024 | $7,495 | $619,233 | $0 | $0 |
| 2023 | $3,677 | $585,867 | $0 | $0 |
| 2022 | $6,891 | $552,500 | $128,800 | $423,700 |
| 2021 | $6,255 | $537,700 | $0 | $0 |
| 2020 | $6,255 | $522,900 | $0 | $0 |
| 2019 | $6,030 | $508,100 | $128,800 | $379,300 |
| 2018 | $5,729 | $455,067 | $0 | $0 |
| 2017 | $5,433 | $402,033 | $0 | $0 |
| 2016 | $4,050 | $349,000 | $0 | $0 |
| 2015 | $4,050 | $347,667 | $0 | $0 |
| 2014 | $4,050 | $346,333 | $0 | $0 |
Agents Affiliated with this Home
-
Jack Missry

Seller's Agent in 2025
Jack Missry
Long & Foster
(413) 313-2558
4 in this area
54 Total Sales
-
Julie Singer

Buyer's Agent in 2025
Julie Singer
Creig Northrop Team of Long & Foster
(410) 303-3281
1 in this area
248 Total Sales
-
Kellie Langley

Seller's Agent in 2016
Kellie Langley
Coldwell Banker (NRT-Southeast-MidAtlantic)
(410) 458-2836
30 in this area
102 Total Sales
-
Ravender Verma

Buyer's Agent in 2016
Ravender Verma
Attorneys Advantage Realty
(240) 988-5465
58 Total Sales
Map
Source: Bright MLS
MLS Number: 1002441368
APN: 09-0920300350
- 517 Worcester Rd
- 515 Yarmouth Rd
- 612 Coventry Rd
- 622 Hastings Rd
- 510 Sussex Rd
- 7725 York Rd
- 500 Wilton Rd
- 105 La Paix Ln
- 7 Hillside Ave
- 816 Ridgeleigh Rd
- 7321 Yorktowne Dr
- 436 Old Trail Rd
- 10 Maryland Ave
- 7512 Far Hills Dr
- 904 Stevenson Ln
- 7514 Far Hills Dr
- 12 Stone Ridge Ct
- 119 E Burke Ave
- 821 Wellington Rd
- 6923 Summit Cir
