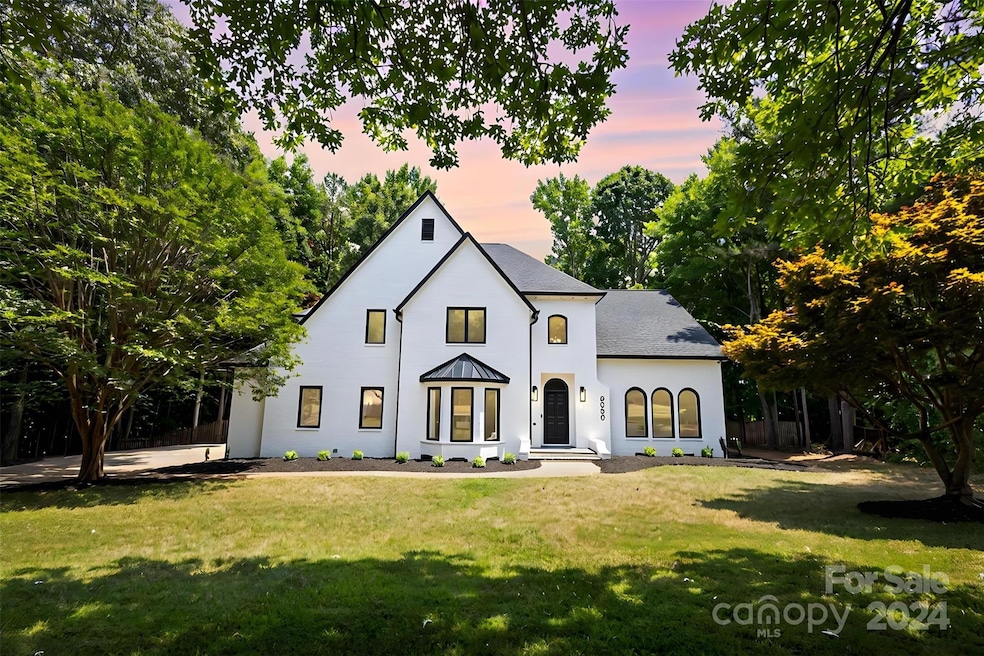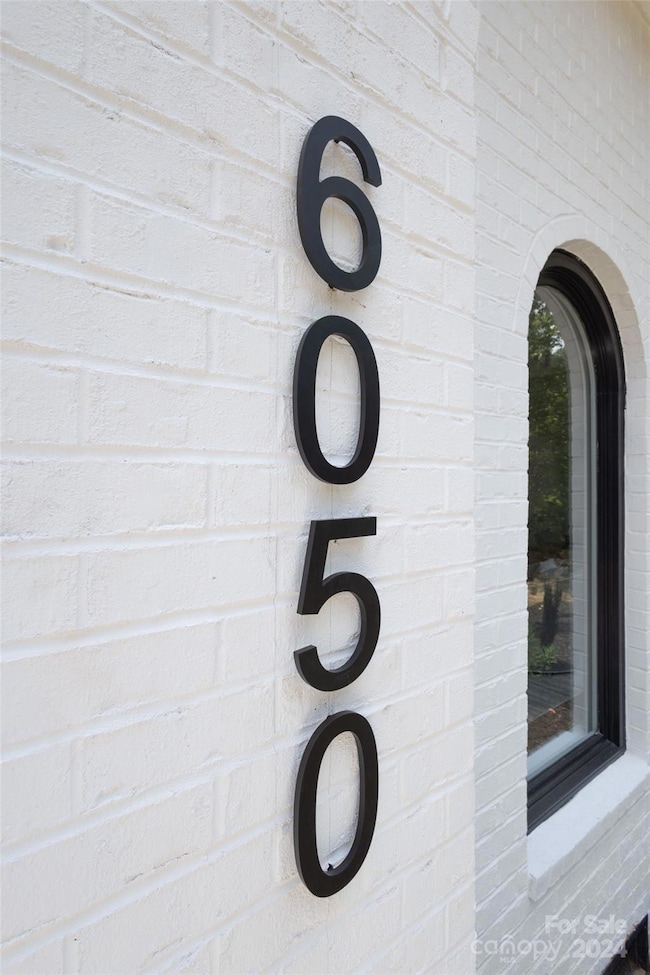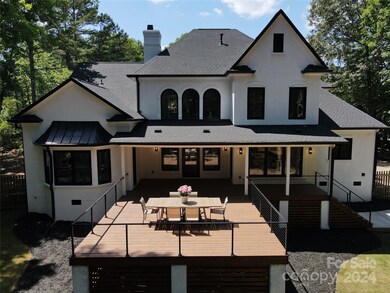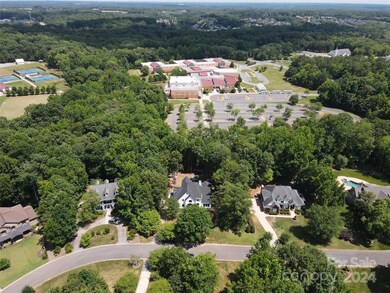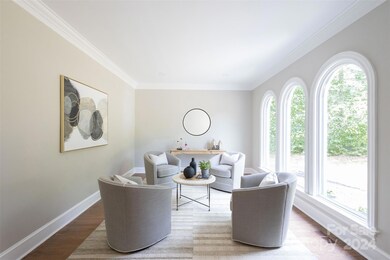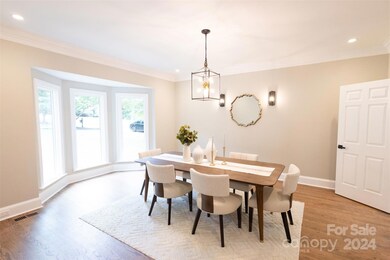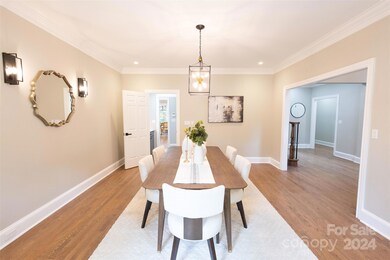
6050 Bluebird Hill Ln Matthews, NC 28104
Highlights
- Open Floorplan
- Deck
- Double Oven
- Weddington Elementary School Rated A
- Wood Flooring
- Bar Fridge
About This Home
As of August 2024Welcome to this stunningly renovated home, transformed with meticulous attention to detail and modern flair. This French Country home offers a seamless blend of classic architectural details and modern conveniences, ideal for those seeking elegance and functionality. Retreat to your own private oasis in the primary bedroom suite, positioned on the main floor for ultimate convenience and relaxation. Spa-Like primary bath features a zero-entry marble shower, along side a stand alone tub. The heart of this stunning home is the beautiful kitchen, designed with a spacious pantry for culinary delights and warm gatherings. The ultimate flex space awaits in this generous bonus room, offering endless possibilities for work, play, and relaxation.
Enjoy outdoor relaxation and entertainment with the stunning deck, meticulously crafted to enhance your living experience, promising unforgettable moments under the open sky.
The 2 car garage is conveniently wired with a Tesla charging unit.
Last Agent to Sell the Property
McClure Group Realty LLC Brokerage Email: lorenak83@gmail.com License #345309
Home Details
Home Type
- Single Family
Est. Annual Taxes
- $4,697
Year Built
- Built in 1999
Lot Details
- Lot Dimensions are 171x246x161x233
- Wood Fence
- Back Yard Fenced
- Property is zoned AM6
HOA Fees
- $39 Monthly HOA Fees
Parking
- 2 Car Attached Garage
- Driveway
Home Design
- Brick Exterior Construction
- Stucco
Interior Spaces
- 2-Story Property
- Open Floorplan
- Wet Bar
- Bar Fridge
- Entrance Foyer
- Family Room with Fireplace
- Wood Flooring
- Crawl Space
- Home Security System
- Laundry Room
Kitchen
- Breakfast Bar
- Double Oven
- Gas Cooktop
- Dishwasher
- Kitchen Island
- Disposal
Bedrooms and Bathrooms
- Walk-In Closet
Outdoor Features
- Deck
- Fire Pit
Utilities
- Central Heating and Cooling System
Community Details
- Braza Management / Weddington Hills Association, Phone Number (919) 576-9883
- Weddington Hills Subdivision
- Mandatory home owners association
Listing and Financial Details
- Assessor Parcel Number 06-099-158
Ownership History
Purchase Details
Home Financials for this Owner
Home Financials are based on the most recent Mortgage that was taken out on this home.Purchase Details
Home Financials for this Owner
Home Financials are based on the most recent Mortgage that was taken out on this home.Purchase Details
Home Financials for this Owner
Home Financials are based on the most recent Mortgage that was taken out on this home.Purchase Details
Purchase Details
Home Financials for this Owner
Home Financials are based on the most recent Mortgage that was taken out on this home.Purchase Details
Home Financials for this Owner
Home Financials are based on the most recent Mortgage that was taken out on this home.Purchase Details
Home Financials for this Owner
Home Financials are based on the most recent Mortgage that was taken out on this home.Map
Similar Homes in Matthews, NC
Home Values in the Area
Average Home Value in this Area
Purchase History
| Date | Type | Sale Price | Title Company |
|---|---|---|---|
| Warranty Deed | $1,275,000 | None Listed On Document | |
| Warranty Deed | $808,000 | None Listed On Document | |
| Special Warranty Deed | $405,000 | Priority Title | |
| Trustee Deed | $397,670 | -- | |
| Warranty Deed | -- | -- | |
| Warranty Deed | $464,000 | -- | |
| Warranty Deed | $69,500 | -- |
Mortgage History
| Date | Status | Loan Amount | Loan Type |
|---|---|---|---|
| Open | $956,250 | New Conventional | |
| Previous Owner | $678,500 | Construction | |
| Previous Owner | $331,500 | New Conventional | |
| Previous Owner | $31,485 | Credit Line Revolving | |
| Previous Owner | $300,000 | Fannie Mae Freddie Mac | |
| Previous Owner | $405,000 | Credit Line Revolving | |
| Previous Owner | $66,069 | Unknown | |
| Previous Owner | $72,000 | Credit Line Revolving | |
| Previous Owner | $388,000 | No Value Available | |
| Previous Owner | $26,658 | Unknown | |
| Previous Owner | $371,200 | No Value Available | |
| Previous Owner | $399,600 | No Value Available | |
| Closed | $69,600 | No Value Available | |
| Closed | $48,500 | No Value Available |
Property History
| Date | Event | Price | Change | Sq Ft Price |
|---|---|---|---|---|
| 08/16/2024 08/16/24 | Sold | $1,275,000 | -1.5% | $313 / Sq Ft |
| 07/20/2024 07/20/24 | Pending | -- | -- | -- |
| 06/27/2024 06/27/24 | For Sale | $1,295,000 | +60.3% | $318 / Sq Ft |
| 10/20/2023 10/20/23 | Sold | $808,000 | -6.0% | $221 / Sq Ft |
| 08/29/2023 08/29/23 | Pending | -- | -- | -- |
| 08/12/2023 08/12/23 | Price Changed | $860,000 | -1.7% | $235 / Sq Ft |
| 07/01/2023 07/01/23 | For Sale | $875,000 | -- | $239 / Sq Ft |
Tax History
| Year | Tax Paid | Tax Assessment Tax Assessment Total Assessment is a certain percentage of the fair market value that is determined by local assessors to be the total taxable value of land and additions on the property. | Land | Improvement |
|---|---|---|---|---|
| 2024 | $4,697 | $679,100 | $118,800 | $560,300 |
| 2023 | $4,299 | $679,100 | $118,800 | $560,300 |
| 2022 | $4,319 | $679,100 | $118,800 | $560,300 |
| 2021 | $4,319 | $679,100 | $118,800 | $560,300 |
| 2020 | $4,168 | $570,220 | $86,120 | $484,100 |
| 2019 | $4,464 | $570,220 | $86,120 | $484,100 |
| 2018 | $0 | $570,220 | $86,120 | $484,100 |
| 2017 | $4,453 | $570,200 | $86,100 | $484,100 |
| 2016 | $4,371 | $570,220 | $86,120 | $484,100 |
| 2015 | $4,428 | $570,220 | $86,120 | $484,100 |
| 2014 | $4,542 | $661,120 | $80,800 | $580,320 |
Source: Canopy MLS (Canopy Realtor® Association)
MLS Number: 4154588
APN: 06-099-158
- 304 Ivy Springs Ln Unit 19
- 509 Pine Needle Ct
- 8100 Skye Knoll Dr Unit 144
- 7906 Skye Lochs Dr
- 2309 Ethan Way
- 409 Gladelynn Way
- 733 Lingfield Ln
- 308 Hollister Estates Dr
- 4316 Mourning Dove Dr
- 331 Skyecroft Way
- 405 Five Leaf Ln
- 405 Creeping Cedar Ct
- 907 Lingfield Ln
- 2329 Wedgewood Dr
- 3406 Red Fox Trail
- 805 Hidden Pond Ln
- 410 Deer Brush Ln
- 801 Hidden Pond Ln
- 422 Deer Brush Ln
- 6024 Highview Rd
