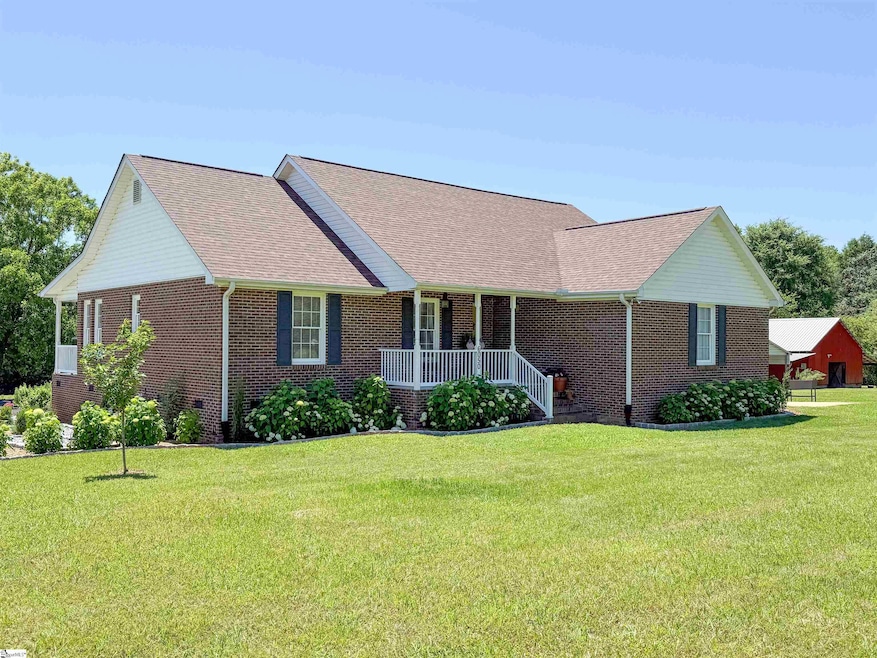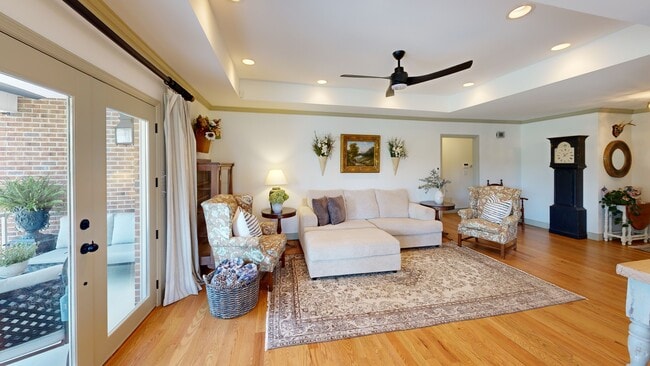
6050 Cross Anchor Rd Enoree, SC 29335
Estimated payment $5,387/month
Highlights
- Barn or Stable
- Horse Stalls
- Open Floorplan
- Woodruff High School Rated A-
- 34.72 Acre Lot
- Traditional Architecture
About This Home
TMS #4510001410 and #4510001418. This unique property combines the charm of a rural setting and the convenience of being an easy drive to shopping and dining. . Come see this 34 ½ acre farm or homestead opportunity with an incredible and recently renovated three bedroom two bath brick home! The immaculate kitchen has imported soapstone countertops, farm sink, custom cabinetry, paneled refrigerator and paneled dishwasher. The centerpiece is an eight-burner gas range with custom finish. The kitchen is open to the family room and the dining area. The dining area has a coffee station and a bay window overlooking the beautiful backyard garden, pecan trees and scenic views. The laundry room is large and has spacious storage. Included with the house is tasteful landscaping, a cozy front porch, and a large back porch with the most beautiful view of your garden and land. The red horse barn has seven stalls, a tack room, hay loft, and water/electricity is available. This barn also contains twelve-foot eaves on each side for farm equipment. The 40x40 foot metal building has a concrete floor, electric door opener, and a full bath with its own water heater. The farm is unrestricted and perfect for crops, cattle, and hunting/recreation. The property also has a small pond. Great location with Woodruff schools, only 3 minutes from I-26 and a short drive to Woodruff, Spartanburg, and Greenville. Don’t miss this opportunity!
Home Details
Home Type
- Single Family
Est. Annual Taxes
- $2,150
Lot Details
- 34.72 Acre Lot
- Level Lot
- Sprinkler System
- Few Trees
Home Design
- Traditional Architecture
- Brick Exterior Construction
- Architectural Shingle Roof
Interior Spaces
- 1,600-1,799 Sq Ft Home
- 1-Story Property
- Open Floorplan
- Tray Ceiling
- Smooth Ceilings
- Cathedral Ceiling
- Ceiling Fan
- Insulated Windows
- Living Room
- Dining Room
- Workshop
- Crawl Space
Kitchen
- Breakfast Room
- Free-Standing Gas Range
- Dishwasher
- Pot Filler
Flooring
- Wood Under Carpet
- Laminate
- Slate Flooring
- Ceramic Tile
- Vinyl
Bedrooms and Bathrooms
- 3 Main Level Bedrooms
- Split Bedroom Floorplan
- Walk-In Closet
- 2 Full Bathrooms
- Garden Bath
Laundry
- Laundry Room
- Laundry on main level
- Sink Near Laundry
Attic
- Storage In Attic
- Pull Down Stairs to Attic
Home Security
- Security System Owned
- Fire and Smoke Detector
Parking
- 6 Car Garage
- Parking Pad
- Workshop in Garage
- Side or Rear Entrance to Parking
- Garage Door Opener
- Gravel Driveway
Outdoor Features
- Covered Patio or Porch
- Outbuilding
Schools
- Woodruff Elementary And Middle School
- Woodruff High School
Farming
- Barn or Stable
- Pasture
Horse Facilities and Amenities
- Horses Allowed On Property
- Horse Stalls
- Riding Trail
Utilities
- Cooling Available
- Forced Air Heating System
- Tankless Water Heater
- Multiple Water Heaters
- Septic Tank
- Cable TV Available
Listing and Financial Details
- Assessor Parcel Number 4510001410
Matterport 3D Tour
Floorplan
Map
Home Values in the Area
Average Home Value in this Area
Tax History
| Year | Tax Paid | Tax Assessment Tax Assessment Total Assessment is a certain percentage of the fair market value that is determined by local assessors to be the total taxable value of land and additions on the property. | Land | Improvement |
|---|---|---|---|---|
| 2025 | $2,100 | $12,966 | $2,554 | $10,412 |
| 2024 | $2,100 | $12,966 | $2,554 | $10,412 |
| 2023 | $2,100 | $11,689 | $2,545 | $9,144 |
| 2022 | $1,225 | $10,165 | $2,226 | $7,939 |
| 2021 | $1,225 | $10,165 | $2,226 | $7,939 |
| 2020 | $1,120 | $10,165 | $2,226 | $7,939 |
| 2019 | $1,136 | $10,165 | $2,226 | $7,939 |
| 2018 | $1,136 | $10,165 | $2,226 | $7,939 |
| 2017 | $837 | $7,851 | $1,404 | $6,447 |
| 2016 | $840 | $7,851 | $1,404 | $6,447 |
| 2015 | $835 | $7,851 | $1,404 | $6,447 |
| 2014 | $834 | $7,851 | $1,404 | $6,447 |
Property History
| Date | Event | Price | List to Sale | Price per Sq Ft | Prior Sale |
|---|---|---|---|---|---|
| 08/27/2025 08/27/25 | Pending | -- | -- | -- | |
| 07/08/2025 07/08/25 | Price Changed | $995,000 | -4.3% | $622 / Sq Ft | |
| 05/27/2025 05/27/25 | For Sale | $1,040,000 | +85.7% | $650 / Sq Ft | |
| 08/18/2023 08/18/23 | Sold | $560,000 | -6.7% | $338 / Sq Ft | View Prior Sale |
| 07/07/2023 07/07/23 | Pending | -- | -- | -- | |
| 05/25/2023 05/25/23 | For Sale | $599,995 | -- | $362 / Sq Ft |
Purchase History
| Date | Type | Sale Price | Title Company |
|---|---|---|---|
| Deed | $560,000 | None Listed On Document |
Mortgage History
| Date | Status | Loan Amount | Loan Type |
|---|---|---|---|
| Open | $448,000 | New Conventional |
About the Listing Agent

Jody Cann has been in the timber industry since 1992 and licensed in real estate since 2000. He is a graduate of Clemson University (BS 1992, MBA 1996). His experience in the timber industry for almost two decades has kept Jody familiar with the woods and with many farms of Upstate South Carolina and Northwest Georgia. He has turned his expertise in the field and knowledge of land into a real estate tool that is very beneficial and useful to his clients. Jody is an expert on timber investments,
Jody's Other Listings
Source: Greater Greenville Association of REALTORS®
MLS Number: 1558606
APN: 4-51-00-014.10
- 0 Cross Anchor Rd Unit 1552203
- 0 Cross Anchor Rd Unit 1558427
- 1220 S 114
- 00 Mount Shoals Rd
- 495 Adhurst Dr Unit AA 65 Dawson C
- 491 Adhurst Dr
- 491 Adhurst Dr Unit AA 60 Inlet B
- 479 Adhurst Dr
- 717 Adhurst Dr
- 495 Adhurst Dr Unit AA 61 Davenport C
- 709 Adhurst Dr
- 495 Adhurst Dr
- Davenport Plan at Arrowood Acres
- VAIL Plan at Arrowood Acres
- TIMBERWOOD Plan at Arrowood Acres
- KENNEDY Plan at Arrowood Acres
- Dawson Plan at Arrowood Acres
- Forsyth Plan at Arrowood Acres
- Durham Plan at Arrowood Acres
- WELLINGTON Plan at Arrowood Acres





