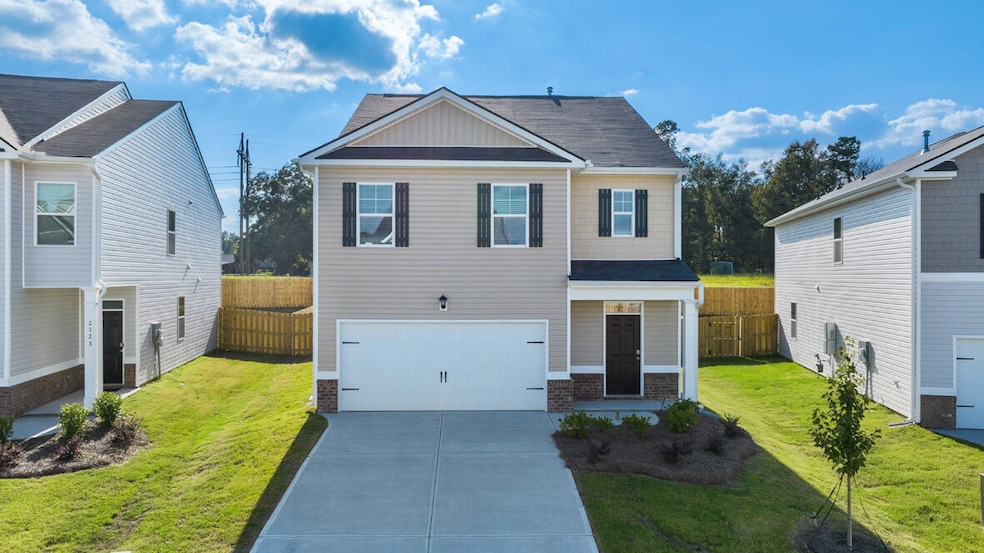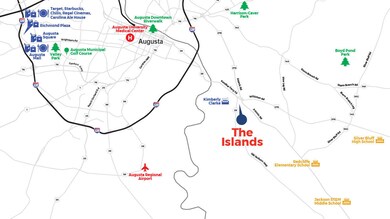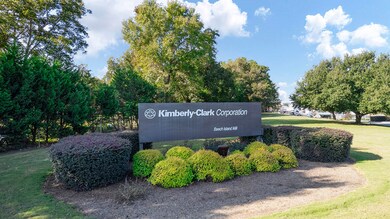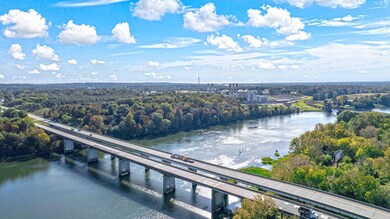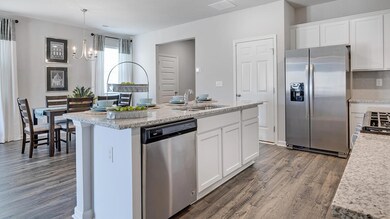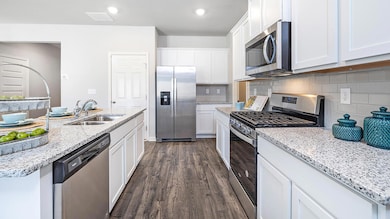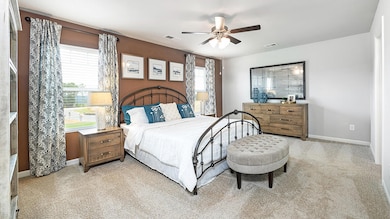
6050 Dead River Run Beech Island, SC 29842
Estimated payment $2,013/month
Highlights
- New Construction
- Attic
- Eat-In Kitchen
- Main Floor Bedroom
- 2 Car Attached Garage
- Patio
About This Home
Up to $6,000 in Seller Paid Closing Cost for Qualified Buyers using DHI Mortgage. The Robie Plan-Get everything on your list at The Islands. Enjoy Southern charm in a quiet location, just minutes from I-20 and I-520. Fort Eisenhower, Savannah River Site, Augusta Regional Airport, Historic Downtown Augusta, Medical College of Georgia - Augusta University, Aiken Technical College, and North Augusta are a quick drive away. For recreation, you'll be in close proximity to downtown Augusta, (), Hammonds Ferry where you will find SRP Park, home of the Green Jackets MiLB team surrounded by a beautiful view of the Savannah River, shops and restaurants. A rewarding escape peacefully situated on your landscaped level lot, this home is truly made for both entertaining and everyday living. The heart of this home, the chef's kitchen—featuring crisp white cabinetry, stainless steel appliances, and clean lines—adjoins the dining and family rooms, making it ideal for gatherings. On the first floor, you'll also find a convenient bedroom and full bath, perfect for guests or multi-generational living. Upstairs, rest easy in your large, serene main suite with a spa-like bath, including a deep soaking tub. Three spacious secondary bedrooms, a bathroom with double vanities, a loft, and a laundry room for added convenience complete the upstairs. The following features come standard: a tankless water heater, cordless blinds throughout, gutters and sprinklers surrounding the home, a fully landscaped lot, and smart home products that keep you connected with the people and place you value most. Welcome home! Photos used for illustrative purposes and do not depict the actual home. Photos used for illustrative purposes. Financing offered by DHI Mortgage Company, Ltd. (DHIM). Branch NMl5 #1679072. 4234 Wheeler Rd., Martinez, GA 30907. Company NMl5 #14622. DHIM is an affiliate of D.R. Horton. For more information about DHIM and its licensing please visit . All terms and conditions subject to credit approval, market conditions and availability. D.R. Horton has locked-in, through DHIM, a fixed interest rate for a pool of funds. Rates only available until pool of funds is depleted or rate expires. Interest rate offered applies only to the D.R. Horton family of brand properties purchased as borrower's principal residence. Rate is not applicable for all credit profiles and may require borrower to pay points to obtain the advertised rate. Restrictions apply. Buyer is not required to finance through DHIM to purchase a home; however, buyer must use DHIM to receive the advertised rate. Additional dosing costs will apply. Please contact your Mortgage Loan Originator for complete eligibility requirements. May not be able to be combined with other available D.R. Horton offers or discounts. Contact a D.R. Horton sales representative for more information and for a list of available homes. Property restrictions apply. Photos are representational only. Equal Housing Opportunity. APR= Annual Percentage Rate. HOA= Homeowners Association. FHA= Federal Housing Administration. VA= U.S. Department of Veterans Affairs. USDA= U.S. Department of Agriculture. SBC= Standby Commitment. REV: 05/22/24 I Expires on the close by date listed above.
Home Details
Home Type
- Single Family
Year Built
- Built in 2025 | New Construction
Lot Details
- 5,227 Sq Ft Lot
- Fenced
- Landscaped
- Front and Back Yard Sprinklers
HOA Fees
- $29 Monthly HOA Fees
Parking
- 2 Car Attached Garage
- Garage Door Opener
Home Design
- Patio Home
- Slab Foundation
- Composition Roof
- Vinyl Siding
Interior Spaces
- 2,361 Sq Ft Home
- 2-Story Property
- Ceiling Fan
- Fire and Smoke Detector
- Washer Hookup
- Attic
Kitchen
- Eat-In Kitchen
- Range
- Microwave
- Dishwasher
- Kitchen Island
- Disposal
Flooring
- Carpet
- Laminate
- Vinyl
Bedrooms and Bathrooms
- 5 Bedrooms
- Main Floor Bedroom
- 3 Full Bathrooms
Outdoor Features
- Patio
Schools
- Redcliffe Elementary School
- Jackson Middle School
- Silver Bluff High School
Utilities
- Central Air
- Heating System Uses Gas
- Tankless Water Heater
Community Details
- Built by DR HORTON
- The Islands Subdivision
Listing and Financial Details
- Home warranty included in the sale of the property
- Assessor Parcel Number 027-08-14-002
Map
Home Values in the Area
Average Home Value in this Area
Property History
| Date | Event | Price | Change | Sq Ft Price |
|---|---|---|---|---|
| 05/27/2025 05/27/25 | For Sale | $305,800 | 0.0% | $130 / Sq Ft |
| 05/17/2025 05/17/25 | Off Market | $305,800 | -- | -- |
| 05/17/2025 05/17/25 | For Sale | $305,800 | -- | $130 / Sq Ft |
Similar Homes in the area
Source: Aiken Association of REALTORS®
MLS Number: 217411
