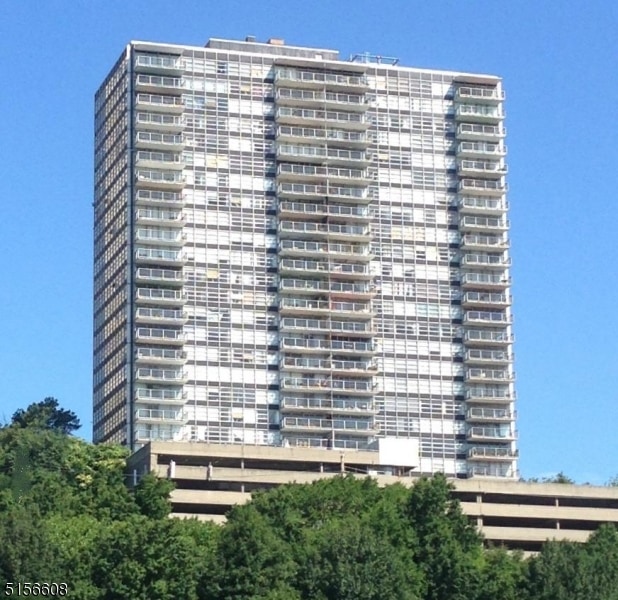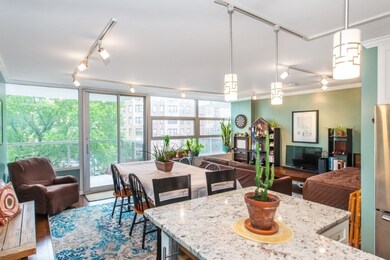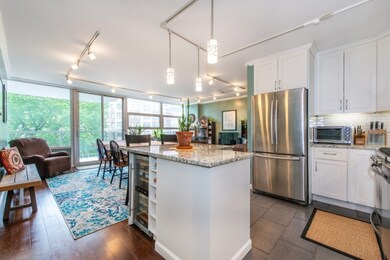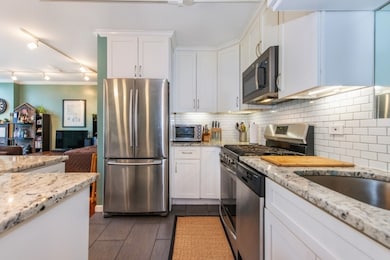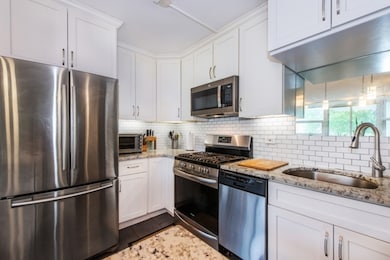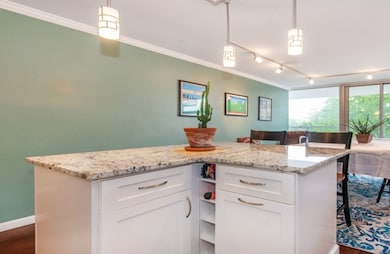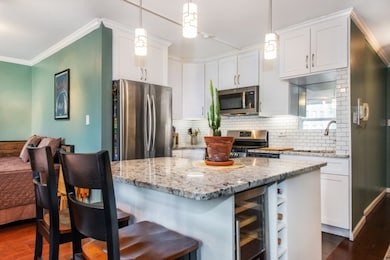Tower West 6050 Jfk Blvd E Unit 3E West New York, NJ 07093
Estimated payment $3,184/month
Highlights
- Private Waterfront
- Private Pool
- 35,039 Sq Ft lot
- Fitness Center
- Sauna
- 3-minute walk to Auf Der Heide Park
About This Home
Contemporary perfection at luxurious Tower West condominium! No expense was spared in the sleek top-to-bottom renovation of this stunning E-line home. Step through a gracious foyer with a generous closet into a chef-caliber loft-style kitchen featuring chic granite countertops and dining bar with storage, sparkling stainless steel appliances, built-in wine fridge, and abundant cabinetry. Elegant dark wood plank floors flow throughout. The oversized bedroom is a tranquil retreat, perfectly paired with a spa-like bath showcasing subway and accent tile and a frameless glass-enclosed shower. Closets abound. Massive windows bathe the space in natural light. Step onto your expansive private terrace to savor glowing sunsets cocktail or coffee in hand. One-car assigned parking available for a monthly fee. Tower West offers 24-hr concierge, on-site management, heated outdoor pool, grilling promenades, lush play area, gym with sauna, and jaw-dropping NYC views. All this plus an unbelievably quick Manhattan commute. Don't miss your chance to own this shelter-magazine-worthy home in a vibrant, full-service community. Book your visit today!
Listing Agent
ELENA SCHWARTZ
WEICHERT REALTORS Brokerage Phone: 201-600-1612 Listed on: 11/03/2025
Property Details
Home Type
- Condominium
Est. Annual Taxes
- $6,078
Year Built
- Built in 1963 | Remodeled
Lot Details
- Private Waterfront
HOA Fees
- $838 Monthly HOA Fees
Parking
- 1 Car Garage
- Tuck Under Garage
- Garage Door Opener
- Off-Street Parking
- Assigned Parking
Home Design
- Flat Roof Shape
- Metal Siding
- Tile
Interior Spaces
- 952 Sq Ft Home
- 1-Story Property
- Dry Bar
- Shades
- Entrance Foyer
- Family or Dining Combination
- Sauna
- Wood Flooring
Kitchen
- Breakfast Bar
- Gas Oven or Range
- Microwave
- Dishwasher
Bedrooms and Bathrooms
- 1 Bedroom
- En-Suite Primary Bedroom
- 1 Full Bathroom
- Separate Shower
Home Security
Outdoor Features
- Private Pool
- Patio
- Porch
Utilities
- Forced Air Zoned Heating and Cooling System
- Two Cooling Systems Mounted To A Wall/Window
- Standard Electricity
Listing and Financial Details
- Assessor Parcel Number 1812-00038-0000-00009-0000-C0035
Community Details
Overview
- Association fees include electric, heat, maintenance-common area, maintenance-exterior, sewer fees, snow removal, trash collection, water fees
- High-Rise Condominium
Amenities
- Elevator
- Community Storage Space
Recreation
- Community Playground
Pet Policy
- Call for details about the types of pets allowed
Security
- Carbon Monoxide Detectors
- Fire and Smoke Detector
Map
About Tower West
Home Values in the Area
Average Home Value in this Area
Property History
| Date | Event | Price | List to Sale | Price per Sq Ft |
|---|---|---|---|---|
| 11/03/2025 11/03/25 | For Sale | $349,000 | -- | $367 / Sq Ft |
Source: Garden State MLS
MLS Number: 3995917
- 6050 Jfk Blvd E
- 6050 Boulevard E Unit 3E
- 6050 Boulevard E Unit 8E
- 6040 Jfk Blvd E Unit 30F
- 6040 Jfk Blvd E Unit 23G
- 6040 Jfk Blvd E Unit MF
- 6040 Jfk Blvd E Unit 32E
- 6040 Jfk Blvd E Unit 25G
- 6040 Jfk Blvd E Unit 21G
- 6040 Jfk Blvd E Unit 22F
- 6040 Jfk Blvd E Unit 29N
- 6040 Jfk Blvd E Unit 19H
- 6040 Jfk Blvd E Unit 15B
- 6040 Jfk Blvd E Unit 3K
- 6040 Jfk Blvd E Unit MA
- 6040 Jfk Blvd E Unit 23H
- 6040 Jfk Blvd E Unit 7B
- 6040 Jfk Blvd E Unit 6B
- 6040 Jfk Blvd E Unit 18C
- 6040 Jfk Blvd E Unit 3H
- 6040 Jfk Blvd E Unit 14F
- 6040 Jfk Blvd E Unit 25G
- 6040 Jfk Blvd E Unit 3
- 6040 Jfk Blvd E Unit 5N
- 6040 Jfk Blvd E Unit 2
- 6040 Jfk Blvd E Unit 21G
- 9 Ave at Port Imperial Unit 910
- 6025 Blvd E
- 6025 Blvd E Unit 507
- 6025 Blvd E Unit 606
- 9 Avenue at Port Imperial Unit 910
- 9 Avenue at Port Imperial Unit 925
- 17 Avenue at Port Imperial
- 6001 Kennedy Blvd E
- 26 Avenue at Port Imperial Unit 210
- 26 Avenue at Port Imperial Unit 135
- 26 Ave at Port Imperial Unit 135
- 26 Ave at Port Imperial Unit 307
- 26 Avenue at Port Imperial Unit 307
- 11 Ave at Port
