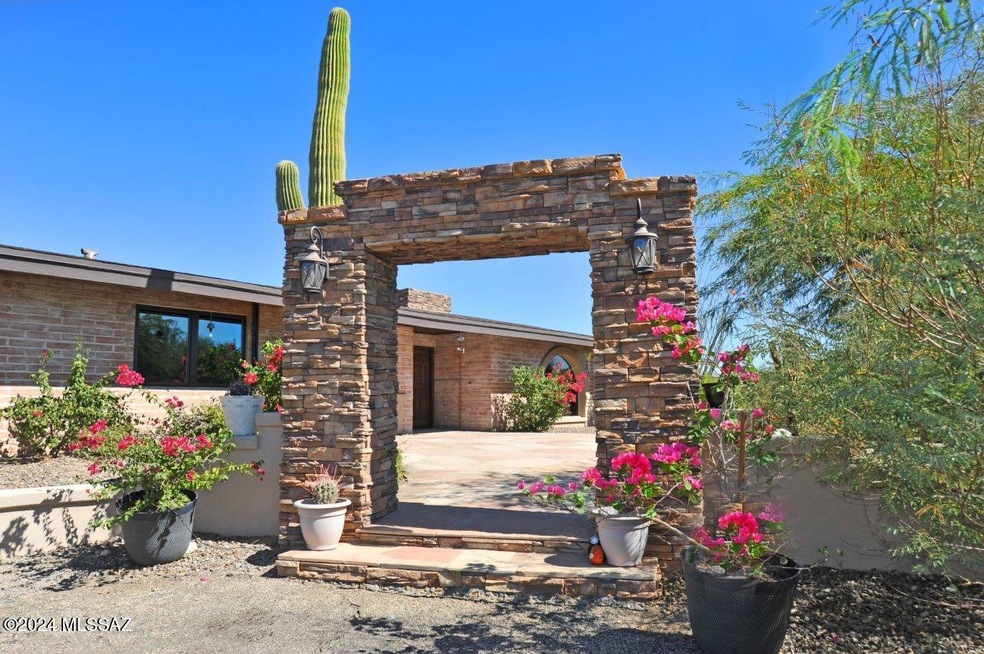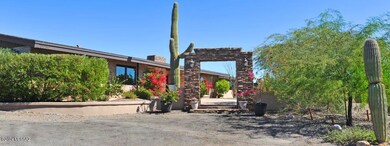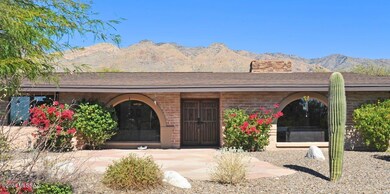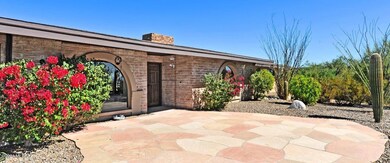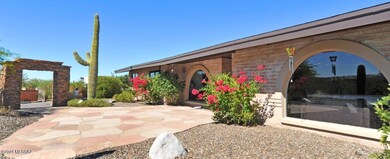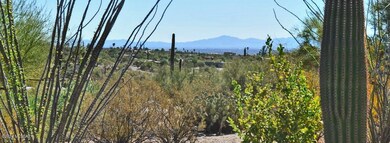
6050 N Camino Esplendora Tucson, AZ 85718
Highlights
- 2 Car Detached Garage
- RV Garage
- 1.06 Acre Lot
- Sunrise Drive Elementary School Rated A
- City View
- Ranch Style House
About This Home
As of December 2024Stunning remodeled Skyline Bel Air Estates home with panoramic city and mountain views. This beautifully remodeled 3-bedroom, 3-bath, adobe home with RV garage/workshop, offers an open floor plan with see-through fireplace. Spacious walled backyard with gazebo, fireplace, and a variety of citrus trees. Enjoy panoramic views of the Catalinas. An attached 2-car garage also has an adjacent craft room. Private, yet near shopping, restaurants and located in the Catalina Foothills school district.
Last Agent to Sell the Property
Long Realty Brokerage Email: leslie.jackson@longrealty.com Listed on: 10/30/2024

Last Buyer's Agent
Jameson Gray
Gray St. Onge
Home Details
Home Type
- Single Family
Est. Annual Taxes
- $4,325
Year Built
- Built in 1965
Lot Details
- 1.06 Acre Lot
- Lot Dimensions are 32' x 367' x 152' x 201' x 165'
- South Facing Home
- Masonry wall
- Desert Landscape
- Paved or Partially Paved Lot
- Landscaped with Trees
- Grass Covered Lot
- Front Yard
- Property is zoned Pima County - CR1
HOA Fees
- $29 Monthly HOA Fees
Property Views
- City
- Mountain
Home Design
- Ranch Style House
- Shingle Roof
- Built-Up Roof
- Adobe
Interior Spaces
- 2,583 Sq Ft Home
- Ceiling Fan
- See Through Fireplace
- Double Pane Windows
- Great Room with Fireplace
- Formal Dining Room
- Home Office
- Workshop
Kitchen
- Breakfast Bar
- Gas Range
- Microwave
- Dishwasher
- Stainless Steel Appliances
- Kitchen Island
- Disposal
Flooring
- Stone
- Ceramic Tile
Bedrooms and Bathrooms
- 3 Bedrooms
- Walk-In Closet
- 3 Full Bathrooms
- Dual Vanity Sinks in Primary Bathroom
- Jettted Tub and Separate Shower in Primary Bathroom
- Bathtub with Shower
Laundry
- Laundry Room
- Laundry in Bathroom
- Dryer
- Washer
Home Security
- Alarm System
- Fire and Smoke Detector
Parking
- 2 Car Detached Garage
- Driveway
- RV Garage
Accessible Home Design
- Doors with lever handles
- No Interior Steps
Eco-Friendly Details
- Energy-Efficient Lighting
- North or South Exposure
Outdoor Features
- Covered patio or porch
Schools
- Sunrise Drive Elementary School
- Orange Grove Middle School
- Catalina Fthls High School
Utilities
- Forced Air Heating and Cooling System
- Air Filtration System
- Heating System Uses Natural Gas
- Tankless Water Heater
- Natural Gas Water Heater
- Water Purifier
- Water Softener
- High Speed Internet
- Phone Available
- Satellite Dish
- Cable TV Available
Community Details
Overview
- Association fees include common area maintenance
- Skyline Bel Air HOA
- Skyline Bel Air Estates Subdivision
- The community has rules related to deed restrictions
Amenities
- Recreation Room
Recreation
- Tennis Courts
- Community Basketball Court
- Community Pool
Ownership History
Purchase Details
Home Financials for this Owner
Home Financials are based on the most recent Mortgage that was taken out on this home.Purchase Details
Purchase Details
Home Financials for this Owner
Home Financials are based on the most recent Mortgage that was taken out on this home.Purchase Details
Home Financials for this Owner
Home Financials are based on the most recent Mortgage that was taken out on this home.Similar Homes in the area
Home Values in the Area
Average Home Value in this Area
Purchase History
| Date | Type | Sale Price | Title Company |
|---|---|---|---|
| Warranty Deed | $1,150,000 | Agave Title | |
| Special Warranty Deed | -- | None Listed On Document | |
| Warranty Deed | $899,000 | New Title Company Name | |
| Warranty Deed | $330,000 | Title Security Agency Of Az |
Mortgage History
| Date | Status | Loan Amount | Loan Type |
|---|---|---|---|
| Open | $450,000 | New Conventional | |
| Previous Owner | $150,000 | New Conventional | |
| Previous Owner | $132,000 | Credit Line Revolving | |
| Previous Owner | $317,500 | New Conventional | |
| Previous Owner | $321,784 | FHA |
Property History
| Date | Event | Price | Change | Sq Ft Price |
|---|---|---|---|---|
| 12/13/2024 12/13/24 | Sold | $1,150,000 | 0.0% | $445 / Sq Ft |
| 11/19/2024 11/19/24 | Pending | -- | -- | -- |
| 10/31/2024 10/31/24 | For Sale | $1,150,000 | +27.9% | $445 / Sq Ft |
| 06/16/2022 06/16/22 | Sold | $899,000 | 0.0% | $348 / Sq Ft |
| 05/13/2022 05/13/22 | For Sale | $899,000 | -- | $348 / Sq Ft |
Tax History Compared to Growth
Tax History
| Year | Tax Paid | Tax Assessment Tax Assessment Total Assessment is a certain percentage of the fair market value that is determined by local assessors to be the total taxable value of land and additions on the property. | Land | Improvement |
|---|---|---|---|---|
| 2024 | $4,480 | $44,799 | -- | -- |
| 2023 | $4,325 | $42,665 | $0 | $0 |
| 2022 | $4,130 | $40,634 | $0 | $0 |
| 2021 | $4,402 | $38,660 | $0 | $0 |
| 2020 | $4,391 | $38,660 | $0 | $0 |
| 2019 | $4,046 | $39,052 | $0 | $0 |
| 2018 | $4,006 | $33,396 | $0 | $0 |
| 2017 | $3,994 | $33,396 | $0 | $0 |
| 2016 | $3,833 | $31,806 | $0 | $0 |
| 2015 | $3,475 | $30,291 | $0 | $0 |
Agents Affiliated with this Home
-
Leslie Jackson
L
Seller's Agent in 2024
Leslie Jackson
Long Realty
(520) 250-2468
4 in this area
32 Total Sales
-
J
Buyer's Agent in 2024
Jameson Gray
Gray St. Onge
-
Mckenna St. Onge
M
Buyer Co-Listing Agent in 2024
Mckenna St. Onge
Gray St. Onge
(520) 638-8730
106 in this area
230 Total Sales
-
John Matalone
J
Seller's Agent in 2022
John Matalone
Tierra Antigua Realty
(520) 977-1029
4 in this area
7 Total Sales
Map
Source: MLS of Southern Arizona
MLS Number: 22426820
APN: 109-08-0110
- 4921 E Camino de Los Olivos
- 6210 N Camino Pimeria Alta
- 5862 N Camino Esplendora
- 6255 N Camino Pimeria Alta Unit 65
- 6255 N Camino Pimeria Alta Unit 81
- 6255 N Camino Pimeria Alta Unit 135
- 6255 N Camino Pimeria Alta Unit 22
- 6255 N Camino Pimeria Alta Unit 122
- 6255 N Camino Pimeria Alta Unit 14
- 6255 N Camino Pimeria Alta Unit 41
- 6255 N Camino Pimeria Alta Unit 97
- 4620 E Blue Mountain Dr
- 4640 E Via Pimeria Alta
- 5001 E Calle Guebabi
- 6355 N Camino de Santa Valera
- 5800 N Placita Esplendora
- 4911 E Mission Hill Dr
- 5881 N Placita Del Baron
- 5750 N Camino Esplendora Unit 238
- 6400 N Val Dosta Dr
