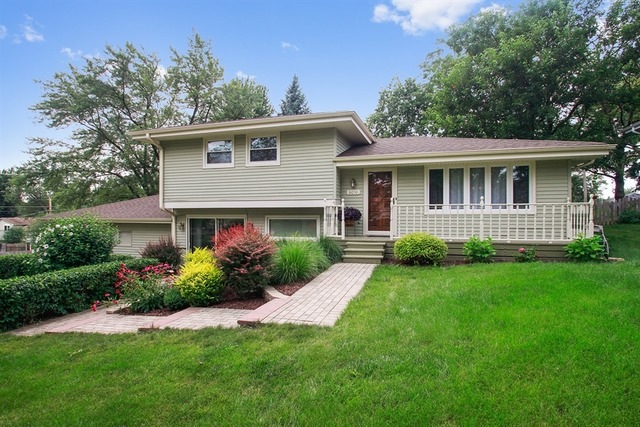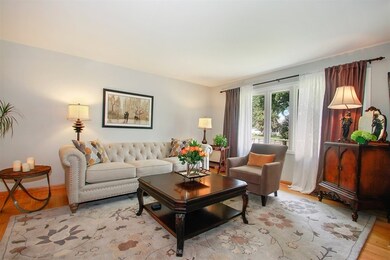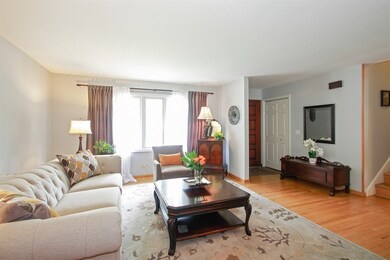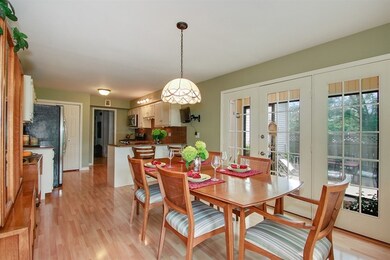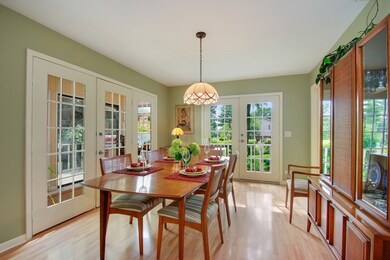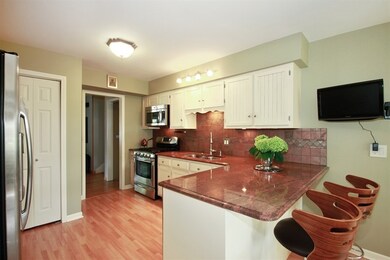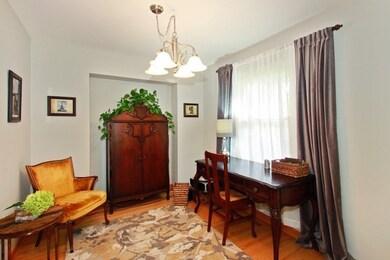
6050 Puffer Rd Downers Grove, IL 60516
Downers Grove Park NeighborhoodEstimated Value: $428,324 - $522,000
Highlights
- Deck
- Wooded Lot
- Main Floor Bedroom
- Thomas Jefferson Junior High School Rated A-
- Wood Flooring
- Whirlpool Bathtub
About This Home
As of October 2016Fabulous Split Level Home with a Large Addition and 2 Car Attached Garage on a Beautiful Lot. Features: Hardwood Floors, Large Living Room, Formal Dining Room, Elegant Kitchen with New Granite Countertops, Oversized Breakfast Bar, New Backsplash, SS Appliances Open to Great Family Room/ Dining Room with 2 French Doors Leading to a Fantastic Wrap Around Deck, 1 St Floor Bedroom. Master Suite, 2 Additional Bedrooms and Full Bath on the Second Floor, Walk Out Lover Level Features Gorgeous Family Room with Wood burning Fireplace, Full Bath with Whirpool, Separate Shower. Laundry Room. All 2.5 Baths Recently Remodeled. New Furnace ( 2015), Roof, Fascia, Soffit, Gutters(2013), Newer Windows and Doors, 2 Sump Pumps, Extra Storage in the Crawl Space. Large Backyard. Great Location Close to Transportation 355/88 Fantastic Home!!!
Last Agent to Sell the Property
Coldwell Banker Realty License #475140589 Listed on: 07/23/2016

Home Details
Home Type
- Single Family
Est. Annual Taxes
- $8,991
Year Built
- 1971
Lot Details
- Fenced Yard
- Corner Lot
- Wooded Lot
Parking
- Attached Garage
- Garage Door Opener
- Driveway
- Parking Included in Price
- Garage Is Owned
Home Design
- Bi-Level Home
- Asphalt Shingled Roof
- Vinyl Siding
Interior Spaces
- Wood Burning Fireplace
- Fireplace With Gas Starter
- Breakfast Room
- Sun or Florida Room
- Crawl Space
Kitchen
- Breakfast Bar
- Walk-In Pantry
- Oven or Range
- Microwave
- Dishwasher
- Stainless Steel Appliances
Flooring
- Wood
- Laminate
Bedrooms and Bathrooms
- Main Floor Bedroom
- Walk-In Closet
- Whirlpool Bathtub
- Separate Shower
Laundry
- Dryer
- Washer
Utilities
- Forced Air Heating and Cooling System
- Heating System Uses Gas
- Lake Michigan Water
- Private or Community Septic Tank
Additional Features
- Deck
- Property is near a bus stop
Listing and Financial Details
- Homeowner Tax Exemptions
Ownership History
Purchase Details
Home Financials for this Owner
Home Financials are based on the most recent Mortgage that was taken out on this home.Purchase Details
Home Financials for this Owner
Home Financials are based on the most recent Mortgage that was taken out on this home.Purchase Details
Home Financials for this Owner
Home Financials are based on the most recent Mortgage that was taken out on this home.Purchase Details
Home Financials for this Owner
Home Financials are based on the most recent Mortgage that was taken out on this home.Similar Homes in the area
Home Values in the Area
Average Home Value in this Area
Purchase History
| Date | Buyer | Sale Price | Title Company |
|---|---|---|---|
| Morris George | $310,000 | Attorney | |
| Mytych Boguslaw | -- | First American Title | |
| Mical Wioletta | $185,000 | -- | |
| Slaber Fred W | $160,000 | -- |
Mortgage History
| Date | Status | Borrower | Loan Amount |
|---|---|---|---|
| Open | Agne Jennifer A | $882,000 | |
| Closed | Morris George | $279,000 | |
| Previous Owner | Mytych Boguslaw | $192,000 | |
| Previous Owner | Mical Violetta | $70,100 | |
| Previous Owner | Mical Wioletta | $176,000 | |
| Previous Owner | Mical Wioletta | $176,000 | |
| Previous Owner | Mical Wioletta | $169,600 | |
| Previous Owner | Mical Wioletta | $148,000 | |
| Previous Owner | Slaber Fred W | $128,000 |
Property History
| Date | Event | Price | Change | Sq Ft Price |
|---|---|---|---|---|
| 10/17/2016 10/17/16 | Sold | $310,000 | -3.1% | $142 / Sq Ft |
| 08/02/2016 08/02/16 | Price Changed | $319,900 | +7.0% | $147 / Sq Ft |
| 07/31/2016 07/31/16 | Pending | -- | -- | -- |
| 07/23/2016 07/23/16 | For Sale | $299,000 | -- | $137 / Sq Ft |
Tax History Compared to Growth
Tax History
| Year | Tax Paid | Tax Assessment Tax Assessment Total Assessment is a certain percentage of the fair market value that is determined by local assessors to be the total taxable value of land and additions on the property. | Land | Improvement |
|---|---|---|---|---|
| 2023 | $8,991 | $115,780 | $56,160 | $59,620 |
| 2022 | $8,720 | $110,270 | $53,490 | $56,780 |
| 2021 | $8,314 | $106,100 | $51,470 | $54,630 |
| 2020 | $8,170 | $104,190 | $50,540 | $53,650 |
| 2019 | $7,858 | $99,680 | $48,350 | $51,330 |
| 2018 | $7,623 | $94,030 | $45,610 | $48,420 |
| 2017 | $7,410 | $90,860 | $44,070 | $46,790 |
| 2016 | $7,265 | $87,580 | $42,480 | $45,100 |
| 2015 | $7,156 | $82,470 | $40,000 | $42,470 |
| 2014 | $7,375 | $82,470 | $40,000 | $42,470 |
| 2013 | $7,234 | $82,670 | $40,100 | $42,570 |
Agents Affiliated with this Home
-
Sherry Prus

Seller's Agent in 2016
Sherry Prus
Coldwell Banker Realty
(773) 255-5895
54 Total Sales
-
Anne Marie Vespo-Mueller

Buyer's Agent in 2016
Anne Marie Vespo-Mueller
Baird Warner
(630) 308-3167
35 Total Sales
Map
Source: Midwest Real Estate Data (MRED)
MLS Number: MRD09295911
APN: 08-13-405-036
- 2308 61st St
- 6040 Puffer Rd
- 2420 63rd St
- 6121 Woodward Ave
- 2142 63rd St
- 6207 Woodward Ave
- 2532 Lee St
- 2550 Huntleigh Ln
- Lot 22 Sherman Ave
- 2395 Durand Dr Unit 12B
- 6013 Perry Dr
- 1934 Hastings Ave
- 1911 Brighton St
- 1938 Loomes Ave
- 5743 Sherman Ave
- 5542 Durand Dr
- 6504 Kensington Place
- 6330 Hathaway Ln Unit 99
- 6413 Otto Place
- 2513 Cedar Hill Ln
- 6050 Puffer Rd
- 6100 Puffer Rd
- 6095 Chase Ave
- 6030 Puffer Rd
- 6093 Puffer Rd
- 6091 Chase Ave
- 6101 Chase Ave
- 2315 61st St
- 6089 Puffer Rd
- 6020 Puffer Rd
- 6102 Puffer Rd
- 6089 Chase Ave
- 6103 Puffer Rd
- 6104 Puffer Rd
- 6090 Belmont Rd
- 6090 Belmont Rd
- 6113 Chase Ave
- 6090 Belmont Rd South Lot
- 6085 Puffer Rd
- 2304 61st St
