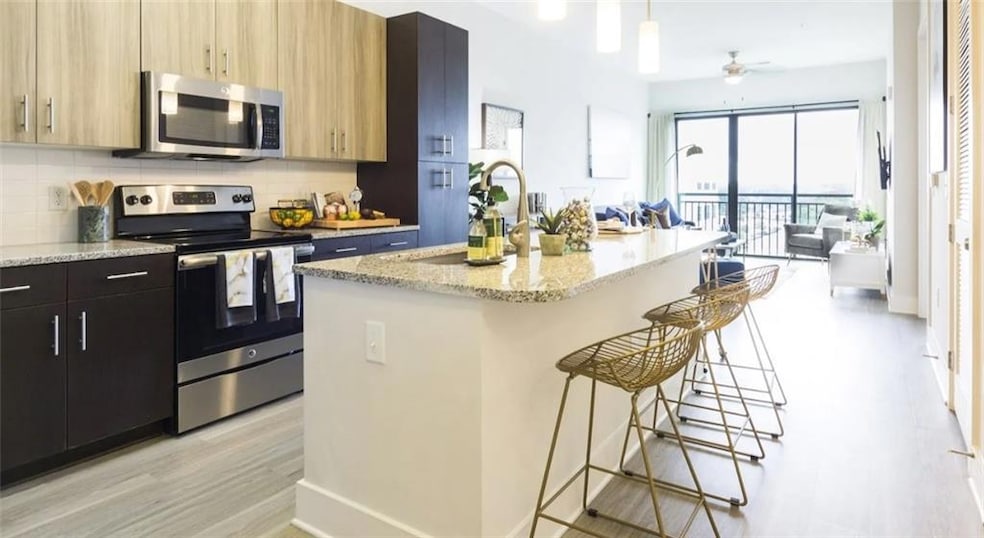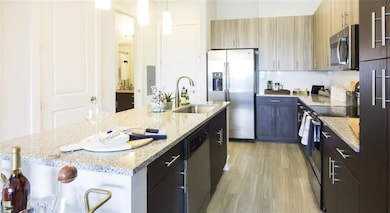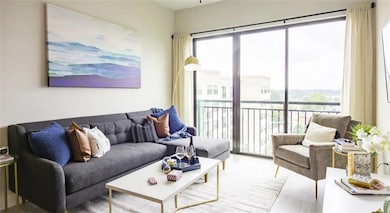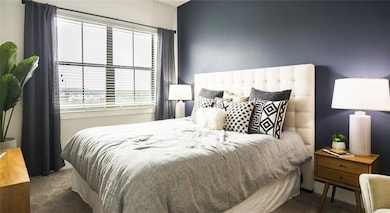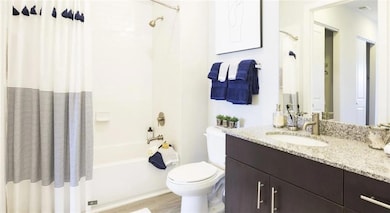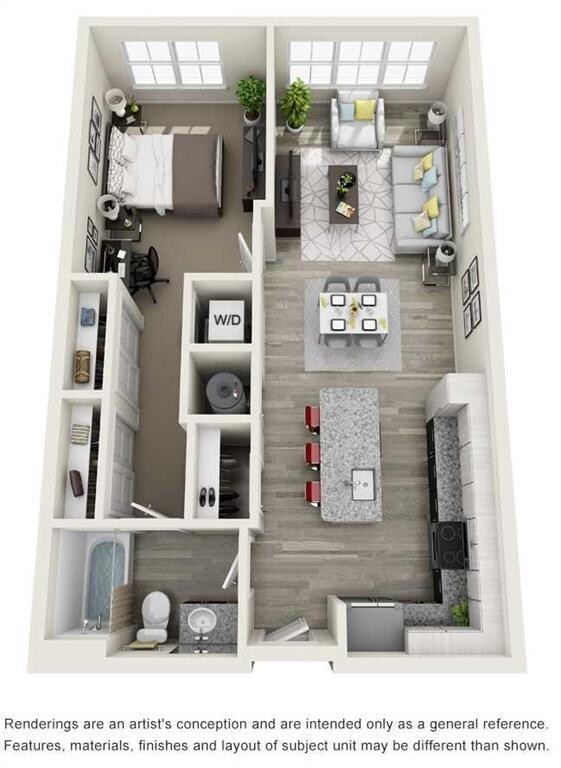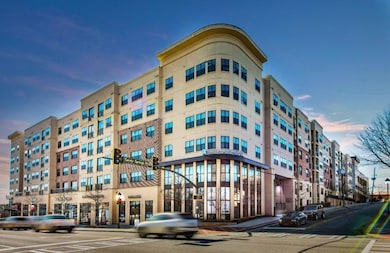
$2,165
- 2 Beds
- 2 Baths
- 1,074 Sq Ft
- 6050 Roswell Rd NE
- Unit 221
- Sandy Springs, GA
Breathtaking Views of the Perimeter Area. Green Courtyard with Lawn Seating & Outdoor Theatre.Pool with Sun Shelf on Apartment Rooftop. Outdoor Fire Pit & Lounge Area. Community with Pet Park. Outdoor Kitchen & Grilling Stations. Rooftop Fitness Center Overlooking the Pool. Walking Distance to Whole Foods. Stainless Steel Appliances. Vinyl Plank Flooring throughout Living Area.
Oleg Konstantinovsky Promove House + Condo Group, LLC
