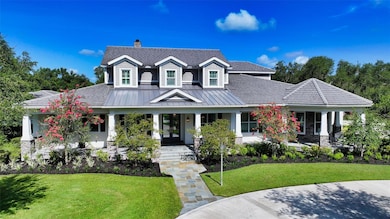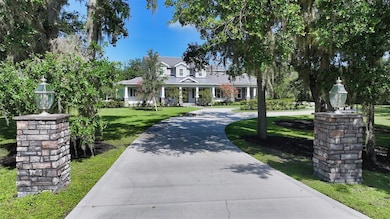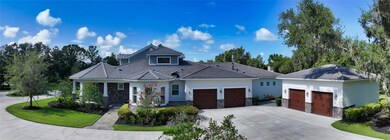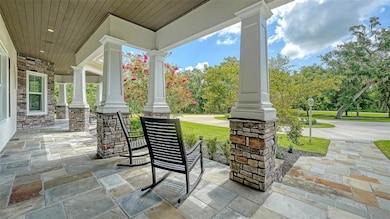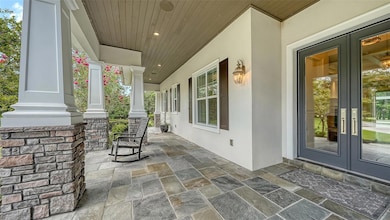6050 Saddle Oak Trail Sarasota, FL 34241
East Sarasota NeighborhoodEstimated payment $20,630/month
Highlights
- Access To Pond
- Horses Allowed in Community
- Screened Pool
- Lakeview Elementary School Rated A
- Oak Trees
- Home fronts a pond
About This Home
Experience the pinnacle of country living in the exclusive, gated community of Saddle Oak Estates. Perfectly positioned on 5 high and dry acres, this custom-built estate—constructed by the owner/contractor—combines enduring craftsmanship, elegance, and privacy in one of Sarasota’s most desirable equestrian neighborhoods. Crafted with poured concrete walls and enhanced by hurricane-impact doors and windows, this residence is as solid as it is stunning. The interior showcases exceptional design with custom-trimmed walls and ceilings. wood flooring throughout, and thoughtfully integrated built-ins. The Dining Room, Living Room Room and Family Room feature beautiful accents of tongue-and-groove paneling. A chef’s kitchen features a 48” refrigerator, gas stove, and gas appliances, all powered by a 500-gallon underground propane tank. Comfort is assured year-round with a 36kW whole-house generator, tankless water heaters, sprayed foam roof insulation, and exterior block walls filled with 3⁄4” rigid board insulation. The home features both gas and wood-burning fireplaces, a whole-house sound system, security system, and dramatic tree lighting that enhances the ambiance. Step outside to the expansive pool deck and sidewalks paved in elegant Pennsylvania bluestone, which also welcomes you at the covered front porch. A versatile pool house offers endless possibilities—it can easily function as an in-law suite, guest quarters, private office, or creative studio. Enjoy the heated pool, entertain with ease, or retreat to the serenity of your own grounds with RV parking and dual 50-amp outlets ready for your next adventure. TWO oversized garages, one free-standing. Celebrate a lifestyle where luxury meets functionality and nature meets convenience. With private horse trails, wide-open skies, and every modern amenity, this exceptional property is not just a home—it’s a destination.
Listing Agent
COLDWELL BANKER REALTY Brokerage Phone: 941-349-4411 License #3421725 Listed on: 07/01/2025

Co-Listing Agent
COLDWELL BANKER REALTY Brokerage Phone: 941-349-4411 License #0413658
Home Details
Home Type
- Single Family
Est. Annual Taxes
- $17,315
Year Built
- Built in 2015
Lot Details
- 5.16 Acre Lot
- Lot Dimensions are 375x524x356x634
- Home fronts a pond
- East Facing Home
- Mature Landscaping
- Oversized Lot
- Level Lot
- Oak Trees
- Wooded Lot
- Property is zoned OUE1
HOA Fees
- $109 Monthly HOA Fees
Parking
- 6 Car Attached Garage
- Parking Pad
- Ground Level Parking
- Side Facing Garage
- Garage Door Opener
- Circular Driveway
- RV Access or Parking
Home Design
- Slab Foundation
- Stem Wall Foundation
- Tile Roof
- Concrete Roof
- Wood Siding
- Stone Siding
- Stucco
Interior Spaces
- 6,954 Sq Ft Home
- 2-Story Property
- Elevator
- Open Floorplan
- Built-In Features
- Built-In Desk
- Shelving
- Crown Molding
- Coffered Ceiling
- High Ceiling
- Ceiling Fan
- Wood Burning Fireplace
- Gas Fireplace
- Drapes & Rods
- Sliding Doors
- Family Room Off Kitchen
- Formal Dining Room
- Home Office
- Bonus Room
- Storage Room
- Inside Utility
- Views of Woods
- Attic Fan
- Home Security System
Kitchen
- Eat-In Kitchen
- Breakfast Bar
- Walk-In Pantry
- Built-In Convection Oven
- Cooktop with Range Hood
- Recirculated Exhaust Fan
- Microwave
- Dishwasher
- Wine Refrigerator
- Stone Countertops
- Disposal
Flooring
- Wood
- Carpet
- Tile
Bedrooms and Bathrooms
- 5 Bedrooms
- Primary Bedroom on Main
- En-Suite Bathroom
- Walk-In Closet
- Makeup or Vanity Space
- Split Vanities
- Bathtub With Separate Shower Stall
- Rain Shower Head
- Garden Bath
- Multiple Shower Heads
Laundry
- Laundry Room
- Dryer
- Washer
Pool
- Screened Pool
- Heated In Ground Pool
- Fence Around Pool
- Pool Lighting
Outdoor Features
- Access To Pond
- Deck
- Covered Patio or Porch
- Outdoor Fireplace
- Exterior Lighting
- Rain Gutters
- Private Mailbox
Schools
- Lakeview Elementary School
- Sarasota Middle School
- Riverview High School
Utilities
- Central Heating and Cooling System
- Power Generator
- Propane
- 1 Water Well
- Tankless Water Heater
- Gas Water Heater
- Septic Tank
- Cable TV Available
Additional Features
- Reclaimed Water Irrigation System
- Zoned For Horses
Listing and Financial Details
- Visit Down Payment Resource Website
- Tax Lot 44
- Assessor Parcel Number 0278030044
Community Details
Overview
- Association fees include common area taxes, private road, security
- Harbor Mgmt Services/ Michell Van Hook Association, Phone Number (305) 246-5867
- Saddle Oak Estates Community
- Saddle Oak Estates Subdivision
- The community has rules related to building or community restrictions, deed restrictions, allowable golf cart usage in the community
Recreation
- Horses Allowed in Community
Security
- Gated Community
Map
Home Values in the Area
Average Home Value in this Area
Tax History
| Year | Tax Paid | Tax Assessment Tax Assessment Total Assessment is a certain percentage of the fair market value that is determined by local assessors to be the total taxable value of land and additions on the property. | Land | Improvement |
|---|---|---|---|---|
| 2025 | $17,315 | $1,462,215 | -- | -- |
| 2024 | $16,795 | $1,421,006 | -- | -- |
| 2023 | $16,795 | $1,379,617 | $0 | $0 |
| 2022 | $16,343 | $1,339,434 | $0 | $0 |
| 2021 | $16,250 | $1,300,421 | $0 | $0 |
| 2020 | $16,358 | $1,282,466 | $0 | $0 |
| 2019 | $15,846 | $1,253,632 | $0 | $0 |
| 2018 | $15,565 | $1,230,257 | $0 | $0 |
| 2017 | $15,568 | $1,204,953 | $0 | $0 |
| 2016 | $15,737 | $1,305,200 | $189,100 | $1,116,100 |
| 2015 | $2,280 | $176,800 | $176,800 | $0 |
| 2014 | $1,944 | $120,000 | $0 | $0 |
Property History
| Date | Event | Price | List to Sale | Price per Sq Ft |
|---|---|---|---|---|
| 11/20/2025 11/20/25 | Price Changed | $3,627,000 | -4.4% | $522 / Sq Ft |
| 10/15/2025 10/15/25 | Price Changed | $3,795,000 | -5.0% | $546 / Sq Ft |
| 08/04/2025 08/04/25 | Price Changed | $3,995,000 | -11.2% | $574 / Sq Ft |
| 07/01/2025 07/01/25 | For Sale | $4,500,000 | -- | $647 / Sq Ft |
Purchase History
| Date | Type | Sale Price | Title Company |
|---|---|---|---|
| Interfamily Deed Transfer | -- | Attorney | |
| Warranty Deed | $175,000 | Independent Title & Escrow C | |
| Warranty Deed | $216,000 | -- | |
| Warranty Deed | $216,000 | -- | |
| Warranty Deed | $163,000 | -- | |
| Warranty Deed | $163,000 | -- |
Source: Stellar MLS
MLS Number: A4656708
APN: 0278-03-0044
- 5850 Saddle Oak Trail
- 9291 Swaying Branch Rd
- 9255 Swaying Branch Rd
- 10709 Leafwing Dr
- 9435 Swaying Branch Rd
- 10736 Leafwing Dr
- 10808 Leafwing Dr
- 7340 Palomino Trail
- 7401 S Gator Creek Blvd
- 8600 Snowfall St
- 8596 Snowfall St
- 10311 Saddle Horse Dr
- 8556 Snowfall St
- 8609 Evening Dr
- 9064 Driven Snow St
- 8566 Big Dipper Dr
- 8513 Golden Dawn Ct
- 8562 Big Dipper Dr
- 8701 Winter Breeze
- 8705 Winter Breeze Way
- 9100 Tequila Sunrise Dr
- 9068 Driven Snow St
- 8705 Winter Breeze Way
- 8717 Winter Breeze Way
- 8629 Daybreak St
- 9133 Night Skye Ave
- 8581 Daybreak St
- 8525 Snowfall St
- 8576 Daybreak St
- 8580 Lunar Skye St
- 8581 Lunar Skye St
- 8781 Daybreak St
- 8445 Lunar Skye St
- 9291 Starry Night Ave
- 8440 Skye Ranch Blvd
- 7775 Nightfall Terrace
- 10394 Morning Mist Ln
- 10218 Morning Mist Ln
- 5251 Mahogany Run Ave Unit 514
- 5301 Mahogany Run Ave Unit 1023

