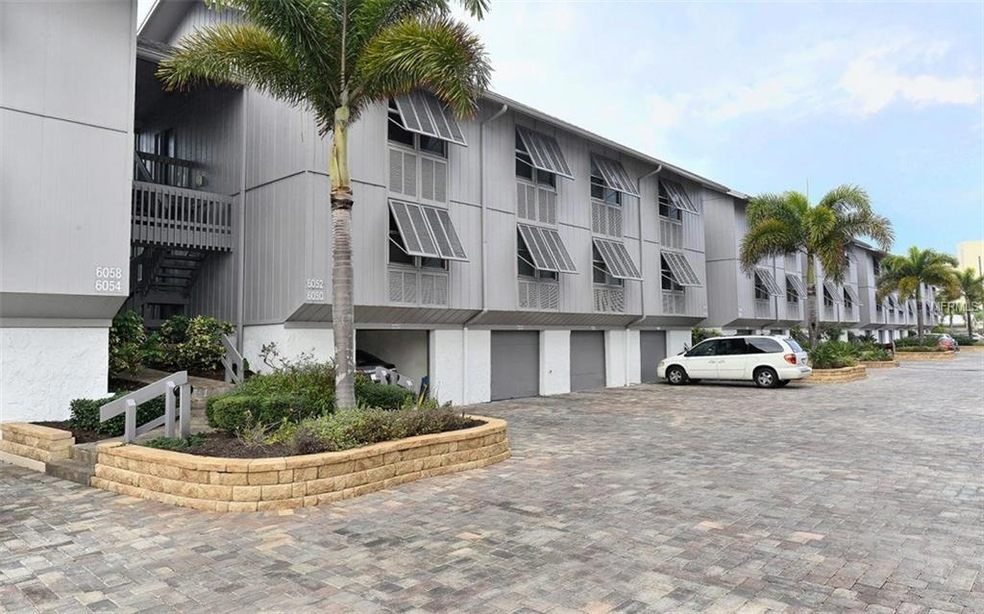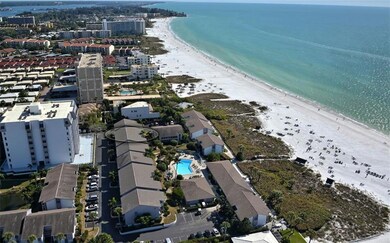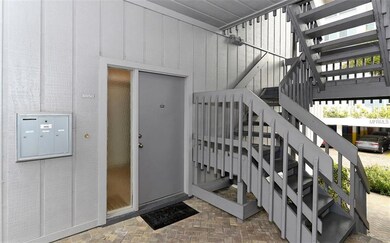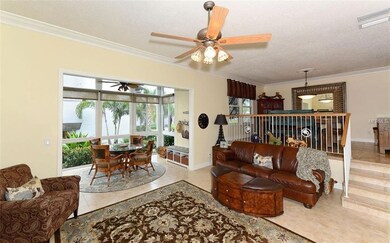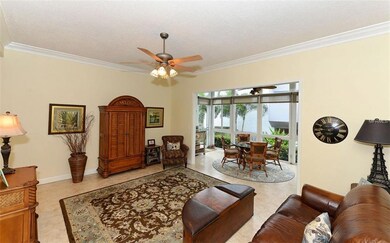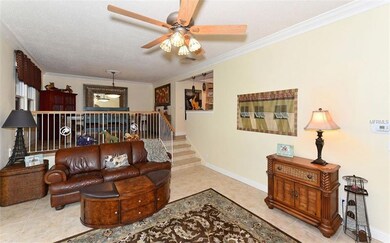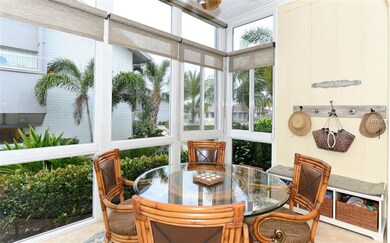
6050 W Peppertree Way Unit 222B Sarasota, FL 34242
Siesta Key NeighborhoodHighlights
- Waterfront Community
- Beach View
- Private Beach
- Phillippi Shores Elementary School Rated A
- Water access To Gulf or Ocean
- Fitness Center
About This Home
As of March 2021Beautifully updated condo with a peek of the Gulf and beach. It has a wonderful private location, slightly south of the pool area, but still steps to the pool and beach. Great room has 10' ceilings, crown molding, and opens to a floor to ceiling windowed Florida room. New windows throughout, and impact resistant in the Florida room, merge the indoor/outdoor areas together in natural light. Tile floors and 6" baseboards throughout. There are 4 steps up to the dining room, kitchen, bedrooms and baths. Kitchen was updated with Thomasville buttercream cabinets with glaze, granite counters, tumbled marble backsplash, SS appliances, tray ceiling. Both bathrooms have been tastefully updated. All this, plus a one-car garage with a dehumidifier and extra storage. Walk out the Florida room door, and you are seconds to the pool and beach along a charming pavered pathway. Fitness Center is next to the pool, along with the clubhouse, management office, grill area, all beautifully lit at night. Peppertree Bay is a Gulf to Bay complex with 2 pools, tennis courts, and fishing pier on the Bay. For a place at the beach, it does not get much better than this.
Property Details
Home Type
- Condominium
Est. Annual Taxes
- $3,847
Year Built
- Built in 1974
Lot Details
- Private Beach
- End Unit
- East Facing Home
- Mature Landscaping
HOA Fees
- $504 Monthly HOA Fees
Parking
- 1 Car Attached Garage
- Garage Door Opener
- Driveway
Property Views
- Beach
- Partial Bay or Harbor
- Garden
- Pool
Home Design
- Custom Home
- Slab Foundation
- Shingle Roof
- Siding
Interior Spaces
- 1,300 Sq Ft Home
- 2-Story Property
- Open Floorplan
- Crown Molding
- Tray Ceiling
- High Ceiling
- Ceiling Fan
- Blinds
- Entrance Foyer
- Great Room
- Sun or Florida Room
- Inside Utility
- Ceramic Tile Flooring
Kitchen
- Range
- Microwave
- Dishwasher
- Solid Surface Countertops
- Solid Wood Cabinet
- Disposal
Bedrooms and Bathrooms
- 2 Bedrooms
- 2 Full Bathrooms
Laundry
- Dryer
- Washer
Home Security
Pool
- Heated In Ground Pool
- Spa
Outdoor Features
- Water access To Gulf or Ocean
- Fishing Pier
- Deeded access to the beach
Schools
- Phillippi Shores Elementary School
- Brookside Middle School
- Sarasota High School
Additional Features
- Flood Zone Lot
- Central Heating and Cooling System
Listing and Financial Details
- Tax Lot 222B
- Assessor Parcel Number 0106034134
Community Details
Overview
- Association fees include cable TV, pool, escrow reserves fund, fidelity bond, insurance, maintenance structure, ground maintenance, maintenance, management, pest control, private road, recreational facilities, security, sewer, trash, water
- Arvilla Brito, Cam, 941 349 7777 Association
- Peppertree Bay Community
- Peppertree Bay Iv Subdivision
- Association Owns Recreation Facilities
- The community has rules related to deed restrictions
Recreation
- Waterfront Community
- Tennis Courts
- Recreation Facilities
- Fitness Center
- Community Pool
- Community Spa
- Fishing
Pet Policy
- No Pets Allowed
Security
- Security Service
- Fire and Smoke Detector
Ownership History
Purchase Details
Home Financials for this Owner
Home Financials are based on the most recent Mortgage that was taken out on this home.Purchase Details
Purchase Details
Purchase Details
Home Financials for this Owner
Home Financials are based on the most recent Mortgage that was taken out on this home.Purchase Details
Map
Similar Homes in Sarasota, FL
Home Values in the Area
Average Home Value in this Area
Purchase History
| Date | Type | Sale Price | Title Company |
|---|---|---|---|
| Warranty Deed | $849,000 | Attorney | |
| Interfamily Deed Transfer | -- | Attorney | |
| Warranty Deed | $635,000 | Attorney | |
| Warranty Deed | $670,000 | -- | |
| Quit Claim Deed | -- | First Choice Title Of Orland |
Mortgage History
| Date | Status | Loan Amount | Loan Type |
|---|---|---|---|
| Previous Owner | $425,000 | Purchase Money Mortgage |
Property History
| Date | Event | Price | Change | Sq Ft Price |
|---|---|---|---|---|
| 03/31/2021 03/31/21 | Sold | $849,000 | -1.2% | $644 / Sq Ft |
| 02/09/2021 02/09/21 | Pending | -- | -- | -- |
| 02/06/2021 02/06/21 | For Sale | $859,000 | +35.3% | $651 / Sq Ft |
| 08/17/2018 08/17/18 | Off Market | $635,000 | -- | -- |
| 06/19/2017 06/19/17 | Sold | $635,000 | -5.9% | $488 / Sq Ft |
| 03/21/2017 03/21/17 | Pending | -- | -- | -- |
| 02/13/2017 02/13/17 | For Sale | $675,000 | -- | $519 / Sq Ft |
Tax History
| Year | Tax Paid | Tax Assessment Tax Assessment Total Assessment is a certain percentage of the fair market value that is determined by local assessors to be the total taxable value of land and additions on the property. | Land | Improvement |
|---|---|---|---|---|
| 2024 | $11,875 | $878,000 | -- | $878,000 |
| 2023 | $11,875 | $1,016,900 | $0 | $1,016,900 |
| 2022 | $10,474 | $855,000 | $0 | $855,000 |
| 2021 | $5,963 | $489,863 | $0 | $0 |
| 2020 | $5,992 | $483,100 | $0 | $483,100 |
| 2019 | $6,785 | $515,200 | $0 | $515,200 |
| 2018 | $6,811 | $517,900 | $0 | $517,900 |
| 2017 | $3,847 | $310,455 | $0 | $0 |
| 2016 | $3,847 | $460,300 | $0 | $460,300 |
| 2015 | $3,917 | $389,700 | $0 | $389,700 |
| 2014 | $3,902 | $295,133 | $0 | $0 |
Source: Stellar MLS
MLS Number: A4177861
APN: 0106-03-4134
- 1046 W Peppertree Ln Unit 115B
- 1080 W Peppertree Ln Unit 602A
- 1080 W Peppertree Ln Unit 506A
- 6144 Midnight Pass Rd Unit 2N
- 6142 Midnight Pass Rd Unit 14N
- 1163 Coquille St Unit 207
- 1141 W Peppertree Dr Unit 118B
- 1125 W Peppertree Dr Unit 706
- 6140 Midnight Pass Rd
- 6140 Midnight Pass Rd Unit 103
- 6140 Midnight Pass Rd Unit A10
- 6140 Midnight Pass Rd Unit B6
- 6140 Midnight Pass Rd Unit 407
- 6140 Midnight Pass Rd Unit 902
- 5966 Midnight Pass Rd Unit G-51 & G-58
- 5970 Midnight Pass Rd Unit 177
- 6204 Midnight Pass Rd Unit 201
- 6204 Midnight Pass Rd Unit 102
- 6236 Midnight Pass Rd Unit 300
- 6236 Midnight Pass Rd Unit 304
