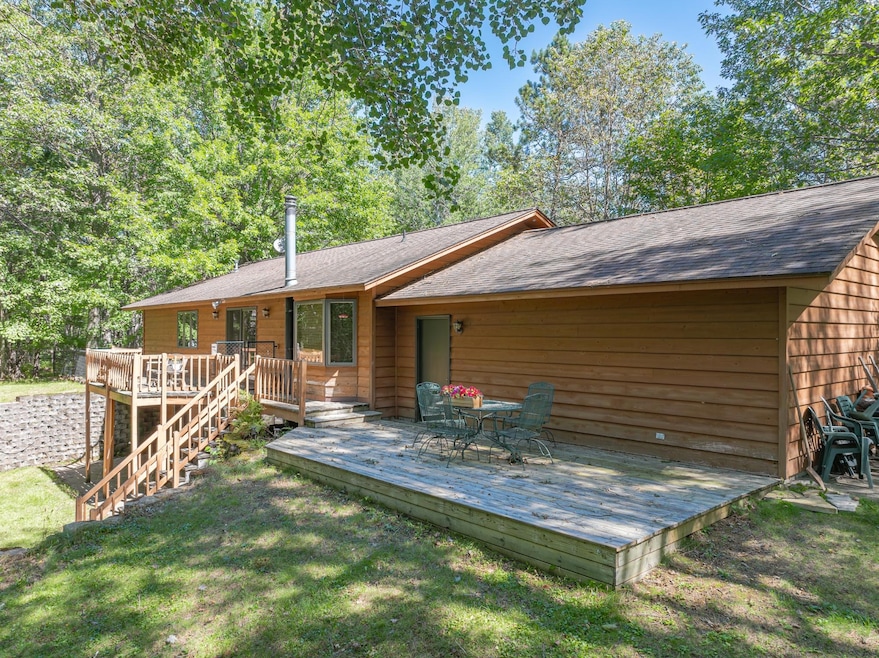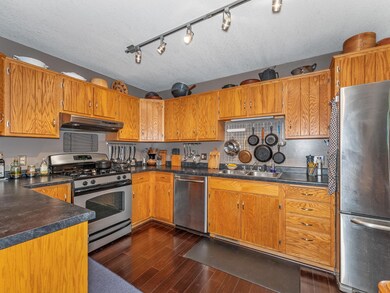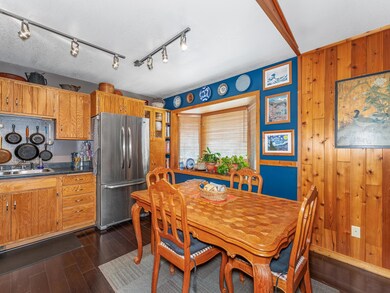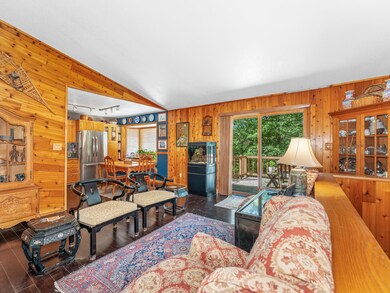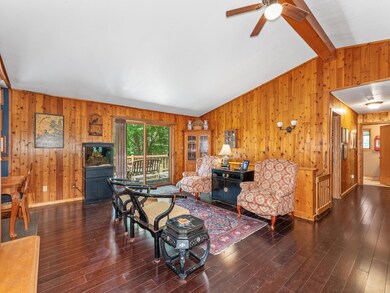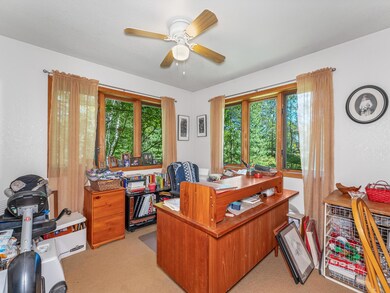
6051 Cth Y Hazelhurst, WI 54531
Highlights
- Deck
- Private Lot
- Ranch Style House
- Wood Burning Stove
- Wooded Lot
- Cathedral Ceiling
About This Home
As of January 2025Privacy & serenity are yours with this 8.7-acre property, nestled in the woods just south of Minocqua. The Ranch style home features an open concept great room, kitchen & dining area with bamboo hardwood flooring & vaulted ceilings. The home has 3 bedrooms & 1.5 baths on the main level & a convenient laundry room. Just off the foyer is a room for hobbies or a homework space. The walk out lower level features a family room with a wood stove, a full bath with walk in shower & another room complete with an egress window that could be an in-home office or additional sleeping area. There's an attached 2 car garage, & full-length deck facing west for watching the beautiful sunsets overlooking the natural landscape. Your own island in the marsh makes a great snowshoe loop. Just a 10-minute drive to Minocqua or 30 minutes to the Rhinelander area & near miles of ATV/UTV & Snowmobile Trails, as well as the beautiful Bearskin Trail for biking.
Last Agent to Sell the Property
RE/MAX PROPERTY PROS-MINOCQUA License #52717 - 94 Listed on: 09/15/2024

Last Buyer's Agent
RE/MAX PROPERTY PROS-MINOCQUA License #52717 - 94 Listed on: 09/15/2024

Home Details
Home Type
- Single Family
Est. Annual Taxes
- $1,174
Year Built
- Built in 1992
Lot Details
- 8.79 Acre Lot
- Lot Dimensions are 746x573
- West Facing Home
- Dog Run
- Fenced Yard
- Stone Retaining Walls
- Landscaped
- Private Lot
- Secluded Lot
- Wooded Lot
- Zoning described as Residential/Farming
Parking
- 2 Car Attached Garage
- Additional Parking
Home Design
- Ranch Style House
- Block Foundation
- Frame Construction
- Shingle Roof
- Composition Roof
- Cedar
Interior Spaces
- Cathedral Ceiling
- Ceiling Fan
- Wood Burning Stove
- Free Standing Fireplace
Kitchen
- Gas Oven
- Gas Range
- Range Hood
- Dishwasher
- Disposal
Flooring
- Wood
- Carpet
- Tile
- Vinyl
Bedrooms and Bathrooms
- 3 Bedrooms
- Walk-In Closet
Laundry
- Laundry on main level
- Dryer
- Washer
Partially Finished Basement
- Walk-Out Basement
- Basement Fills Entire Space Under The House
- Basement Window Egress
Eco-Friendly Details
- Air Purifier
Outdoor Features
- Deck
- Open Patio
Schools
- Mhlt Elementary School
- Lakeland Union High School
Utilities
- Humidifier
- Forced Air Heating and Cooling System
- Heating System Uses Propane
- Drilled Well
- Electric Water Heater
- Public Septic Tank
Listing and Financial Details
- Assessor Parcel Number 00801-0389-0008
Ownership History
Purchase Details
Home Financials for this Owner
Home Financials are based on the most recent Mortgage that was taken out on this home.Purchase Details
Similar Home in the area
Home Values in the Area
Average Home Value in this Area
Purchase History
| Date | Type | Sale Price | Title Company |
|---|---|---|---|
| Warranty Deed | $340,000 | None Listed On Document | |
| Warranty Deed | $340,000 | None Listed On Document | |
| Interfamily Deed Transfer | -- | None Available |
Mortgage History
| Date | Status | Loan Amount | Loan Type |
|---|---|---|---|
| Previous Owner | $217,500 | No Value Available |
Property History
| Date | Event | Price | Change | Sq Ft Price |
|---|---|---|---|---|
| 01/10/2025 01/10/25 | Sold | $340,000 | -10.5% | $166 / Sq Ft |
| 10/30/2024 10/30/24 | Price Changed | $379,900 | -2.6% | $186 / Sq Ft |
| 09/15/2024 09/15/24 | For Sale | $389,900 | -- | $191 / Sq Ft |
Tax History Compared to Growth
Tax History
| Year | Tax Paid | Tax Assessment Tax Assessment Total Assessment is a certain percentage of the fair market value that is determined by local assessors to be the total taxable value of land and additions on the property. | Land | Improvement |
|---|---|---|---|---|
| 2024 | $1,459 | $168,800 | $29,700 | $139,100 |
| 2023 | $1,425 | $168,800 | $29,700 | $139,100 |
| 2022 | $1,149 | $168,800 | $29,700 | $139,100 |
| 2021 | $1,420 | $168,800 | $29,700 | $139,100 |
| 2020 | $1,181 | $168,800 | $29,700 | $139,100 |
| 2019 | $1,175 | $148,300 | $24,000 | $124,300 |
| 2018 | $1,163 | $148,300 | $24,000 | $124,300 |
| 2017 | $1,216 | $148,300 | $24,000 | $124,300 |
| 2016 | $1,268 | $148,300 | $24,000 | $124,300 |
| 2015 | $1,217 | $148,300 | $24,000 | $124,300 |
| 2014 | $1,217 | $148,300 | $24,000 | $124,300 |
| 2011 | $1,414 | $148,100 | $22,100 | $126,000 |
Agents Affiliated with this Home
-
Cheryl Kelsey

Seller's Agent in 2025
Cheryl Kelsey
RE/MAX
(715) 614-2323
68 Total Sales
Map
Source: Greater Northwoods MLS
MLS Number: 209039
APN: HA 389 8
- 6050 Cth Y
- 9878 Clearview Ct
- 5632 Cth Y
- 10362 N Leisure Dr
- 10366 Kolbeck Dr
- 5806 W Twin Lake Rd
- 5912 W Twin Lake Rd
- 9315 N Shore Dr
- 10984 Church Dr
- 9347 Musky Bay Ln
- 9571 Lakeside Rd
- HA98-5 Stonefield Rd
- 9198 S Shore Rd
- 9832 Cottage Inn Dr
- 9063 Burnham Lake Rd S
- 7115 Church St
- ON Lower Kaubashine Rd Unit 4094-1
- ON Lower Kaubashine Rd Unit 4094-3
- 9450 Toburen Rd
- 9651-52 Sylvan Shore Dr
