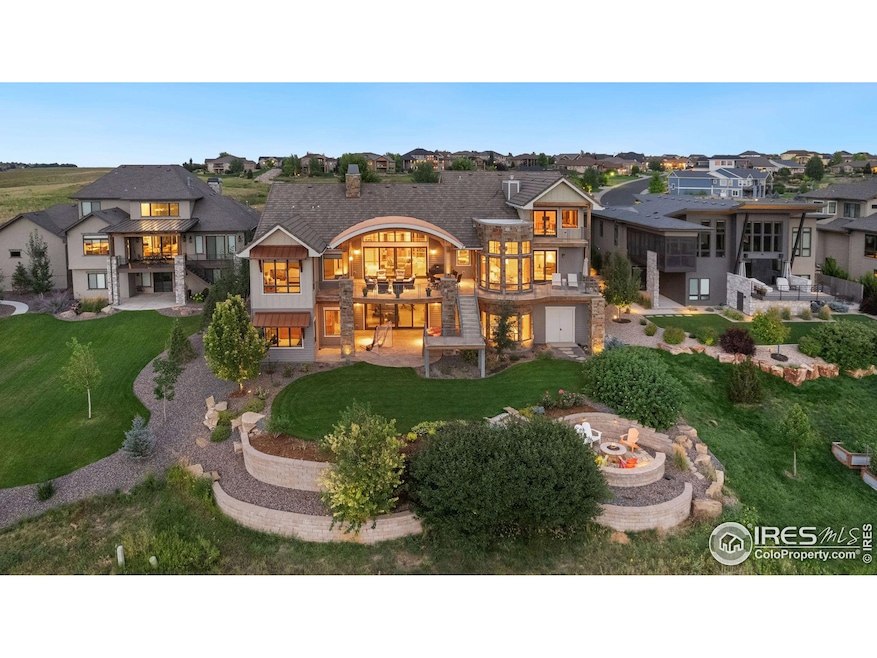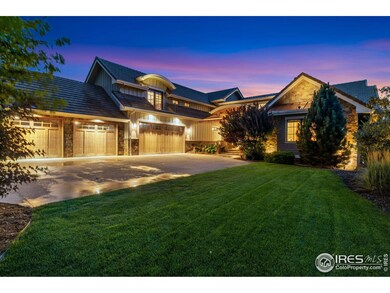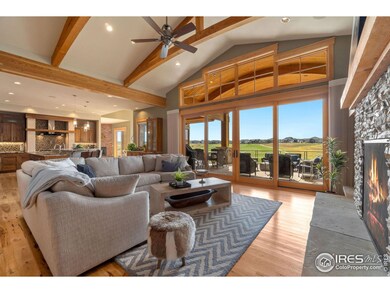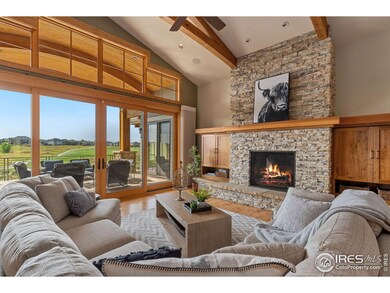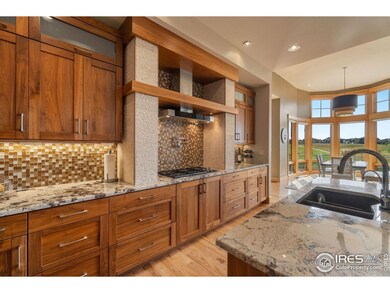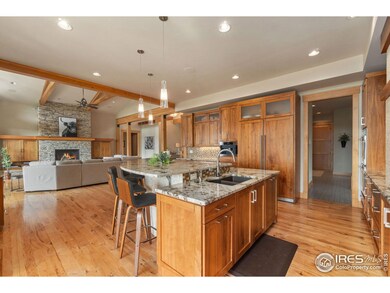
6051 Last Pointe Ct Windsor, CO 80550
Highlights
- Open Floorplan
- Fireplace in Primary Bedroom
- Cathedral Ceiling
- Mountain View
- Deck
- Wood Flooring
About This Home
As of March 2024Rare opportunity to own a stunning custom home with BREATHTAKING VIEWS! Kitchen has lg island, custom granite, walnut cabinets, Wolf/Subzero appliances, & built in Miele coffee maker. Barrel roofs w/custom cedar beams. Savant home automation system-customizes control of lighting, music, TV, thermostat w/smart phone app. Safe room w/Fort Knox door, hearth room, gym, office w/built-ins, guest suite, custom bar, wine room. Covered deck & patio to soak up the view, fireplace & built-in fire pit
Home Details
Home Type
- Single Family
Est. Annual Taxes
- $13,098
Year Built
- Built in 2012
Lot Details
- 0.41 Acre Lot
- Southern Exposure
Parking
- 4 Car Attached Garage
- Garage Door Opener
Home Design
- Wood Frame Construction
- Tile Roof
- Stone
Interior Spaces
- 9,561 Sq Ft Home
- 2-Story Property
- Open Floorplan
- Wet Bar
- Bar Fridge
- Beamed Ceilings
- Cathedral Ceiling
- Ceiling Fan
- Multiple Fireplaces
- Double Pane Windows
- Window Treatments
- Great Room with Fireplace
- Family Room
- Dining Room
- Home Office
- Loft
- Mountain Views
Kitchen
- Double Oven
- Gas Oven or Range
- Microwave
- Dishwasher
- Kitchen Island
- Disposal
Flooring
- Wood
- Carpet
Bedrooms and Bathrooms
- 7 Bedrooms
- Fireplace in Primary Bedroom
- Walk-In Closet
- Jack-and-Jill Bathroom
Laundry
- Laundry on main level
- Sink Near Laundry
- Washer and Dryer Hookup
Basement
- Walk-Out Basement
- Basement Fills Entire Space Under The House
- Fireplace in Basement
Outdoor Features
- Balcony
- Deck
- Patio
- Exterior Lighting
Schools
- Riverview Pk-8 Elementary And Middle School
- Mountain View High School
Additional Features
- Energy-Efficient Thermostat
- Mineral Rights Excluded
- Forced Air Heating and Cooling System
Community Details
- No Home Owners Association
- Built by Haven Builders
- Highpointe Subdivision
Listing and Financial Details
- Assessor Parcel Number R1638345
Ownership History
Purchase Details
Home Financials for this Owner
Home Financials are based on the most recent Mortgage that was taken out on this home.Purchase Details
Purchase Details
Home Financials for this Owner
Home Financials are based on the most recent Mortgage that was taken out on this home.Similar Homes in Windsor, CO
Home Values in the Area
Average Home Value in this Area
Purchase History
| Date | Type | Sale Price | Title Company |
|---|---|---|---|
| Warranty Deed | $2,500,000 | None Listed On Document | |
| Warranty Deed | $406,500 | First American Title | |
| Special Warranty Deed | $230,000 | Fahtco | |
| Quit Claim Deed | -- | Fahtco |
Mortgage History
| Date | Status | Loan Amount | Loan Type |
|---|---|---|---|
| Previous Owner | $980,000 | New Conventional | |
| Previous Owner | $980,000 | Unknown | |
| Previous Owner | $172,500 | Purchase Money Mortgage |
Property History
| Date | Event | Price | Change | Sq Ft Price |
|---|---|---|---|---|
| 03/11/2024 03/11/24 | Sold | $2,500,000 | -3.8% | $261 / Sq Ft |
| 08/25/2023 08/25/23 | For Sale | $2,600,000 | -- | $272 / Sq Ft |
Tax History Compared to Growth
Tax History
| Year | Tax Paid | Tax Assessment Tax Assessment Total Assessment is a certain percentage of the fair market value that is determined by local assessors to be the total taxable value of land and additions on the property. | Land | Improvement |
|---|---|---|---|---|
| 2025 | $18,032 | $140,204 | $15,745 | $124,459 |
| 2024 | $17,611 | $140,204 | $15,745 | $124,459 |
| 2022 | $13,098 | $99,038 | $13,226 | $85,812 |
| 2021 | $13,319 | $101,887 | $13,606 | $88,281 |
| 2020 | $12,502 | $95,567 | $11,726 | $83,841 |
| 2019 | $12,371 | $95,567 | $11,726 | $83,841 |
| 2018 | $11,084 | $83,333 | $8,856 | $74,477 |
| 2017 | $10,144 | $83,333 | $8,856 | $74,477 |
| 2016 | $10,261 | $85,140 | $6,527 | $78,613 |
| 2015 | $10,168 | $85,140 | $6,530 | $78,610 |
| 2014 | $11,854 | $96,760 | $4,620 | $92,140 |
Agents Affiliated with this Home
-

Seller's Agent in 2024
Dennis Schick
RE/MAX
(970) 226-3990
958 Total Sales
-

Buyer's Agent in 2024
Monique Parker
C3 Real Estate Solutions, LLC
(970) 980-3907
26 Total Sales
Map
Source: IRES MLS
MLS Number: 995100
APN: 86253-05-107
- 7845 Blackwood Dr
- 5830 Last Pointe Dr
- 5836 Stone Chase Dr
- 6325 Sanctuary Dr
- 8181 Wynstone Dr
- 5900 Crooked Stick Dr
- 8281 Wynstone Ct
- 7225 Royal Country Down Dr
- 6741 Bandon Dunes Dr
- 6511 Crooked Stick Dr
- 7258 Spanish Bay Dr
- 6682 Crooked Stick Dr
- 7007 Spanish Bay Dr
- 8541 Allenbrook Dr
- 5954 Black Lion Ct
- 6780 Crooked Stick Dr
- 6771 Crooked Stick Dr
- 6712 Olympia Fields Ct
- 7405 Rosecroft Dr
- 8726 Blackwood Dr
