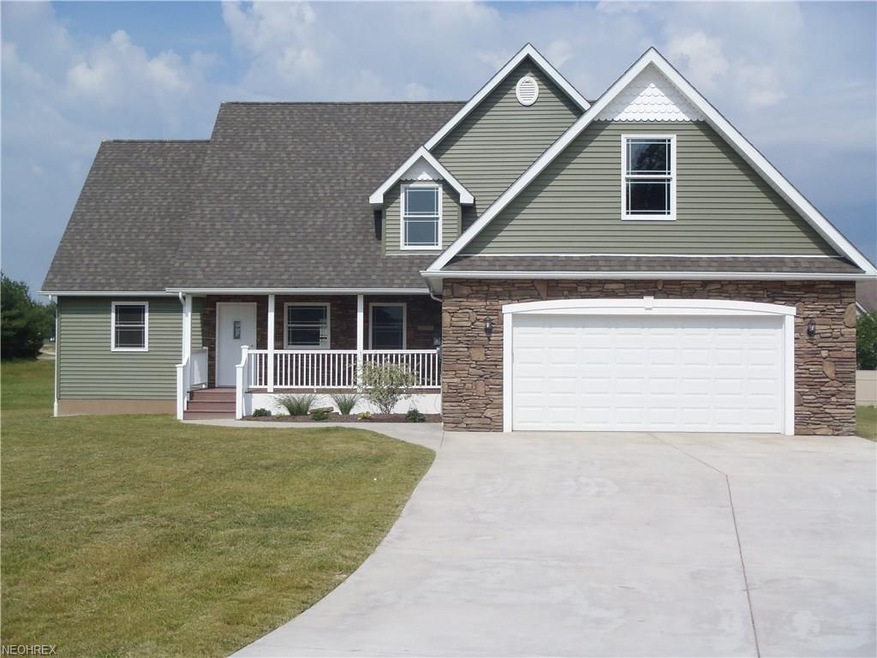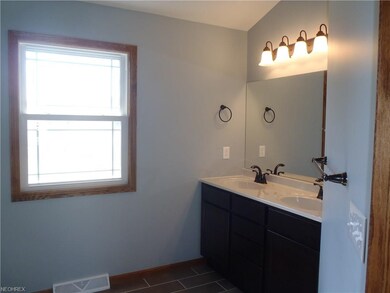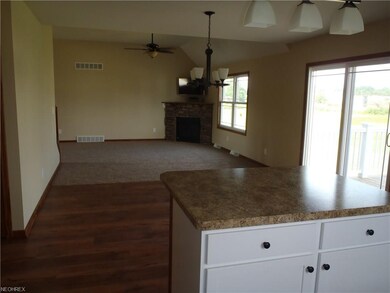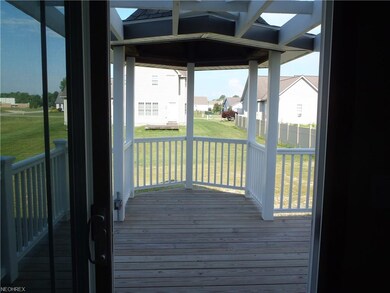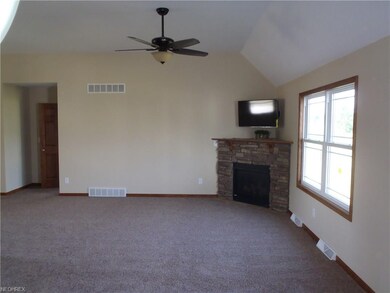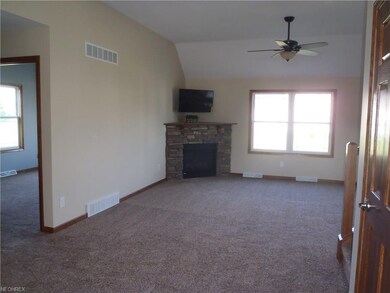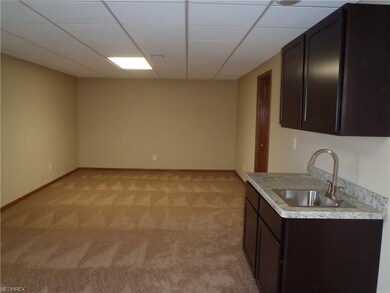
6051 S Catawba Dr Warren, OH 44481
Highlights
- Newly Remodeled
- Deck
- 1 Fireplace
- Champion Middle School Rated A-
- Traditional Architecture
- Cul-De-Sac
About This Home
As of August 2020Over 3300 sq. ft. of total living area in the newly constructed Champion 2 story. 1st floor features large L-shaped great room w/10' ceilings, gas fireplace w/mounted TV, master bedroom & bath w/cathedral ceilings & lighted plant shelves, 1st floor laundry, kitchen w/breakfast island & computer/office room. 2nd floor has 2 bedrooms, full bath, huge bonus room & walk-in attic. Basement has rec room w/wet bar, family room & full bath. Basement walls are ICF construction. Solid oak doors & jambs, 95.5 high-efficiency Luxaire furnace & A/C. 24 x 24 attached garage.
Last Agent to Sell the Property
Bruce McElroy
Deleted Agent License #251964 Listed on: 06/22/2017
Last Buyer's Agent
Bruce McElroy
Deleted Agent License #251964 Listed on: 06/22/2017
Home Details
Home Type
- Single Family
Est. Annual Taxes
- $5,989
Year Built
- Built in 2017 | Newly Remodeled
Lot Details
- 0.34 Acre Lot
- Lot Dimensions are 71x167
- Cul-De-Sac
- Street terminates at a dead end
Home Design
- Traditional Architecture
- Asphalt Roof
- Stone Siding
- Stucco
- Vinyl Construction Material
Interior Spaces
- 2-Story Property
- 1 Fireplace
- Fire and Smoke Detector
Bedrooms and Bathrooms
- 3 Bedrooms
Partially Finished Basement
- Basement Fills Entire Space Under The House
- Sump Pump
Parking
- 2 Car Attached Garage
- Garage Door Opener
Outdoor Features
- Deck
- Enclosed Patio or Porch
Utilities
- Forced Air Heating and Cooling System
- Heating System Uses Gas
Listing and Financial Details
- Assessor Parcel Number 46-903845
Ownership History
Purchase Details
Home Financials for this Owner
Home Financials are based on the most recent Mortgage that was taken out on this home.Purchase Details
Home Financials for this Owner
Home Financials are based on the most recent Mortgage that was taken out on this home.Purchase Details
Purchase Details
Purchase Details
Purchase Details
Similar Homes in Warren, OH
Home Values in the Area
Average Home Value in this Area
Purchase History
| Date | Type | Sale Price | Title Company |
|---|---|---|---|
| Warranty Deed | $250,000 | None Available | |
| Warranty Deed | $230,000 | Warren Agency Inc | |
| Quit Claim Deed | $27,000 | None Available | |
| Warranty Deed | -- | Attorney | |
| Warranty Deed | $224,600 | None Available | |
| Warranty Deed | $224,600 | None Available |
Mortgage History
| Date | Status | Loan Amount | Loan Type |
|---|---|---|---|
| Open | $237,500 | New Conventional | |
| Previous Owner | $218,500 | New Conventional |
Property History
| Date | Event | Price | Change | Sq Ft Price |
|---|---|---|---|---|
| 08/17/2020 08/17/20 | Sold | $250,000 | 0.0% | $75 / Sq Ft |
| 06/09/2020 06/09/20 | Off Market | $250,000 | -- | -- |
| 06/09/2020 06/09/20 | Pending | -- | -- | -- |
| 03/09/2020 03/09/20 | For Sale | $250,000 | 0.0% | $75 / Sq Ft |
| 01/27/2020 01/27/20 | Off Market | $250,000 | -- | -- |
| 12/18/2019 12/18/19 | Price Changed | $250,000 | -2.0% | $75 / Sq Ft |
| 10/11/2019 10/11/19 | For Sale | $255,000 | +10.9% | $77 / Sq Ft |
| 10/30/2017 10/30/17 | Sold | $230,000 | -6.1% | $69 / Sq Ft |
| 09/21/2017 09/21/17 | Pending | -- | -- | -- |
| 06/22/2017 06/22/17 | For Sale | $245,000 | -- | $74 / Sq Ft |
Tax History Compared to Growth
Tax History
| Year | Tax Paid | Tax Assessment Tax Assessment Total Assessment is a certain percentage of the fair market value that is determined by local assessors to be the total taxable value of land and additions on the property. | Land | Improvement |
|---|---|---|---|---|
| 2024 | $5,989 | $115,820 | $13,930 | $101,890 |
| 2023 | $5,989 | $115,820 | $13,930 | $101,890 |
| 2022 | $5,482 | $89,290 | $12,850 | $76,440 |
| 2021 | $5,459 | $89,290 | $12,850 | $76,440 |
| 2020 | $5,407 | $89,290 | $12,850 | $76,440 |
| 2019 | $5,285 | $81,380 | $11,900 | $69,480 |
| 2018 | $546 | $8,330 | $8,330 | $0 |
| 2017 | $534 | $8,330 | $8,330 | $0 |
| 2016 | $156 | $2,360 | $2,360 | $0 |
| 2015 | $151 | $2,360 | $2,360 | $0 |
| 2014 | $139 | $2,360 | $2,360 | $0 |
| 2013 | $136 | $2,360 | $2,360 | $0 |
Agents Affiliated with this Home
-
B
Seller's Agent in 2020
Bruce McElroy
Deleted Agent
-
Sue Zamarelli
S
Buyer's Agent in 2020
Sue Zamarelli
William Zamarelli, Inc.
1 in this area
6 Total Sales
Map
Source: MLS Now
MLS Number: 3916175
APN: 46-903845
- 42 Heath Dr NW Unit 42
- 6388 Brianna Way NW
- 189 Warrenton Dr NW
- 6227 Mahoning Ave NW
- 327 Durst Dr NW
- 722 Airport Rd NW
- 5555 Chapel Hill Ct S
- 5319 Leslie Ave NW
- 6509 Shaffer Rd NW
- 140 Raymond Ave NW
- 238 Raymond Ave NW
- 5355 Alva Ave NW
- 5349 Alva Ave NW
- 232 Glendola Ave NW
- 5925 Downs Rd NW
- 5152 Alva Ave NW
- 5733 N Park Avenue Extension
- 400 Champion Ave E
- 3460 N Park Avenue Extension
- 5110 Sabrina Ln NW
