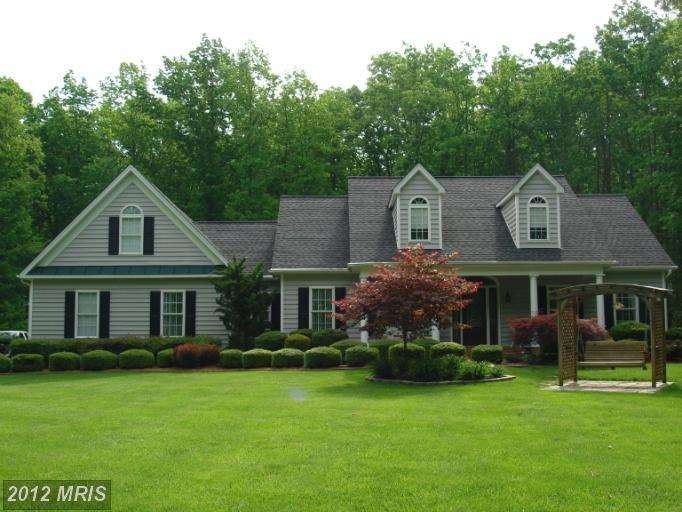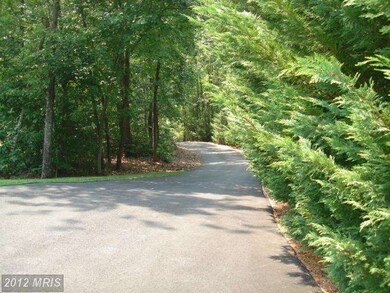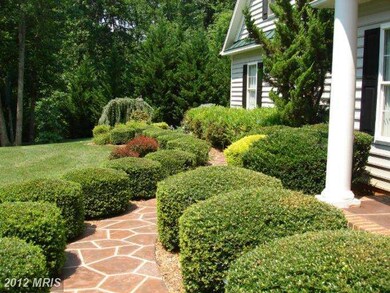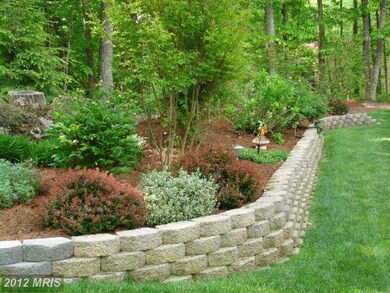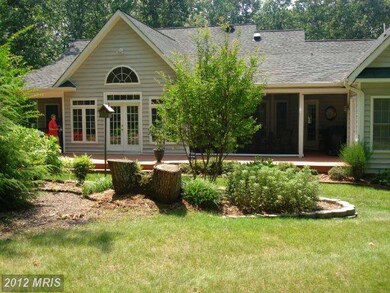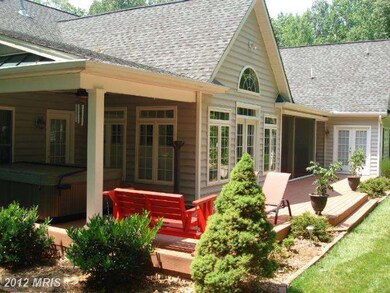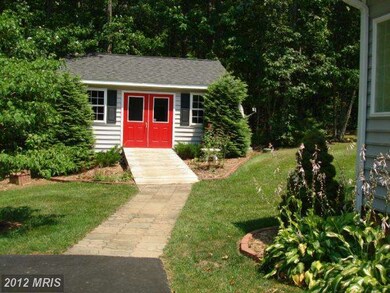
6051 Walker's Hollow Way Locust Grove, VA 22508
Highlights
- Horses Allowed On Property
- Eat-In Gourmet Kitchen
- Open Floorplan
- Spa
- View of Trees or Woods
- Cape Cod Architecture
About This Home
As of March 2016Stunning 4BR, 31/2 BA Cape Cod on 3 private acres, split BR plan.Side load garage. Beautifully landscaped w/Irrigation sys. Kitchen w/Island, brkfst bar, brkfst nook w/bay window, granite counter tops. Formal DR. Hardwood flrs. Beautiful ceramic tiled sunroom. 11 ceiling fans. Front porch; 956 sqft rear deck(trex) w/2 areas under roof, 1 w/remote screening. Hot tub. Work shed (14x20) w/elec.
Last Agent to Sell the Property
Cottage Street Realty LLC License #0225030213 Listed on: 07/09/2012
Home Details
Home Type
- Single Family
Est. Annual Taxes
- $2,144
Year Built
- Built in 2002
Lot Details
- 3.07 Acre Lot
- West Facing Home
- Stone Retaining Walls
- Landscaped
- Planted Vegetation
- No Through Street
- Private Lot
- Secluded Lot
- Sprinkler System
- The property's topography is level, moderate slope
- Wooded Lot
- Backs to Trees or Woods
- Property is in very good condition
HOA Fees
- $15 Monthly HOA Fees
Parking
- 2 Car Attached Garage
- Side Facing Garage
- Garage Door Opener
- Driveway
Property Views
- Woods
- Garden
Home Design
- Cape Cod Architecture
- Brick Foundation
- Permanent Foundation
- Block Foundation
- Shingle Roof
- Vinyl Siding
Interior Spaces
- 3,488 Sq Ft Home
- Property has 1 Level
- Open Floorplan
- Built-In Features
- Chair Railings
- Crown Molding
- Tray Ceiling
- Cathedral Ceiling
- Whole House Fan
- Ceiling Fan
- Recessed Lighting
- Screen For Fireplace
- Fireplace Mantel
- Gas Fireplace
- Double Pane Windows
- Vinyl Clad Windows
- Window Treatments
- Bay Window
- Wood Frame Window
- Casement Windows
- Window Screens
- French Doors
- Six Panel Doors
- Entrance Foyer
- Living Room
- Dining Room
- Sun or Florida Room
- Wood Flooring
- Crawl Space
Kitchen
- Eat-In Gourmet Kitchen
- Breakfast Room
- Built-In Self-Cleaning Double Oven
- Electric Oven or Range
- Cooktop with Range Hood
- Microwave
- Ice Maker
- Dishwasher
- Kitchen Island
- Upgraded Countertops
- Disposal
Bedrooms and Bathrooms
- 4 Bedrooms | 3 Main Level Bedrooms
- En-Suite Primary Bedroom
- En-Suite Bathroom
- Whirlpool Bathtub
- Solar Tube
Laundry
- Laundry Room
- Front Loading Dryer
- Front Loading Washer
Attic
- Cooling system solar powered attic fan
- Attic Fan
Home Security
- Home Security System
- Motion Detectors
- Fire and Smoke Detector
- Flood Lights
Accessible Home Design
- Roll-under Vanity
- Halls are 36 inches wide or more
- Doors swing in
- Doors with lever handles
- Receding Pocket Doors
Eco-Friendly Details
- Energy-Efficient Appliances
- Air Purifier
- Air Cleaner
Outdoor Features
- Spa
- Deck
- Screened Patio
- Shed
- Porch
Horse Facilities and Amenities
- Horses Allowed On Property
Utilities
- Forced Air Zoned Heating and Cooling System
- Cooling System Utilizes Bottled Gas
- Electric Air Filter
- Humidifier
- Heat Pump System
- Vented Exhaust Fan
- Programmable Thermostat
- Underground Utilities
- 60+ Gallon Tank
- Well
- Well Permit on File
- Gravity Septic Field
- Septic Tank
- High Speed Internet
- Satellite Dish
Community Details
- Association fees include reserve funds
- Built by CHANCELLOR DEV.
- Custom
- The community has rules related to alterations or architectural changes, building or community restrictions, commercial vehicles not allowed, covenants, no recreational vehicles, boats or trailers
Listing and Financial Details
- Home warranty included in the sale of the property
- Tax Lot 29
- Assessor Parcel Number 000018051
Ownership History
Purchase Details
Home Financials for this Owner
Home Financials are based on the most recent Mortgage that was taken out on this home.Purchase Details
Home Financials for this Owner
Home Financials are based on the most recent Mortgage that was taken out on this home.Similar Homes in the area
Home Values in the Area
Average Home Value in this Area
Purchase History
| Date | Type | Sale Price | Title Company |
|---|---|---|---|
| Deed | $410,000 | Chicago Title Insurance Co | |
| Deed | $385,000 | Sta Title & Escrow |
Mortgage History
| Date | Status | Loan Amount | Loan Type |
|---|---|---|---|
| Open | $410,000 | VA | |
| Previous Owner | $392,857 | New Conventional |
Property History
| Date | Event | Price | Change | Sq Ft Price |
|---|---|---|---|---|
| 03/11/2016 03/11/16 | Sold | $410,000 | -1.2% | $133 / Sq Ft |
| 01/16/2016 01/16/16 | Pending | -- | -- | -- |
| 11/13/2015 11/13/15 | For Sale | $414,900 | +7.8% | $135 / Sq Ft |
| 07/26/2013 07/26/13 | Sold | $385,000 | -1.3% | $110 / Sq Ft |
| 09/14/2012 09/14/12 | Pending | -- | -- | -- |
| 08/06/2012 08/06/12 | Price Changed | $389,900 | -4.2% | $112 / Sq Ft |
| 07/09/2012 07/09/12 | For Sale | $407,000 | -- | $117 / Sq Ft |
Tax History Compared to Growth
Tax History
| Year | Tax Paid | Tax Assessment Tax Assessment Total Assessment is a certain percentage of the fair market value that is determined by local assessors to be the total taxable value of land and additions on the property. | Land | Improvement |
|---|---|---|---|---|
| 2024 | $2,738 | $348,300 | $52,400 | $295,900 |
| 2023 | $2,738 | $348,300 | $52,400 | $295,900 |
| 2022 | $2,738 | $348,300 | $52,400 | $295,900 |
| 2021 | $2,629 | $365,100 | $52,400 | $312,700 |
| 2020 | $2,629 | $365,100 | $52,400 | $312,700 |
| 2019 | $2,440 | $303,500 | $45,400 | $258,100 |
| 2018 | $2,440 | $303,500 | $45,400 | $258,100 |
| 2017 | $2,440 | $303,500 | $45,400 | $258,100 |
| 2016 | $2,440 | $303,500 | $45,400 | $258,100 |
| 2015 | -- | $338,400 | $66,600 | $271,800 |
| 2014 | -- | $313,700 | $66,600 | $247,100 |
Agents Affiliated with this Home
-
J
Seller's Agent in 2016
JULIE A WEEMS
Angstadt Real Estate Group, LLC
-
Catherine Wasilewski

Buyer's Agent in 2016
Catherine Wasilewski
BHHS PenFed (actual)
(703) 839-3990
13 Total Sales
-
Debbie Crevier Kent

Seller's Agent in 2013
Debbie Crevier Kent
Cottage Street Realty LLC
(571) 293-6923
1,097 Total Sales
-
Alicia Angstadt

Buyer's Agent in 2013
Alicia Angstadt
Angstadt Real Estate Group, LLC
(540) 736-1120
137 Total Sales
Map
Source: Bright MLS
MLS Number: 1004068834
APN: 022-00-05-00-0029-0
- 30284 Zoar Rd
- 33080 Jackson Loop
- 33101 Juniper Ln
- 7719 Vermont Rd
- (lot 45) Vermont Rd
- 32314 Deep Meadow Ln
- 7005 Canterberry Ln
- 1912 Lakeview Pkwy
- 125 Harrison Cir
- 101 Battlefield Rd
- 104 Birch Ct
- 627 Harrison Cir
- 409 Confederate Dr
- 101 Birch Ct
- 0 Lewistown Rd
- 32257 Indiantown Rd
- 146 Harrison Cir
- 29227 General Rhodes Ln
- 108 Confederate Cir
- 112 Confederate Cir
