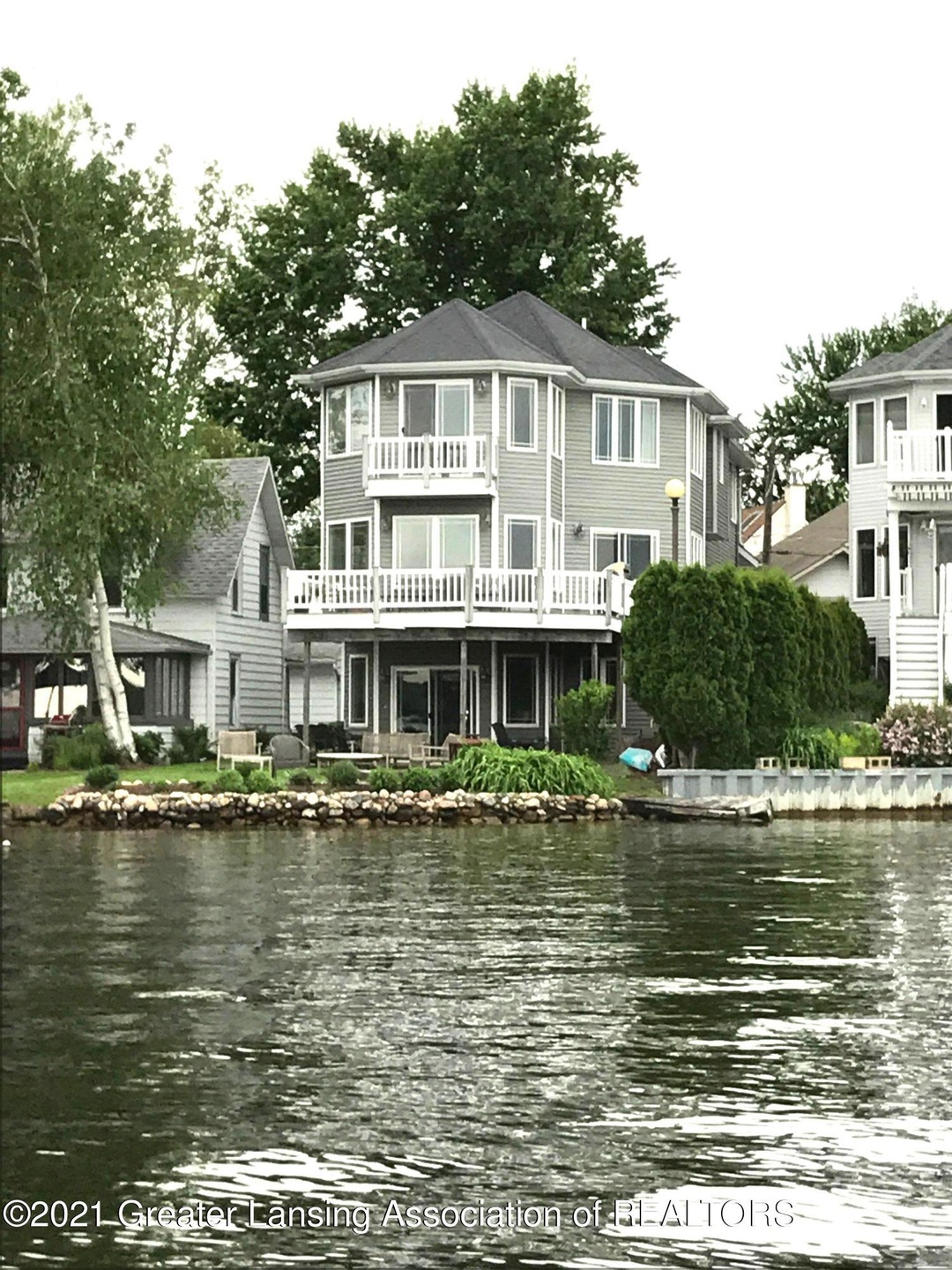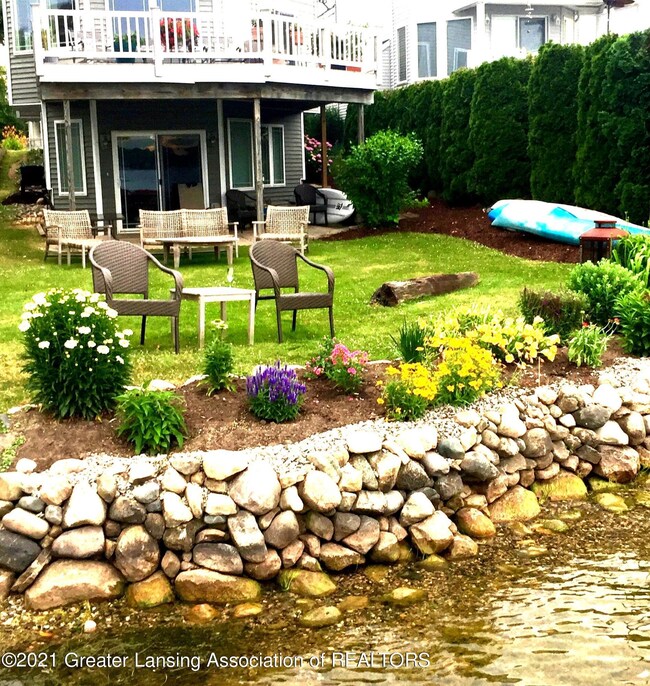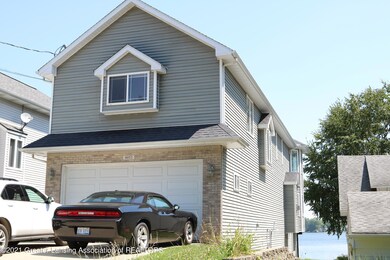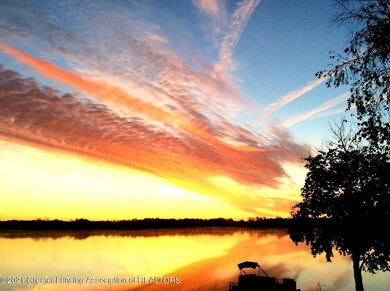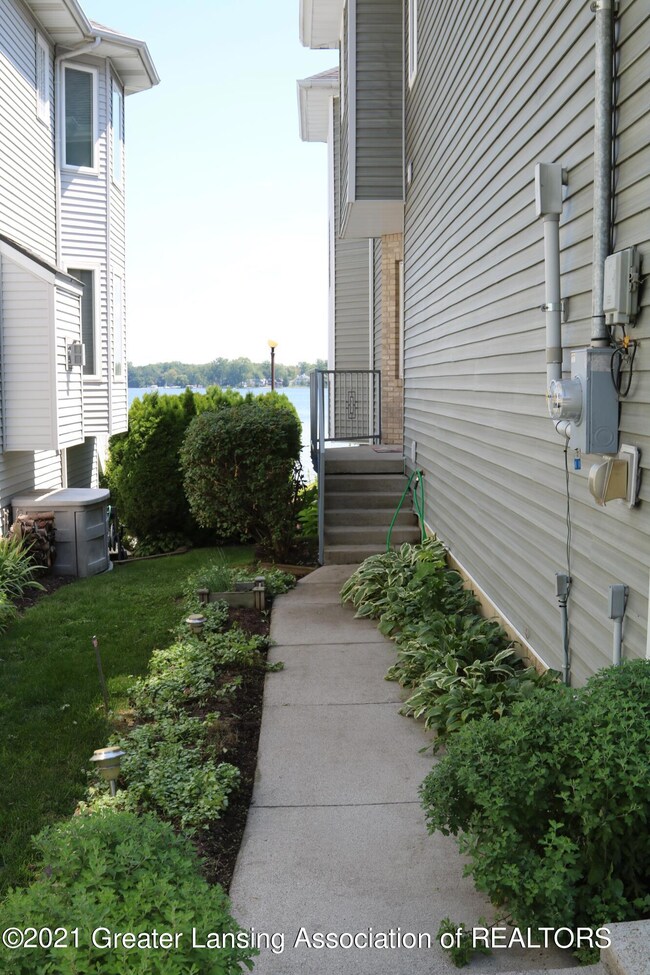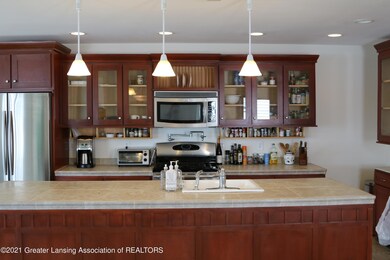
6052 Columbia St Haslett, MI 48840
Estimated Value: $671,000 - $714,042
Highlights
- Lake Front
- Golf Course Community
- Fishing
- Haslett High School Rated A-
- Boat Slip
- 2-minute walk to Lake Lansing Park South
About This Home
As of July 2021Welcome to lakefront living just a 10 minute drive from MSU, downtown Okemos, and 20 minutes from downtown Lansing! This 3 bedroom, 3-finished story home built in 2004 boasts panoramic views of Lake Lansing from both main levels and a walkout lower level. The property allows for a dock for boats large or small. In the spring, the bass crowd right under the docks! Make the most of summer with water-skiing, tubing, fishing the holes, and the beach park just a block away! Enjoy spectacular fall colors across the lake and on miles of wooded trail in the North-Park, or paddle out during gorgeous harvest moons. Winter brings ice-skating, cross country skiing, and a warm cozy feeling next to any of 3 gas fireplaces on each level!
This home is bright, open, and welcoming. Com see for yourself!
Last Listed By
Perry Kaguni
EXIT Realty Select Partners License #6501428013 Listed on: 02/19/2021
Home Details
Home Type
- Single Family
Est. Annual Taxes
- $12,692
Year Built
- Built in 2004
Lot Details
- 5,227 Sq Ft Lot
- Lot Dimensions are 40x32
- Lake Front
- Back Yard
Home Design
- Shingle Roof
- Vinyl Siding
Interior Spaces
- 3-Story Property
- Sound System
- Cathedral Ceiling
- Ceiling Fan
- Insulated Windows
- Living Room with Fireplace
- Dining Room
- Lake Views
Kitchen
- Built-In Gas Oven
- Self-Cleaning Oven
- Free-Standing Gas Range
- Range Hood
- Microwave
- Wine Refrigerator
- Kitchen Island
- Solid Surface Countertops
- Disposal
Flooring
- Carpet
- Tile
Bedrooms and Bathrooms
- 3 Bedrooms
- Fireplace in Bedroom
- Soaking Tub
Laundry
- Laundry Room
- Laundry on upper level
- Washer and Dryer
Basement
- Walk-Out Basement
- Basement Fills Entire Space Under The House
- Fireplace in Basement
Parking
- Garage
- Front Facing Garage
- Garage Door Opener
- Driveway
Outdoor Features
- Boat Slip
- Balcony
- Deck
- Exterior Lighting
- Rain Gutters
- Porch
Utilities
- Central Air
- Heating System Uses Natural Gas
- Natural Gas Connected
- Gas Water Heater
- High Speed Internet
- Cable TV Available
Community Details
Overview
- Lakeview Subdivision
Recreation
- Golf Course Community
- Community Playground
- Fishing
- Park
Ownership History
Purchase Details
Home Financials for this Owner
Home Financials are based on the most recent Mortgage that was taken out on this home.Purchase Details
Purchase Details
Purchase Details
Purchase Details
Similar Homes in the area
Home Values in the Area
Average Home Value in this Area
Purchase History
| Date | Buyer | Sale Price | Title Company |
|---|---|---|---|
| Wright David Alan | $610,000 | Liberty Title | |
| Laurie Simon Kaguni Trust | $560,000 | None Available | |
| Bush Richard P | -- | -- | |
| Bush Richard P | $155,000 | Professional Title & Mortgag | |
| Weaver Robert C | $120,000 | -- |
Mortgage History
| Date | Status | Borrower | Loan Amount |
|---|---|---|---|
| Open | Wright David Alan | $40,000 | |
| Open | Wright David Alan | $240,000 | |
| Previous Owner | Weaver Robert C | $89,600 |
Property History
| Date | Event | Price | Change | Sq Ft Price |
|---|---|---|---|---|
| 07/16/2021 07/16/21 | Sold | $610,000 | -1.5% | $186 / Sq Ft |
| 06/01/2021 06/01/21 | Pending | -- | -- | -- |
| 05/24/2021 05/24/21 | Price Changed | $619,000 | -3.1% | $188 / Sq Ft |
| 02/19/2021 02/19/21 | For Sale | $639,000 | -- | $194 / Sq Ft |
Tax History Compared to Growth
Tax History
| Year | Tax Paid | Tax Assessment Tax Assessment Total Assessment is a certain percentage of the fair market value that is determined by local assessors to be the total taxable value of land and additions on the property. | Land | Improvement |
|---|---|---|---|---|
| 2024 | $75 | $323,900 | $90,700 | $233,200 |
| 2023 | $15,918 | $312,500 | $93,600 | $218,900 |
| 2022 | $12,873 | $280,700 | $100,800 | $179,900 |
| 2021 | $12,873 | $275,100 | $88,600 | $186,500 |
| 2020 | $12,692 | $267,400 | $88,600 | $178,800 |
| 2019 | $12,286 | $257,000 | $77,600 | $179,400 |
| 2018 | $11,683 | $246,700 | $69,500 | $177,200 |
| 2017 | $15,111 | $245,900 | $66,700 | $179,200 |
| 2016 | $6,978 | $235,500 | $64,600 | $170,900 |
| 2015 | $6,978 | $223,000 | $96,960 | $126,040 |
| 2014 | $6,978 | $219,400 | $80,400 | $139,000 |
Agents Affiliated with this Home
-
P
Seller's Agent in 2021
Perry Kaguni
EXIT Realty Select Partners
-
N
Buyer's Agent in 2021
Non Member
Non Member Office
Map
Source: Greater Lansing Association of Realtors®
MLS Number: 253173
APN: 02-02-03-479-004
- 5906 Marsh Rd
- 5913 Bayonne Ave
- 6336 W Lake Dr
- 1207 Academic Way Unit 23
- 16925 Willowbrook Dr
- 1240 Haslett Rd
- 6093 Oakpark Trail
- 5594 Cade St
- 2045 Lac Du Mont Unit 45
- 2127 Isaac Ln
- 6031 Marietta Way
- 2042 Blue Lac Dr Unit 75
- 2046 Blue Lac Dr Unit 73
- 5966 E Sleepy Hollow Ln
- 5568 Wild Iris Ln
- 6016 Sleepy Hollow Ln
- 6069 Sacramento Way
- 6119 Fresno Ln
- 0 Coleman Rd Unit 24037965
- 6111 Fresno Ln
