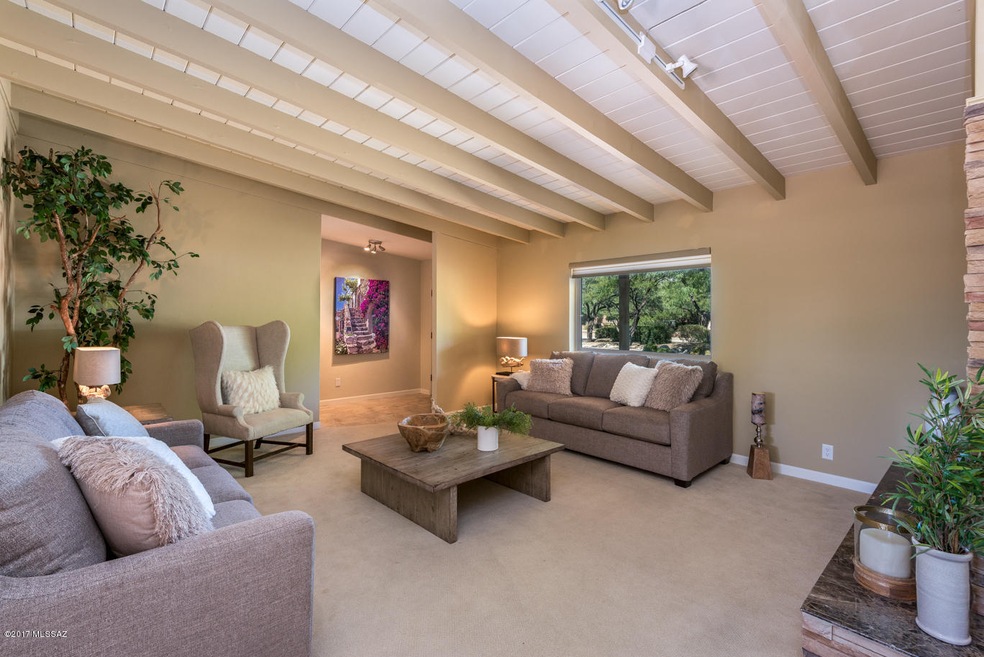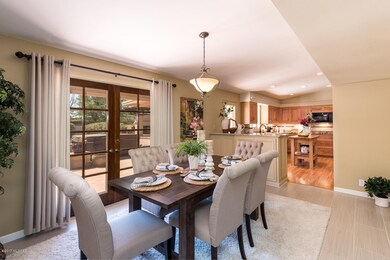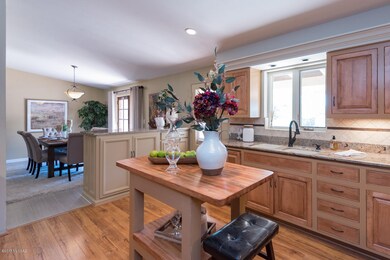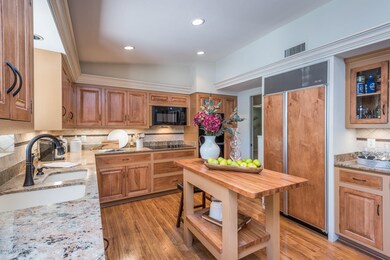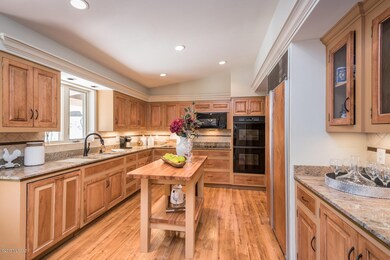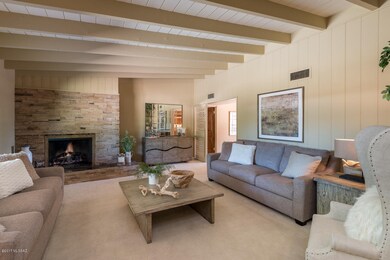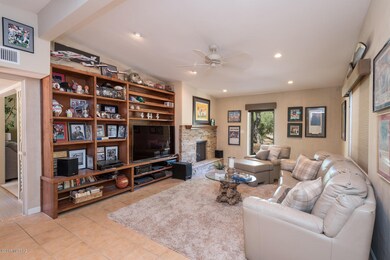
6052 E West Miramar Dr Tucson, AZ 85715
Highlights
- Spa
- 0.59 Acre Lot
- Ranch Style House
- Fruchthendler Elementary School Rated A-
- Fireplace in Primary Bedroom
- Wood Flooring
About This Home
As of June 2018GREAT HOME IN THE TUCSON COUNTRY CLUB ESTATES JUST HAD A HUGH PRICE REDUCTION. BRING YOUR CLIENTS. Remodeled Home in the Tucson Country Club Estates. The entry foyer leads to a beautiful living room with beamed ceiling and fireplace. The Gourmet kitchen features custom cabinets, granite counters, double ovens, Island and Sub Zero Refrigerator. Formal dining with built-in cabinets and double doors that lead to outdoor patio. Relax or entertain under the covered beamed veranda while enjoying the outdoor fireplace. Retreat to the luxurious master suite with cozy fireplace, huge walk-in closet w/separate shower and soaking tub. Family room w/built-in entertainment center and fireplace. 2 car garage.
Last Buyer's Agent
Christina Kelley
Realty Executives Arizona Territory
Home Details
Home Type
- Single Family
Est. Annual Taxes
- $4,094
Year Built
- Built in 1960
Lot Details
- 0.59 Acre Lot
- Block Wall Fence
- Grass Covered Lot
- Back Yard
- Property is zoned Tucson - CR2
HOA Fees
- $48 Monthly HOA Fees
Home Design
- Ranch Style House
- Brick Exterior Construction
- Built-Up Roof
Interior Spaces
- 2,800 Sq Ft Home
- Ceiling Fan
- Gas Fireplace
- Double Pane Windows
- Window Treatments
- Family Room
- Living Room with Fireplace
- 3 Fireplaces
- Formal Dining Room
- Laundry Room
- Property Views
Kitchen
- Breakfast Bar
- Gas Range
- Dishwasher
- Stainless Steel Appliances
- Granite Countertops
- Disposal
Flooring
- Wood
- Carpet
- Ceramic Tile
Bedrooms and Bathrooms
- 4 Bedrooms
- Fireplace in Primary Bedroom
- 3 Full Bathrooms
- Dual Vanity Sinks in Primary Bathroom
Parking
- 2 Car Garage
- Gravel Driveway
Accessible Home Design
- No Interior Steps
Outdoor Features
- Spa
- Covered patio or porch
- Fireplace in Patio
Schools
- Fruchthendler Elementary School
- Booth-Fickett Math/Science Magnet Middle School
- Sabino High School
Utilities
- Forced Air Zoned Heating and Cooling System
- Heating System Uses Natural Gas
- Natural Gas Water Heater
- Phone Available
- Cable TV Available
Community Details
- Association fees include common area maintenance
- Tucson C. C. Community
- Country Club Estates No. 1 Subdivision
- The community has rules related to deed restrictions
Ownership History
Purchase Details
Home Financials for this Owner
Home Financials are based on the most recent Mortgage that was taken out on this home.Purchase Details
Home Financials for this Owner
Home Financials are based on the most recent Mortgage that was taken out on this home.Purchase Details
Similar Homes in Tucson, AZ
Home Values in the Area
Average Home Value in this Area
Purchase History
| Date | Type | Sale Price | Title Company |
|---|---|---|---|
| Warranty Deed | $530,000 | Title Security Agency Llc | |
| Warranty Deed | $430,000 | Longt | |
| Warranty Deed | $430,000 | Longt | |
| Interfamily Deed Transfer | -- | -- | |
| Interfamily Deed Transfer | -- | -- | |
| Interfamily Deed Transfer | -- | -- |
Mortgage History
| Date | Status | Loan Amount | Loan Type |
|---|---|---|---|
| Open | $371,000 | New Conventional | |
| Previous Owner | $25,200 | New Conventional | |
| Previous Owner | $283,839 | New Conventional | |
| Previous Owner | $285,000 | New Conventional | |
| Previous Owner | $500,000 | Credit Line Revolving |
Property History
| Date | Event | Price | Change | Sq Ft Price |
|---|---|---|---|---|
| 07/14/2025 07/14/25 | For Sale | $1,100,000 | +107.5% | $392 / Sq Ft |
| 06/07/2018 06/07/18 | Sold | $530,000 | 0.0% | $189 / Sq Ft |
| 05/08/2018 05/08/18 | Pending | -- | -- | -- |
| 01/05/2018 01/05/18 | For Sale | $530,000 | -- | $189 / Sq Ft |
Tax History Compared to Growth
Tax History
| Year | Tax Paid | Tax Assessment Tax Assessment Total Assessment is a certain percentage of the fair market value that is determined by local assessors to be the total taxable value of land and additions on the property. | Land | Improvement |
|---|---|---|---|---|
| 2024 | $6,517 | $50,010 | -- | -- |
| 2023 | $5,932 | $47,628 | $0 | $0 |
| 2022 | $5,932 | $45,360 | $0 | $0 |
| 2021 | $6,012 | $41,143 | $0 | $0 |
| 2020 | $5,984 | $41,143 | $0 | $0 |
| 2019 | $5,874 | $43,832 | $0 | $0 |
| 2018 | $4,964 | $30,397 | $0 | $0 |
| 2017 | $4,037 | $30,397 | $0 | $0 |
| 2016 | $4,094 | $30,397 | $0 | $0 |
| 2015 | $3,997 | $29,631 | $0 | $0 |
Agents Affiliated with this Home
-
Daniel Sotelo

Seller's Agent in 2025
Daniel Sotelo
Long Realty
(520) 727-9000
20 in this area
91 Total Sales
-
Tina Baba

Seller's Agent in 2018
Tina Baba
Long Realty
(520) 440-9118
29 in this area
69 Total Sales
-
Edward Moore III
E
Seller Co-Listing Agent in 2018
Edward Moore III
Long Realty
(520) 886-7500
27 in this area
67 Total Sales
-
C
Buyer's Agent in 2018
Christina Kelley
Realty Executives Arizona Territory
Map
Source: MLS of Southern Arizona
MLS Number: 21800497
APN: 114-40-1410
- 6288 E Calle Alta Vista
- 2673 N Sahuara Place
- 6426 E Santa Elena
- 5942 E Sahuaro Ranch Dr
- 2776 N Neruda Ln
- 5749 E Bellow Ln
- 6115 E Grant Rd
- 5701 E Glenn St Unit 38
- 2850 N Santa Ynez Place
- 6521 E Miramar Dr
- 5645 E Towner St
- 5622 E Copper St
- 271 N Sunny Cove Place
- 248 N Sunny Cove Place
- 256 N Sunny Cove Place
- 287 N Sunny Cove Place
- 295 N Sunny Cove Place
- 6718 E Calle Cadena
- 5772 E Seneca St
- 5931 E Linden Place
