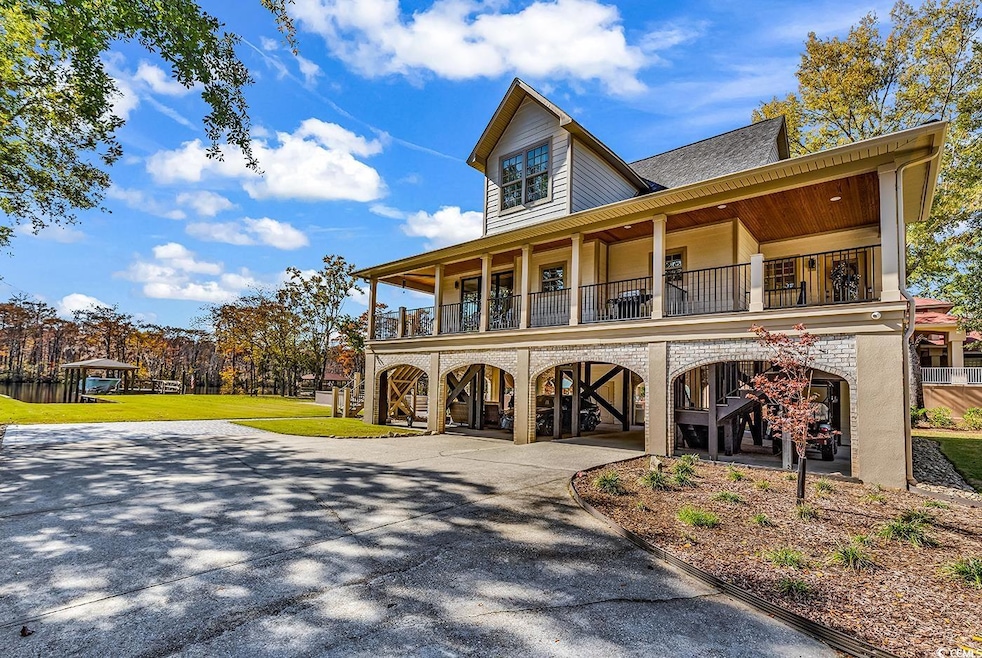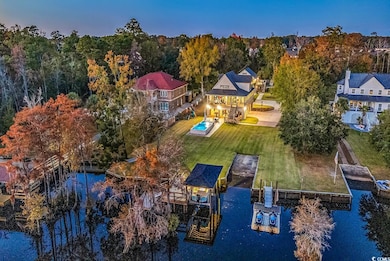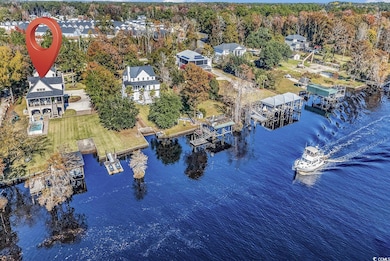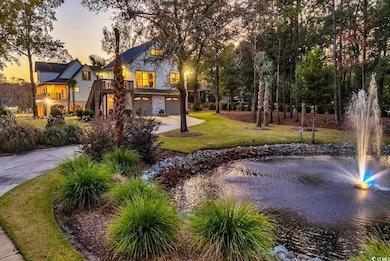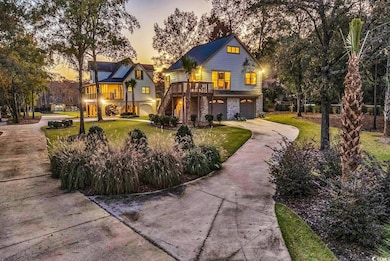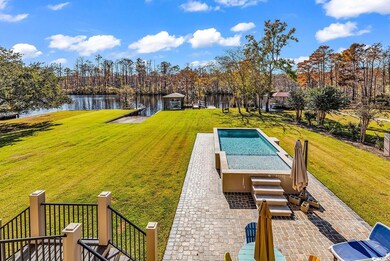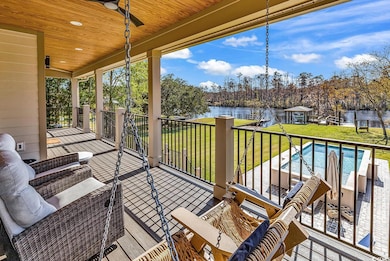6052 Renata Ln Myrtle Beach, SC 29588
Estimated payment $14,716/month
Highlights
- Boat Ramp
- Floating Dock
- Private Pool
- Forestbrook Elementary School Rated A
- Property fronts an intracoastal waterway
- Second Garage
About This Home
Welcome to 6052 Renata Lane — a truly unique riverfront retreat. As you enter this spacious property, you’re immediately calmed by the tranquil pond and fountain surrounded by lush landscaping. Choose your path toward the main house, the guest apartment, or continue on to the spectacular backyard — complete with a sparkling pool, a fixed dock with a boat lift leading to a floating dock, and another floating dock for jet skis. Conveniently situated between the two is your own private boat ramp, offering direct access to the river for every type of water adventure. Turning toward the home, your eyes are drawn to the wraparound porch with large collapsible sliders that open the interior to the outdoors. This inviting space is perfect for relaxing and taking in the natural river views and abundant wildlife. Inside, the home is bright and airy with abundant natural light. The family room features a gas fireplace and vaulted ceilings, creating a warm and open feel. Flowing seamlessly from the family room is the dining area and a cozy sitting nook complete with a wet bar — ideal for entertaining. The kitchen is both elegant and functional, showcasing striking stone countertops and backsplash, high-end appliances, a custom range hood, and ample cabinetry. Just beyond, a discreet butler’s area with sink keeps hosting simple and tidy. The primary suite, conveniently located off the kitchen, offers a spacious walk-in closet and a beautifully designed bathroom. Nearby, you’ll find a laundry space, cleaning closet, two additional bedrooms, a full bath, and generous walk-in storage. This raised beach home provides extensive ground-level space for parking, entertaining, grilling, and more — plus a full bath and changing area for poolside convenience. The guest apartment is a highlight of its own, featuring a full kitchen, dining area, family room, separate bedroom and bath, and a private deck with stunning views. Downstairs, a two-car garage offers abundant built-in storage. 6052 Renata Lane is a rare property that offers versatility, comfort, and exceptional riverfront living. Be sure to watch the full walking video tour!
Home Details
Home Type
- Single Family
Est. Annual Taxes
- $2,664
Year Built
- Built in 1995
Lot Details
- 1.3 Acre Lot
- Property fronts an intracoastal waterway
- Fenced
- Rectangular Lot
Parking
- 2 Car Detached Garage
- Second Garage
- Garage Door Opener
- RV Access or Parking
- Golf Cart Garage
Home Design
- Stilt Home
- Bi-Level Home
- Raised Foundation
- Concrete Siding
Interior Spaces
- 3,146 Sq Ft Home
- Vaulted Ceiling
- Living Room with Fireplace
- Formal Dining Room
- Workshop
- Luxury Vinyl Tile Flooring
- Fire and Smoke Detector
- Washer and Dryer
Kitchen
- Breakfast Bar
- Double Oven
- Range Hood
- Microwave
- Freezer
- Dishwasher
- Stainless Steel Appliances
- Kitchen Island
- Solid Surface Countertops
Bedrooms and Bathrooms
- 4 Bedrooms
- In-Law or Guest Suite
Outdoor Features
- Private Pool
- Boat Ramp
- Floating Dock
- Deck
- Patio
- Built-In Barbecue
- Front Porch
Location
- Outside City Limits
Schools
- Carolina Forest Elementary School
- Socastee Middle School
- Socastee High School
Utilities
- Central Heating and Cooling System
- Underground Utilities
- Power Generator
- Tankless Water Heater
- Water Purifier
- Septic System
- Phone Available
- Cable TV Available
Community Details
Overview
- The community has rules related to fencing, allowable golf cart usage in the community
- Intracoastal Waterway Community
Recreation
- Boat Ramp
- Boat Dock
- Community Boat Slip
Map
Home Values in the Area
Average Home Value in this Area
Tax History
| Year | Tax Paid | Tax Assessment Tax Assessment Total Assessment is a certain percentage of the fair market value that is determined by local assessors to be the total taxable value of land and additions on the property. | Land | Improvement |
|---|---|---|---|---|
| 2024 | $2,664 | $28,017 | $17,672 | $10,345 |
| 2023 | $2,664 | $10,138 | $4,317 | $5,821 |
| 2021 | $859 | $11,445 | $4,317 | $7,128 |
| 2020 | $753 | $11,445 | $4,317 | $7,128 |
| 2019 | $753 | $11,445 | $4,317 | $7,128 |
| 2018 | $655 | $8,815 | $4,067 | $4,748 |
| 2017 | $640 | $8,815 | $4,067 | $4,748 |
| 2016 | -- | $8,815 | $4,067 | $4,748 |
| 2015 | $653 | $8,816 | $4,068 | $4,748 |
| 2014 | $604 | $8,816 | $4,068 | $4,748 |
Property History
| Date | Event | Price | List to Sale | Price per Sq Ft | Prior Sale |
|---|---|---|---|---|---|
| 11/11/2025 11/11/25 | For Sale | $2,750,000 | +266.7% | $874 / Sq Ft | |
| 07/25/2023 07/25/23 | Sold | $750,000 | -4.5% | $296 / Sq Ft | View Prior Sale |
| 01/19/2023 01/19/23 | For Sale | $785,000 | -- | $310 / Sq Ft |
Purchase History
| Date | Type | Sale Price | Title Company |
|---|---|---|---|
| Warranty Deed | -- | -- | |
| Warranty Deed | $750,000 | -- | |
| Warranty Deed | -- | -- |
Mortgage History
| Date | Status | Loan Amount | Loan Type |
|---|---|---|---|
| Open | $620,000 | New Conventional | |
| Previous Owner | $670,000 | New Conventional |
Source: Coastal Carolinas Association of REALTORS®
MLS Number: 2527133
APN: 43912010008
- 6011 Renata Ln
- 291 Brackish Dr
- 316 Brackish Dr Unit 316
- 1104 Saltgrass Way
- 1584 Swing Bridge Way
- 1078 Saltgrass Way
- 1576 Swing Bridge Way
- 5142 Water Breeze Ct
- 5142 Water Breeze Ct Unit lot 309 Corolla B
- 1067 Saltgrass Way
- 5149 Water Breeze Ct Unit Lot 324 Sullivan
- 1058 Saltgrass Way
- 1560 Swing Bridge Way
- 5146 Water Breeze Ct Unit Lot 308 Sullivan
- 4867 Peachtree Rd
- The Poplar Plan at Cooper's Bluff
- The Abaco Plan at Cooper's Bluff
- The Hepsworth Plan at Cooper's Bluff
- The Sullivan Plan at Cooper's Bluff
- The Corolla Plan at Cooper's Bluff
- 264 Brackish Dr
- 1057 Saltgrass Way
- 768 Sturdy Root Place
- 179 Dorian Lp
- 192 Dorian Lp
- 175 Dorian Lp
- 363 Augustine Dr
- 324 Augustine Dr
- 4641 Socastee Blvd Unit E1
- 4641 Socastee Blvd Unit B-5
- 1240 Shalom Dr
- 1226 Shalom Dr
- 305 Brookfield Dr
- 203 Plantation Dr Unit ID1330792P
- 850 Hayes Point Cir
- 188 Tibton Cir
- 3815 Maypop Cir
- 132 MacHrie Loop Unit B
- 107 MacHrie Loop Unit C
- 1717 Boyne Dr Unit ID1329029P
