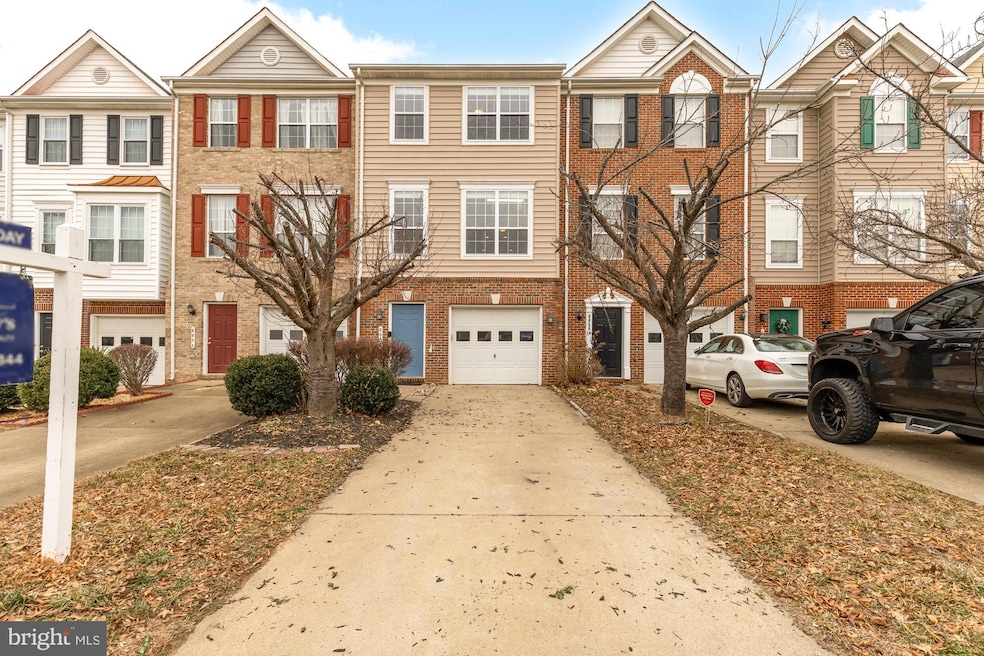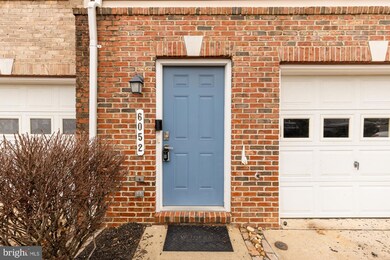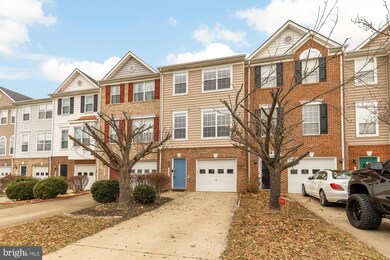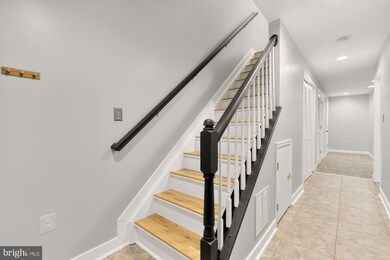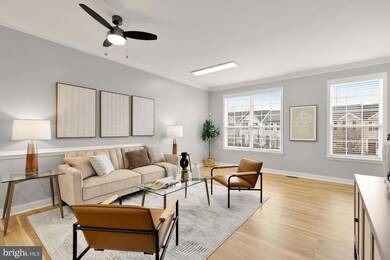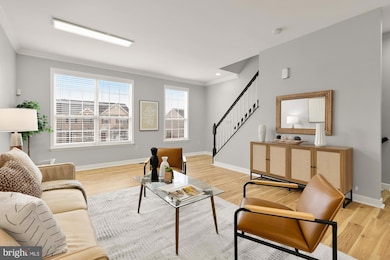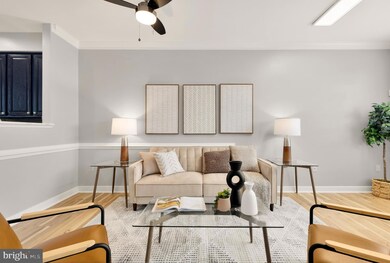
6052 Ticket Way Woodbridge, VA 22193
Trentdale NeighborhoodHighlights
- Colonial Architecture
- 1 Car Attached Garage
- Luxury Vinyl Plank Tile Flooring
- Charles J. Colgan Sr. High School Rated A
- Community Playground
- Forced Air Heating and Cooling System
About This Home
As of March 2025Experience the perfect blend of elegance and modern convenience in this completely reimagined and updated townhome. Every detail, both inside and out, has been thoughtfully curated to enhance both style and functionality. The main level boasts an open-concept design, featuring a beautifully upgraded kitchen with sleek new appliances, seamlessly flowing into a living area accentuated by soaring vaulted ceilings and brand-new flooring throughout. Upstairs, you’ll find two expansive primary suites, each offering comfort and tranquility. The lower level provides a versatile space, ideal for a cozy den, home office, or study. Step outside to a private rear yard, complete with a low-maintenance Trex deck and lawn with a brand new patio that opens to serene common green space. The attached one-car garage, coupled with an extended driveway, allows for parking up to three vehicles—plus ample guest parking. With a roof replaced in 2020 and a brand new HVAC system, this home is as practical as it is stunning. Don’t miss the opportunity to make it yours!
Last Agent to Sell the Property
TTR Sotheby's International Realty License #SP200200572 Listed on: 02/13/2025

Townhouse Details
Home Type
- Townhome
Est. Annual Taxes
- $3,837
Year Built
- Built in 2004 | Remodeled in 2024
Lot Details
- 1,441 Sq Ft Lot
- Property is in excellent condition
HOA Fees
- $60 Monthly HOA Fees
Parking
- 1 Car Attached Garage
- 1 Driveway Space
- Front Facing Garage
Home Design
- Colonial Architecture
- Brick Exterior Construction
- Permanent Foundation
- Vinyl Siding
Interior Spaces
- Property has 3 Levels
- Luxury Vinyl Plank Tile Flooring
Bedrooms and Bathrooms
- 2 Bedrooms
Utilities
- Forced Air Heating and Cooling System
- Natural Gas Water Heater
Listing and Financial Details
- Tax Lot 49
- Assessor Parcel Number 8093-00-5807
Community Details
Overview
- Association fees include management, snow removal, trash, common area maintenance
- Villas Of Trentdale V HOA
- Dale City Subdivision
Recreation
- Community Playground
Ownership History
Purchase Details
Home Financials for this Owner
Home Financials are based on the most recent Mortgage that was taken out on this home.Purchase Details
Home Financials for this Owner
Home Financials are based on the most recent Mortgage that was taken out on this home.Purchase Details
Purchase Details
Purchase Details
Home Financials for this Owner
Home Financials are based on the most recent Mortgage that was taken out on this home.Purchase Details
Home Financials for this Owner
Home Financials are based on the most recent Mortgage that was taken out on this home.Similar Homes in Woodbridge, VA
Home Values in the Area
Average Home Value in this Area
Purchase History
| Date | Type | Sale Price | Title Company |
|---|---|---|---|
| Deed | $461,875 | First American Title | |
| Deed | $360,000 | Allied Title & Escrow | |
| Gift Deed | -- | -- | |
| Gift Deed | -- | None Available | |
| Warranty Deed | $300,000 | Attorney | |
| Deed | -- | -- |
Mortgage History
| Date | Status | Loan Amount | Loan Type |
|---|---|---|---|
| Open | $369,500 | New Conventional | |
| Previous Owner | $368,280 | VA | |
| Previous Owner | $189,000 | No Value Available | |
| Previous Owner | -- | No Value Available | |
| Previous Owner | $256,795 | FHA |
Property History
| Date | Event | Price | Change | Sq Ft Price |
|---|---|---|---|---|
| 03/05/2025 03/05/25 | Sold | $461,875 | +5.0% | $277 / Sq Ft |
| 02/13/2025 02/13/25 | For Sale | $439,900 | +22.2% | $263 / Sq Ft |
| 12/09/2022 12/09/22 | Sold | $360,000 | 0.0% | $216 / Sq Ft |
| 11/09/2022 11/09/22 | Off Market | $360,000 | -- | -- |
| 10/27/2022 10/27/22 | For Sale | $359,900 | 0.0% | $216 / Sq Ft |
| 10/20/2022 10/20/22 | Off Market | $360,000 | -- | -- |
| 10/12/2022 10/12/22 | Price Changed | $359,900 | -2.7% | $216 / Sq Ft |
| 09/27/2022 09/27/22 | Price Changed | $369,900 | -2.6% | $221 / Sq Ft |
| 09/21/2022 09/21/22 | For Sale | $379,900 | +26.6% | $227 / Sq Ft |
| 06/06/2019 06/06/19 | Sold | $300,000 | -1.6% | $180 / Sq Ft |
| 05/19/2019 05/19/19 | Pending | -- | -- | -- |
| 05/17/2019 05/17/19 | Price Changed | $305,000 | 0.0% | $183 / Sq Ft |
| 05/17/2019 05/17/19 | For Sale | $305,000 | -2.4% | $183 / Sq Ft |
| 04/15/2019 04/15/19 | Pending | -- | -- | -- |
| 04/12/2019 04/12/19 | For Sale | $312,500 | +15.7% | $187 / Sq Ft |
| 06/30/2016 06/30/16 | Sold | $270,000 | +1.9% | $219 / Sq Ft |
| 06/03/2016 06/03/16 | Pending | -- | -- | -- |
| 05/29/2016 05/29/16 | Price Changed | $264,900 | 0.0% | $215 / Sq Ft |
| 05/29/2016 05/29/16 | For Sale | $264,900 | -1.9% | $215 / Sq Ft |
| 05/23/2016 05/23/16 | Off Market | $270,000 | -- | -- |
| 05/23/2016 05/23/16 | For Sale | $259,900 | -- | $211 / Sq Ft |
Tax History Compared to Growth
Tax History
| Year | Tax Paid | Tax Assessment Tax Assessment Total Assessment is a certain percentage of the fair market value that is determined by local assessors to be the total taxable value of land and additions on the property. | Land | Improvement |
|---|---|---|---|---|
| 2024 | $3,734 | $375,500 | $112,600 | $262,900 |
| 2023 | $3,651 | $350,900 | $110,000 | $240,900 |
| 2022 | $3,636 | $328,300 | $110,000 | $218,300 |
| 2021 | $3,560 | $289,600 | $98,000 | $191,600 |
| 2020 | $4,168 | $268,900 | $91,400 | $177,500 |
| 2019 | $4,183 | $269,900 | $96,600 | $173,300 |
| 2018 | $3,146 | $260,500 | $92,900 | $167,600 |
| 2017 | $3,013 | $242,000 | $86,000 | $156,000 |
| 2016 | $2,909 | $235,700 | $83,500 | $152,200 |
| 2015 | $2,770 | $227,400 | $80,300 | $147,100 |
| 2014 | $2,770 | $219,300 | $77,200 | $142,100 |
Agents Affiliated with this Home
-
Raquel Gutierrez

Seller's Agent in 2025
Raquel Gutierrez
TTR Sotheby's International Realty
(516) 476-3416
2 in this area
82 Total Sales
-
Nancy Poe

Buyer's Agent in 2025
Nancy Poe
Samson Properties
(703) 405-0775
1 in this area
98 Total Sales
-
Jason Choi Choi
J
Seller's Agent in 2022
Jason Choi Choi
Manhattan Realty Services
(571) 451-9152
2 in this area
7 Total Sales
-
Paul Thistle

Seller's Agent in 2019
Paul Thistle
Take 2 Real Estate LLC
(703) 626-5607
409 Total Sales
-
Jaime Pardo

Seller's Agent in 2016
Jaime Pardo
KW United
(703) 839-2341
1 in this area
158 Total Sales
-
Lauren Kivlighan

Buyer's Agent in 2016
Lauren Kivlighan
Northern Virginia Real Estate Inc.
(703) 967-1600
118 Total Sales
Map
Source: Bright MLS
MLS Number: VAPW2087204
APN: 8093-00-5807
- 13033 Taxi Dr
- 13125 Thrift Ln
- 6213 Oakland Dr
- 13212 Nixon Ln
- 5890 Dale Blvd
- 13206 Nixon Ln
- 13297 Osage Dr
- 5658 Neddleton Ave
- 13217 Nickleson Dr
- 13332 Paramount Ln
- 5660 Hoadly Rd
- 5596 Neddleton Ave
- 6193 Oaklawn Ln
- 5611 Victory Loop
- 12588 Curling Rd
- 13551 Polar Ct
- 6521 Commonwealth Ct
- 5941 Plumwood Ln
- 6624 Token Valley Rd
- 12779 Lost Creek Ct
