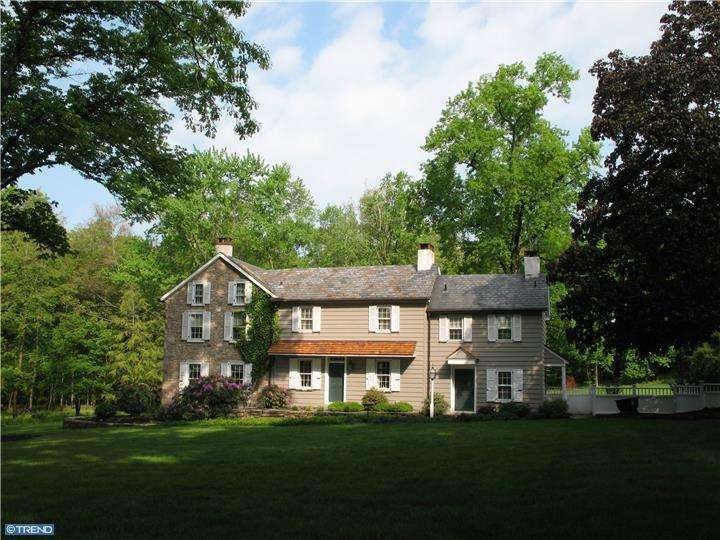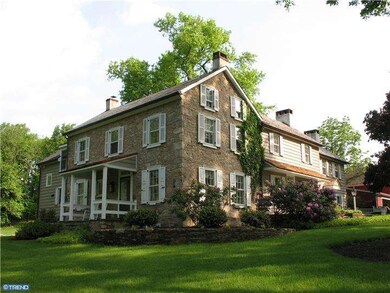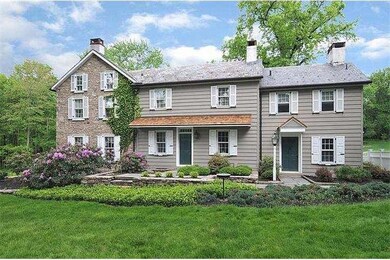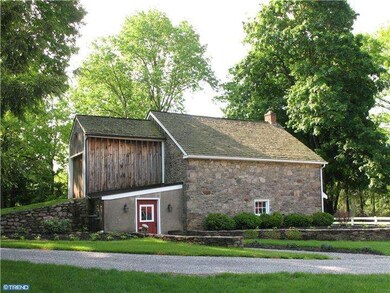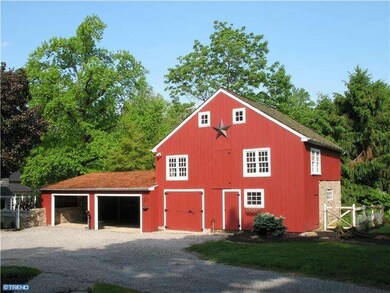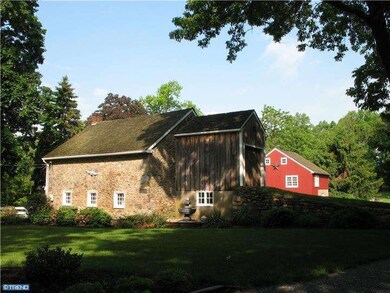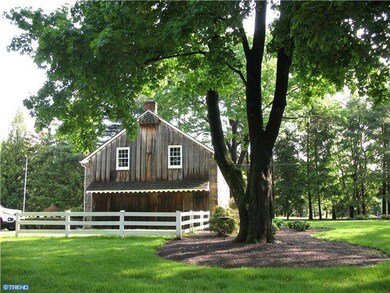
6053 Honey Hollow Rd Doylestown, PA 18902
Estimated Value: $992,000 - $2,088,000
Highlights
- In Ground Pool
- 3.86 Acre Lot
- Wooded Lot
- New Hope-Solebury Upper Elementary School Rated A
- Barn or Farm Building
- Wood Flooring
About This Home
As of August 2014Beautiful Bucks County Country Retreat or Lovely Solebury Township Primary Residence? You Make The Call! Lush beautiful grounds and old world charm and character transformed from a bygone era. Sitting on on 3.86 acres nestled among nature, beauty, privacy, specimen plantings and dramatic views, this circa 1850 stone farmhouse with 5 bedrooms, 4 fireplaces, updated kitchen, pond with stream and built-in pool is surrounded by a little slice of heaven. Panoramic views from the kitchen, sunroom and patio are simply breathtaking. Built by craftsmen of past generations, see and admire the stonework and original woodwork that abounds throughout this property. The beauty of this site is only enhanced by the stone and wood garage barn and bank barn, both of which have unlimited potential to be transformed into a lovely cottage guesthouse, an artist studio or whatever fulfills your dreams . Come and explore this enchanting property and allow your vision to take hold. Only a short distance from New York or New Jersey and centrally located in the tri-state area. A separate 1.44 acre homesite parcel which adjoins the property is also available for purchase. See MLS# 6399921.
Last Listed By
Frank Pacifico
BHHS Fox & Roach-Doylestown Listed on: 06/02/2014
Home Details
Home Type
- Single Family
Est. Annual Taxes
- $13,830
Year Built
- Built in 1850
Lot Details
- 3.86 Acre Lot
- Level Lot
- Open Lot
- Wooded Lot
- Back, Front, and Side Yard
- Property is in good condition
- Property is zoned R1
Parking
- 4 Car Detached Garage
- 3 Open Parking Spaces
Home Design
- Farmhouse Style Home
- Brick Foundation
- Pitched Roof
- Slate Roof
- Wood Roof
- Wood Siding
- Stone Siding
- Concrete Perimeter Foundation
Interior Spaces
- 3,830 Sq Ft Home
- Property has 3 Levels
- Wet Bar
- Beamed Ceilings
- Stone Fireplace
- Bay Window
- Family Room
- Living Room
- Dining Room
- Home Security System
- Laundry on upper level
- Attic
Kitchen
- Self-Cleaning Oven
- Built-In Range
- Built-In Microwave
- Dishwasher
- Kitchen Island
Flooring
- Wood
- Tile or Brick
Bedrooms and Bathrooms
- 5 Bedrooms
- En-Suite Primary Bedroom
- En-Suite Bathroom
- 2.5 Bathrooms
- Walk-in Shower
Unfinished Basement
- Basement Fills Entire Space Under The House
- Exterior Basement Entry
- Drainage System
Outdoor Features
- In Ground Pool
- Patio
- Exterior Lighting
Schools
- New Hope-Solebury Middle School
- New Hope-Solebury High School
Farming
- Barn or Farm Building
- Spring House
Utilities
- Central Air
- Radiator
- Heating System Uses Oil
- Hot Water Heating System
- 200+ Amp Service
- Water Treatment System
- Well
- Electric Water Heater
- On Site Septic
- Cable TV Available
Community Details
- No Home Owners Association
- Honey Hollow Subdivision
Listing and Financial Details
- Tax Lot 003
- Assessor Parcel Number 41-008-003
Ownership History
Purchase Details
Home Financials for this Owner
Home Financials are based on the most recent Mortgage that was taken out on this home.Purchase Details
Similar Homes in Doylestown, PA
Home Values in the Area
Average Home Value in this Area
Purchase History
| Date | Buyer | Sale Price | Title Company |
|---|---|---|---|
| Gabriel James M | $1,275,000 | None Available | |
| Ritter Louis C | $759,900 | -- |
Mortgage History
| Date | Status | Borrower | Loan Amount |
|---|---|---|---|
| Closed | Gabriel James M | $759,000 | |
| Closed | Gabriel James M | $778,000 | |
| Closed | Gabriel James M | $1,020,000 |
Property History
| Date | Event | Price | Change | Sq Ft Price |
|---|---|---|---|---|
| 08/15/2014 08/15/14 | Sold | $1,275,000 | -12.1% | $333 / Sq Ft |
| 06/14/2014 06/14/14 | Pending | -- | -- | -- |
| 06/02/2014 06/02/14 | For Sale | $1,450,000 | -- | $379 / Sq Ft |
Tax History Compared to Growth
Tax History
| Year | Tax Paid | Tax Assessment Tax Assessment Total Assessment is a certain percentage of the fair market value that is determined by local assessors to be the total taxable value of land and additions on the property. | Land | Improvement |
|---|---|---|---|---|
| 2024 | $17,559 | $107,280 | $29,520 | $77,760 |
| 2023 | $17,111 | $107,280 | $29,520 | $77,760 |
| 2022 | $16,995 | $107,280 | $29,520 | $77,760 |
| 2021 | $16,657 | $107,280 | $29,520 | $77,760 |
| 2020 | $16,264 | $107,280 | $29,520 | $77,760 |
| 2019 | $15,910 | $107,280 | $29,520 | $77,760 |
| 2018 | $15,556 | $107,280 | $29,520 | $77,760 |
| 2017 | $14,960 | $107,280 | $29,520 | $77,760 |
| 2016 | $14,960 | $107,280 | $29,520 | $77,760 |
| 2015 | -- | $107,280 | $29,520 | $77,760 |
| 2014 | -- | $107,280 | $29,520 | $77,760 |
Agents Affiliated with this Home
-
F
Seller's Agent in 2014
Frank Pacifico
BHHS Fox & Roach
-
Margo Busund

Buyer's Agent in 2014
Margo Busund
Addison Wolfe Real Estate
(215) 801-2977
4 in this area
9 Total Sales
Map
Source: Bright MLS
MLS Number: 1002547599
APN: 41-008-003
- 2939 Street Rd
- 5694 S Deer Run Rd
- 7 Taylor Ln
- 3048 Aquetong Rd
- 10 Paddock Dr
- 167 Equestrian Dr
- 6185 Mechanicsville Rd
- 15 Red Fox Dr
- 1010 Canter Cir
- 3380 Indian Springs Rd
- 803 Yearling Dr
- 3516 Wellsford Ln
- 5393 Mechanicsville Rd
- 6085 Upper Mountain Rd
- 5248 Mechanicsville Rd
- 6465 Greenhill Rd
- 2727 Aquetong Rd
- 0 Creamery Rd
- 2861 Creamery Rd
- 6321 Saw Mill Rd
- 6053 Honey Hollow Rd
- 6069 Honey Hollow Rd
- 6054 Honey Hollow Rd Unit B
- 6054 Honey Hollow Rd Unit A
- 6054 Honey Hollow Rd
- 5 Bedford Dr
- 6064 Honey Hollow Rd
- 3 Bedford Dr
- 0 Honey Hollow Rd Unit 7174639
- 0 Honey Hollow Rd Unit 5721167
- 0 Honey Hollow Rd Unit 5841213
- 0 Honey Hollow Rd Unit 6157372
- 0 Honey Hollow Rd Unit 6610971
- 0 Honey Hollow Rd Unit 6833917
- 6043 Honey Hollow Rd
- 60 Bedford Ave
- 6074 Honey Hollow Rd
- 00 Honey Hollow Rd
- 5949 Corrigan Rd
- 6 Bedford Dr
