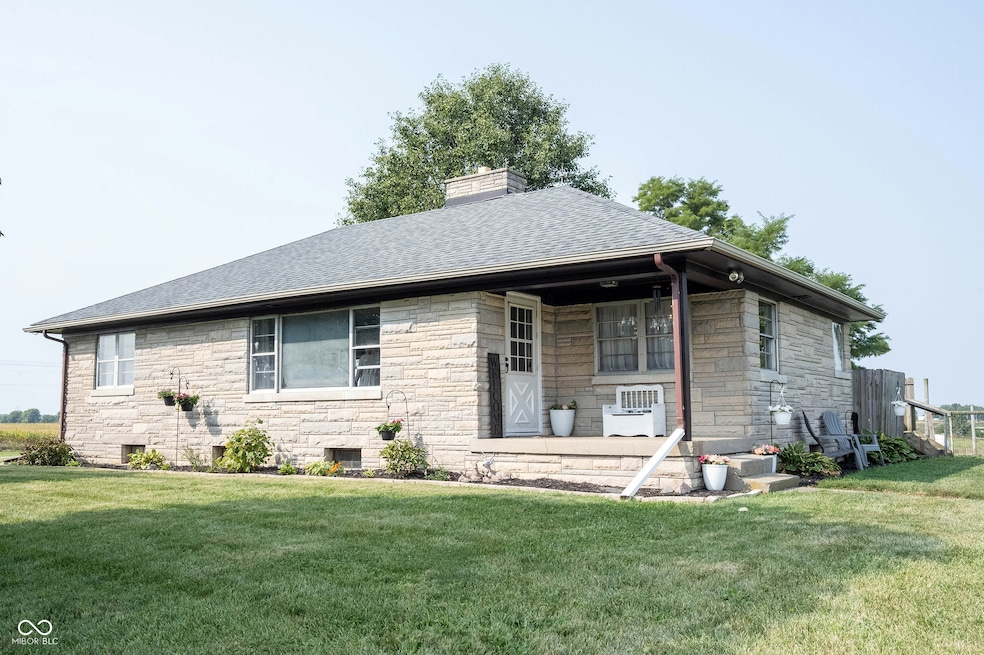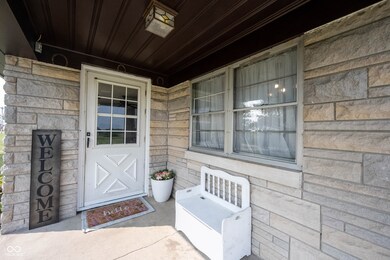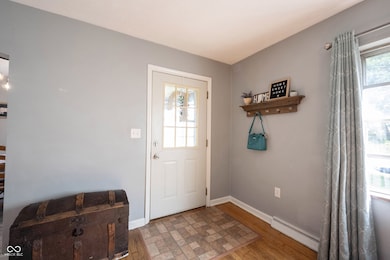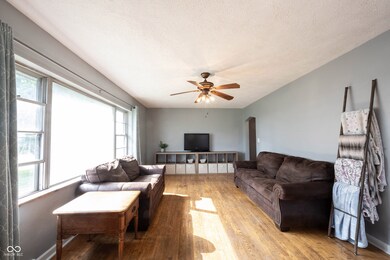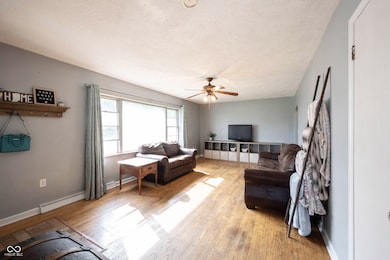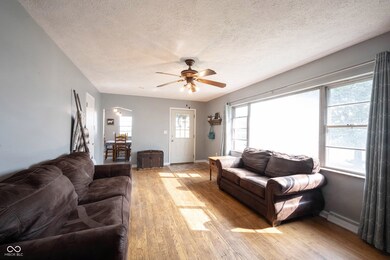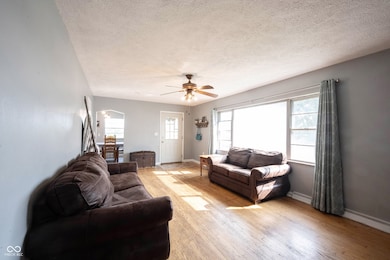6053 N 800 W Arlington, IN 46104
Estimated payment $1,882/month
Highlights
- View of Trees or Woods
- Ranch Style House
- No HOA
- 10.35 Acre Lot
- Wood Flooring
- Breakfast Room
About This Home
Discover the perfect blend of peace, privacy, and potential with this inviting 3-bedroom, 1-bath home set on 10.35 picturesque acres. Surrounded by mature trees and open country views, this property offers a serene retreat from the hustle and bustle of city life. Inside, you'll find a living room and family room perfect for relaxing or entertaining. The kitchen is bright and functional, offering ample countertop and cabinet space, a dining area, and a built-in curio cabinet. Wood flooring flows through the bedrooms, living room, and family room, adding warmth and charm throughout. A large laundry and storage area provides everyday convenience, while the welcoming side and front porches invite you to sit back and enjoy the peaceful outdoor setting. With plenty of space for a garden, hobby farm, or simply room to roam, this property captures the best of country living. Welcome home!
Home Details
Home Type
- Single Family
Est. Annual Taxes
- $1,754
Year Built
- Built in 1965
Lot Details
- 10.35 Acre Lot
- Rural Setting
Property Views
- Woods
- Pasture
- Rural
Home Design
- Ranch Style House
- Concrete Perimeter Foundation
- Stone
Interior Spaces
- 1,280 Sq Ft Home
- Woodwork
- Entrance Foyer
- Breakfast Room
- Utility Room
- Laundry on main level
- Fire and Smoke Detector
- Unfinished Basement
Kitchen
- Eat-In Kitchen
- Electric Oven
- Microwave
- Dishwasher
Flooring
- Wood
- Vinyl
Bedrooms and Bathrooms
- 3 Bedrooms
- 1 Full Bathroom
Schools
- Knightstown Elementary School
- Knightstown Intermediate School
- Knightstown High School
Utilities
- Forced Air Heating and Cooling System
- Heating System Uses Propane
- Electric Water Heater
Community Details
- No Home Owners Association
Listing and Financial Details
- Tax Lot 10.346A
- Assessor Parcel Number 700135400005000008
Map
Home Values in the Area
Average Home Value in this Area
Tax History
| Year | Tax Paid | Tax Assessment Tax Assessment Total Assessment is a certain percentage of the fair market value that is determined by local assessors to be the total taxable value of land and additions on the property. | Land | Improvement |
|---|---|---|---|---|
| 2024 | $1,754 | $203,300 | $54,300 | $149,000 |
| 2023 | $1,768 | $187,900 | $49,700 | $138,200 |
| 2022 | $1,624 | $167,400 | $44,900 | $122,500 |
| 2021 | $1,325 | $144,200 | $39,000 | $105,200 |
| 2020 | $1,182 | $136,000 | $37,000 | $99,000 |
| 2019 | $898 | $116,200 | $26,700 | $89,500 |
| 2018 | $859 | $113,700 | $26,800 | $86,900 |
| 2017 | $813 | $111,300 | $27,400 | $83,900 |
| 2016 | $789 | $110,700 | $27,700 | $83,000 |
| 2014 | $866 | $112,300 | $30,800 | $81,500 |
| 2013 | $866 | $111,000 | $29,500 | $81,500 |
Property History
| Date | Event | Price | List to Sale | Price per Sq Ft | Prior Sale |
|---|---|---|---|---|---|
| 10/28/2025 10/28/25 | Pending | -- | -- | -- | |
| 10/21/2025 10/21/25 | For Sale | $330,000 | +88.6% | $258 / Sq Ft | |
| 11/05/2018 11/05/18 | Sold | $175,000 | +1.2% | $73 / Sq Ft | View Prior Sale |
| 09/19/2018 09/19/18 | Pending | -- | -- | -- | |
| 09/17/2018 09/17/18 | For Sale | $173,000 | -- | $72 / Sq Ft |
Purchase History
| Date | Type | Sale Price | Title Company |
|---|---|---|---|
| Warranty Deed | -- | Chicago Title Company Llc | |
| Warranty Deed | -- | None Available | |
| Warranty Deed | -- | None Available | |
| Warranty Deed | -- | None Available |
Mortgage History
| Date | Status | Loan Amount | Loan Type |
|---|---|---|---|
| Open | $169,750 | New Conventional | |
| Previous Owner | $151,000 | New Conventional | |
| Previous Owner | $155,000 | New Conventional | |
| Previous Owner | $144,952 | FHA |
Source: MIBOR Broker Listing Cooperative®
MLS Number: 22067643
APN: 70-01-35-400-005.000-008
- 6768 N Blue River Rd
- 6767 N Blue River Rd
- 717 Henley Ave
- 9075 County Road 1000 W
- 307 Henley Ave
- 207 E Log St
- 4 N Walnut St
- 212 Winters Way
- 207 N Winters Way
- 402 N Walnut St
- 405 E 5th St
- 726 N Main St
- 2192 N 700 W
- 2194 N 700 W
- 10137 N 800 W
- 2045 N 900 W
- 4398 W 400 N
- 4150 W 400 N
- 6147 E 300 S
- 5587 E 400 S
