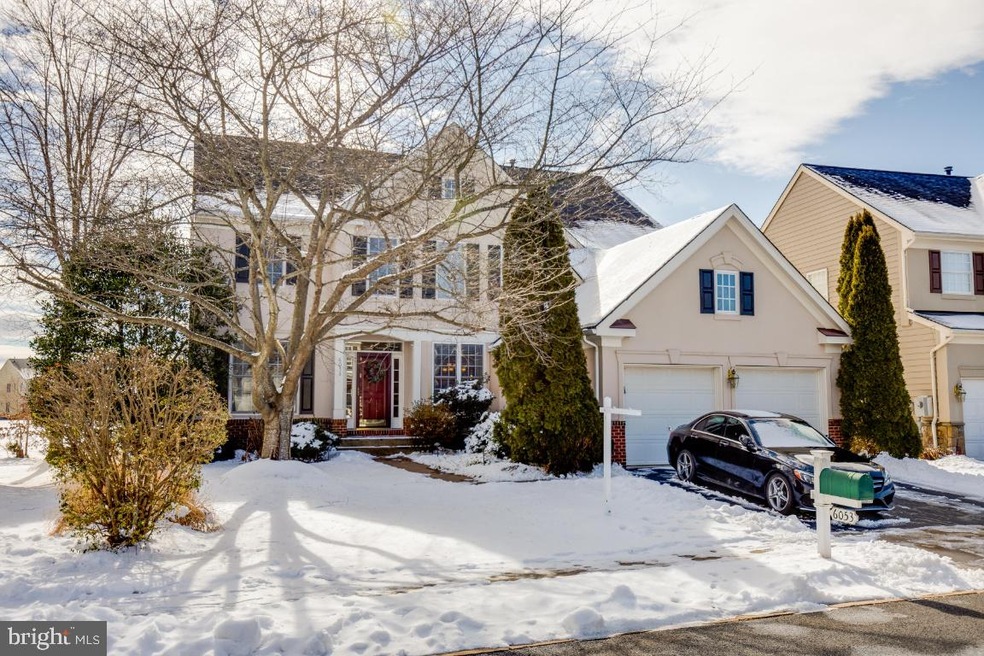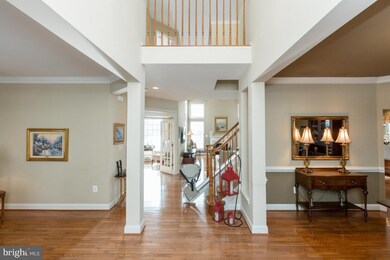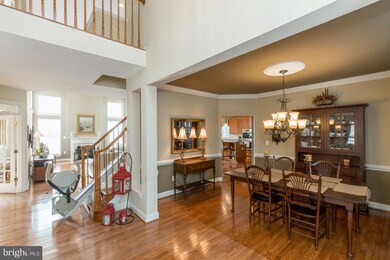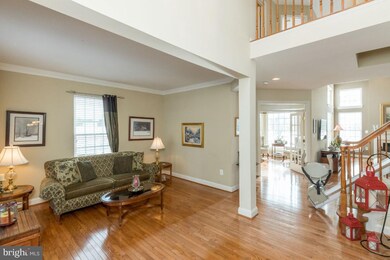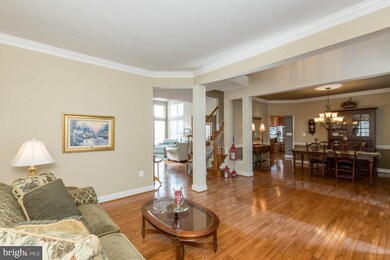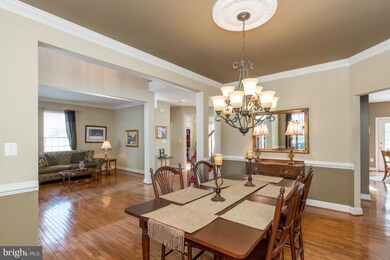
6053 Wake Crest Ct Haymarket, VA 20169
Piedmont NeighborhoodEstimated Value: $884,000 - $909,000
Highlights
- Golf Club
- Fitness Center
- Gated Community
- Mountain View Elementary School Rated A-
- Eat-In Gourmet Kitchen
- Golf Course View
About This Home
As of March 2021OFFER DEADLINE SUNDAY 2/7 6 pm. Golfers dream home with gorgeous views of the 7th fairway! Perfectly sized with 4000 sq ft of living space in this popular Beazer Farnham model on a premium lot. The open floor plan features hardwood floors on most of the main level, a stunning 2 story great room open to the gourmet kitchen with a large island, wine storage, newer stainless steel appliances, granite, tons of quality cherry cabinetry, and desk area. The main level also includes separate formal living and dining spaces, a half bath, an office with golf views and a huge mud room/laundry space. The upper level has 4 spacious bedrooms and 2.5 nicely appointed baths. The walk up basement has a large rec space, an exercise room/guest space/potential theater room, a full bath and tons of storage. Enjoy the views of the golf course while relaxing on the composite deck with wood rails. Come home to an all inclusive lifestyle of luxury, leisure & loads of amenities in Gated Piedmont - year round indoor swimming pool, two Olympic-sized outdoor pools with bathhouses, tennis courts, a full-service athletic and fitness center, a spacious Community Center with meeting rooms and business center, and the beautiful Piedmont Golf Club with an 18-hole championship golf course designed by Tom Fazio. Piedmont is perfectly placed between the Bull Run Mountains & historic Haymarket/Gainesville in northern Prince William County close to shopping, restaurants, schools, & commuting routes. Once home, stay & play all day in this amazing community.
Last Agent to Sell the Property
Berkshire Hathaway HomeServices PenFed Realty License #0225209070 Listed on: 02/05/2021

Home Details
Home Type
- Single Family
Est. Annual Taxes
- $6,755
Year Built
- Built in 2002
Lot Details
- 7,492 Sq Ft Lot
- No Through Street
- Premium Lot
- Property is in excellent condition
- Property is zoned PMR
HOA Fees
- $175 Monthly HOA Fees
Parking
- 2 Car Attached Garage
- Garage Door Opener
Home Design
- Colonial Architecture
- Brick Exterior Construction
- Vinyl Siding
- Dryvit Stucco
Interior Spaces
- Property has 3 Levels
- Open Floorplan
- Chair Railings
- Crown Molding
- Ceiling Fan
- Recessed Lighting
- Fireplace With Glass Doors
- Fireplace Mantel
- Gas Fireplace
- Window Treatments
- Family Room Off Kitchen
- Formal Dining Room
- Carpet
- Golf Course Views
- Security Gate
- Attic
Kitchen
- Eat-In Gourmet Kitchen
- Double Oven
- Cooktop
- Microwave
- Extra Refrigerator or Freezer
- Ice Maker
- Dishwasher
- Kitchen Island
- Upgraded Countertops
- Wine Rack
- Disposal
Bedrooms and Bathrooms
- 4 Bedrooms
- Walk-In Closet
- Soaking Tub
- Bathtub with Shower
Laundry
- Laundry on main level
- Dryer
- Washer
Finished Basement
- Heated Basement
- Walk-Up Access
- Rear Basement Entry
Accessible Home Design
- Chairlift
- Ramp on the main level
Outdoor Features
- Deck
Schools
- Mountain View Elementary School
- Bull Run Middle School
- Battlefield High School
Utilities
- Forced Air Heating and Cooling System
- Natural Gas Water Heater
Listing and Financial Details
- Tax Lot 02
- Assessor Parcel Number 7398-33-9123
Community Details
Overview
- Association fees include common area maintenance, insurance, management, pool(s), security gate, snow removal, trash, health club
- Piedmont HOA
- Piedmont Subdivision
- Property Manager
Amenities
- Fax or Copying Available
- Common Area
- Clubhouse
- Community Center
- Meeting Room
- Party Room
- Community Dining Room
Recreation
- Golf Club
- Golf Course Community
- Golf Course Membership Available
- Tennis Courts
- Community Playground
- Fitness Center
- Community Indoor Pool
- Putting Green
Security
- Gated Community
Ownership History
Purchase Details
Home Financials for this Owner
Home Financials are based on the most recent Mortgage that was taken out on this home.Purchase Details
Home Financials for this Owner
Home Financials are based on the most recent Mortgage that was taken out on this home.Purchase Details
Home Financials for this Owner
Home Financials are based on the most recent Mortgage that was taken out on this home.Similar Homes in Haymarket, VA
Home Values in the Area
Average Home Value in this Area
Purchase History
| Date | Buyer | Sale Price | Title Company |
|---|---|---|---|
| Abioye Joseph | $728,000 | Mbh Settlement Group Lc | |
| Horne Robert A | $440,415 | -- | |
| Horne Robert A | $274,995 | -- |
Mortgage History
| Date | Status | Borrower | Loan Amount |
|---|---|---|---|
| Open | Abioye Joseph | $560,000 | |
| Previous Owner | Horne Robert A | $240,000 | |
| Previous Owner | Horne Robert A | $239,000 | |
| Previous Owner | Horne Robert A | $250,400 | |
| Previous Owner | Horne Robert A | $219,996 |
Property History
| Date | Event | Price | Change | Sq Ft Price |
|---|---|---|---|---|
| 03/17/2021 03/17/21 | Sold | $728,000 | +12.0% | $182 / Sq Ft |
| 02/08/2021 02/08/21 | Pending | -- | -- | -- |
| 02/05/2021 02/05/21 | For Sale | $650,000 | -- | $162 / Sq Ft |
Tax History Compared to Growth
Tax History
| Year | Tax Paid | Tax Assessment Tax Assessment Total Assessment is a certain percentage of the fair market value that is determined by local assessors to be the total taxable value of land and additions on the property. | Land | Improvement |
|---|---|---|---|---|
| 2024 | $7,764 | $780,700 | $259,600 | $521,100 |
| 2023 | $7,199 | $691,900 | $230,700 | $461,200 |
| 2022 | $7,406 | $658,400 | $220,800 | $437,600 |
| 2021 | $7,088 | $582,800 | $187,800 | $395,000 |
| 2020 | $8,531 | $550,400 | $187,800 | $362,600 |
| 2019 | $7,609 | $490,900 | $172,700 | $318,200 |
| 2018 | $5,713 | $473,100 | $180,100 | $293,000 |
| 2017 | $5,702 | $463,500 | $150,400 | $313,100 |
| 2016 | $5,916 | $485,900 | $155,100 | $330,800 |
| 2015 | $6,184 | $495,700 | $155,100 | $340,600 |
| 2014 | $6,184 | $497,500 | $155,100 | $342,400 |
Agents Affiliated with this Home
-
Aimee O'Connor

Seller's Agent in 2021
Aimee O'Connor
BHHS PenFed (actual)
(571) 278-0485
15 in this area
78 Total Sales
-
Dawn Laughlin

Seller Co-Listing Agent in 2021
Dawn Laughlin
RE/MAX Gateway, LLC
(703) 967-6131
23 in this area
174 Total Sales
-
Andrew Cencarik

Buyer's Agent in 2021
Andrew Cencarik
Keller Williams Flagship
(202) 253-5338
1 in this area
114 Total Sales
Map
Source: Bright MLS
MLS Number: VAPW512798
APN: 7398-33-9123
- 15008 Seneca Knoll Way
- 5829 Brandon Hill Loop
- 14305 Bakerwood Place
- 14128 Snickersville Dr
- 6040 Gayleburg Place
- 6733 Emmanuel Ct
- 14109 Snickersville Dr
- 14313 Broughton Place
- 6163 Popes Creek Place
- 6194 Chancellorsville Dr
- 6609 Cheney Way
- 14824 Keavy Ridge Ct
- 14335 Newbern Loop
- 14282 Newbern Loop
- 6780 Hollow Glen Ct
- 14520 Chamberry Cir
- 14517 Chamberry Cir
- 13890 Chelmsford Dr Unit 313
- 6709 Whirlaway Ct
- 6816 General Lafayette Way
- 6053 Wake Crest Ct
- 6057 Wake Crest Ct
- 6049 Wake Crest Ct
- 6061 Wake Crest Ct
- 6045 Wake Crest Ct
- 6052 Wake Crest Ct
- 6040 Wake Crest Ct
- 13904 Piedmont Vista Dr
- 6041 Wake Crest Ct
- 15040 Fells Bridge Place
- 6060 Wake Crest Ct
- 6036 Wake Crest Ct
- 6037 Wake Crest Ct
- 15036 Fells Bridge Place
- 14009 Holcrest Ct
- 6032 Wake Crest Ct
- 15021 Fells Bridge Place
- 6033 Wake Crest Ct
- 14013 Holcrest Ct
- 15017 Fells Bridge Place
