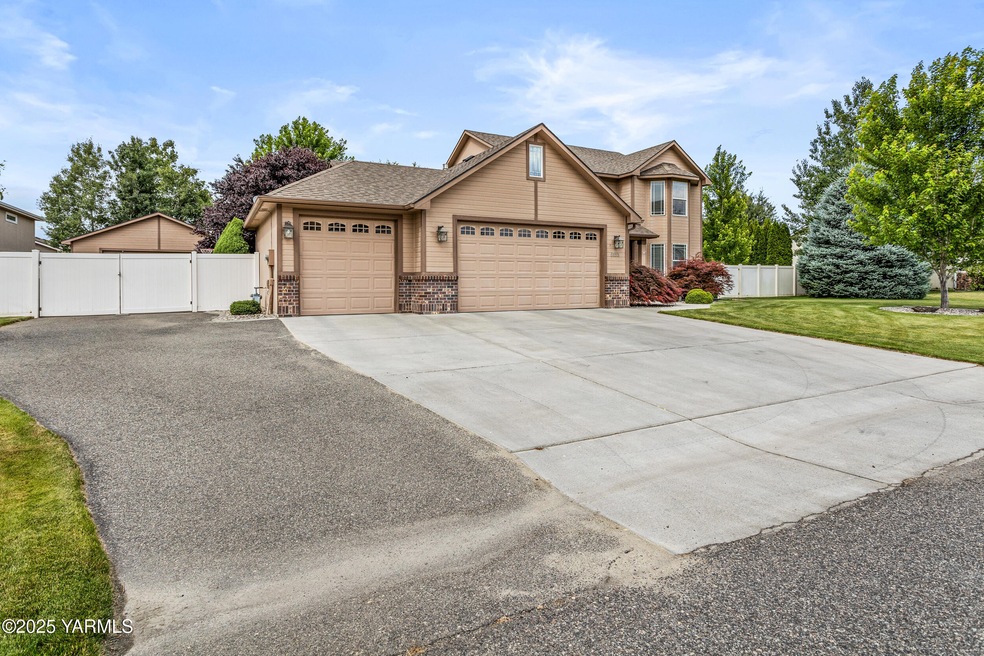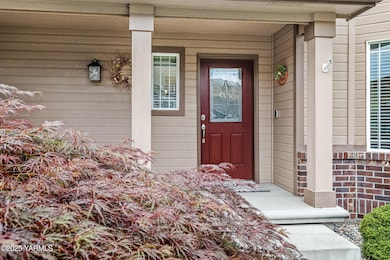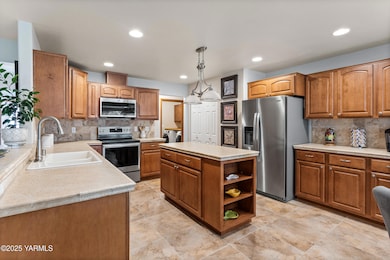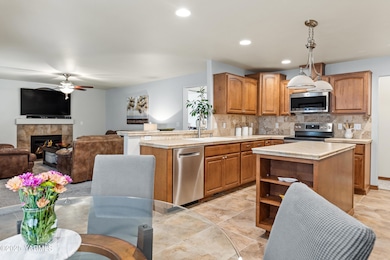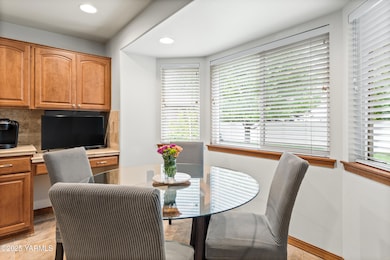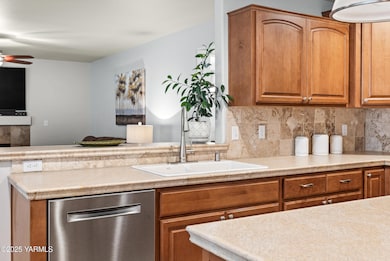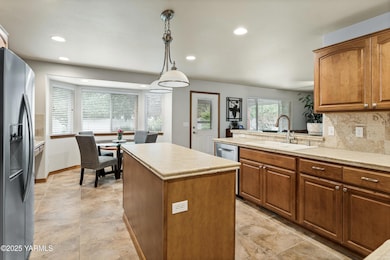
6055 Thynewood Loop West Richland, WA 99353
Estimated payment $4,177/month
Highlights
- Hot Property
- RV Access or Parking
- Deck
- White Bluffs Elementary School Rated A
- Landscaped Professionally
- Main Floor Primary Bedroom
About This Home
Welcome to this impressive 2009 custom-built Sullivan Rowell home. Located in the very desirable Riverwood Estates in the Richland School District -Desert Sky Elementary, Leona Libby Middle School, and Richland High School. 2622 sqft of living space with a 3-car attached garage, AND a large shop on .38 of an acre lot- what more could you ask for? Entering the home, the main level boasts a spacious, well-thought-out floor plan featuring 4 bedrooms, 3 bathrooms, formal dining, an eat-in area in the kitchen, with breakfast bar seating. a family room and a formal living room. Upstairs features 3 bedrooms, 1 bathroom to share, with an open concept overflow 2nd family room area perfect for kids' gaming or a multigenerational family area. Outside does not disappoint with a huge, welcoming covered patio that is an extension of the inside of the home to enjoy year-round. Parklike, manicured professional landscaping. The property has KID Irrigation water. ($600.77) per year. HOA Dues are ($110.00) yearly. Updates include: 24X24 shop built in 2009/ with epoxy floors offering plenty of room for additional parking or toys. Asphalt driveway to the shop. Vinyl fencing. 2015: 13X22 Patio addition. 2016: Water heater, water softener. 2021: new carpets. 2022: Kitchen appliances updated. 2024: Air Conditioning (CHX35), 20X5 Overhead storage in garage. 7X7 Rubbermaid storage shed behind the shop. Gas stub out for BBQ. Wood blinds for all windows. Game room ceiling speakers. Fans were added in bedrooms. Why wait? Call to schedule your tour today.
Home Details
Home Type
- Single Family
Est. Annual Taxes
- $5,501
Year Built
- Built in 2009
Lot Details
- 0.38 Acre Lot
- Back Yard Fenced
- Landscaped Professionally
- Level Lot
- Sprinkler System
- Garden
Home Design
- Concrete Foundation
- Frame Construction
- Composition Roof
- HardiePlank Type
Interior Spaces
- 2,622 Sq Ft Home
- 2-Story Property
- Formal Dining Room
- Den
- Property Views
Kitchen
- Eat-In Kitchen
- Breakfast Bar
- Range
- Dishwasher
- Disposal
Flooring
- Carpet
- Tile
Bedrooms and Bathrooms
- 4 Bedrooms
- Primary Bedroom on Main
- Primary Bathroom is a Full Bathroom
Parking
- 4 Car Attached Garage
- RV Access or Parking
Outdoor Features
- Deck
- Storage Shed
- Shop
Utilities
- Forced Air Heating and Cooling System
- Heating System Uses Gas
Community Details
- Built by Sullivan Rowell
- The community has rules related to covenants, conditions, and restrictions
Listing and Financial Details
- Assessor Parcel Number 118982050000022
Map
Home Values in the Area
Average Home Value in this Area
Tax History
| Year | Tax Paid | Tax Assessment Tax Assessment Total Assessment is a certain percentage of the fair market value that is determined by local assessors to be the total taxable value of land and additions on the property. | Land | Improvement |
|---|---|---|---|---|
| 2024 | $4,762 | $518,210 | $60,000 | $458,210 |
| 2023 | $4,762 | $447,720 | $60,000 | $387,720 |
| 2022 | $4,655 | $400,720 | $60,000 | $340,720 |
| 2021 | $4,559 | $377,220 | $60,000 | $317,220 |
| 2020 | $4,591 | $353,730 | $60,000 | $293,730 |
| 2019 | $4,485 | $341,980 | $60,000 | $281,980 |
| 2018 | $4,441 | $358,690 | $50,400 | $308,290 |
| 2017 | $3,950 | $307,310 | $50,400 | $256,910 |
| 2016 | $4,190 | $307,310 | $50,400 | $256,910 |
| 2015 | $4,247 | $307,310 | $50,400 | $256,910 |
| 2014 | -- | $307,310 | $50,400 | $256,910 |
| 2013 | -- | $307,310 | $50,400 | $256,910 |
Property History
| Date | Event | Price | Change | Sq Ft Price |
|---|---|---|---|---|
| 06/26/2025 06/26/25 | For Sale | $670,000 | -- | $256 / Sq Ft |
Purchase History
| Date | Type | Sale Price | Title Company |
|---|---|---|---|
| Warranty Deed | $268,519 | Stewart Title Co |
Mortgage History
| Date | Status | Loan Amount | Loan Type |
|---|---|---|---|
| Open | $250,250 | VA | |
| Closed | $264,000 | VA | |
| Closed | $263,000 | VA |
Similar Homes in West Richland, WA
Source: MLS Of Yakima Association Of REALTORS®
MLS Number: 25-1762
APN: 118982050000022
- 6363 Keene Rd
- 6397 Keene Rd
- 6461 Keene Rd
- 5500 Kirkwood Ln
- 5780 Oleander Dr
- 3059 Sugarplum Ave
- 2704 Timberline Dr
- 3000 S Highlands Blvd
- 5200 S Desert Dove Loop
- 5168 Chris St
- 6450 Keene Rd
- 2614 Ficus Dr
- 5420 Hershey Ln
- 3909 Curtis Dr
- 5410 Hershey Ln
- 5207 Crane Dr
- 5501 Maui Ct
- 8375 Lennox St
- 8410 Lennox St
- 8383 Lennox St
