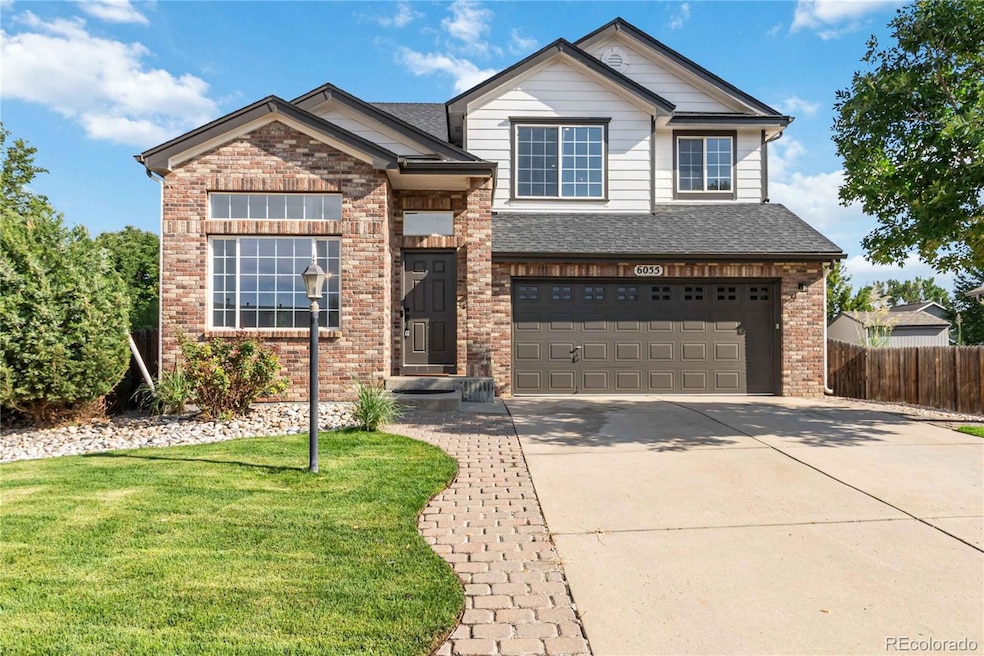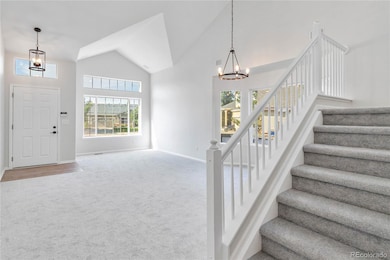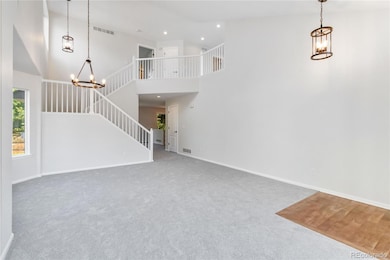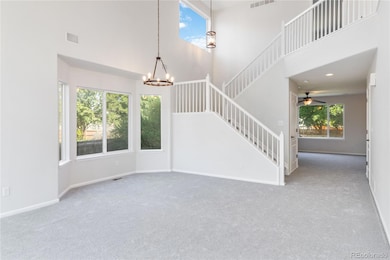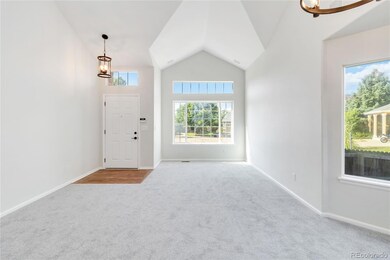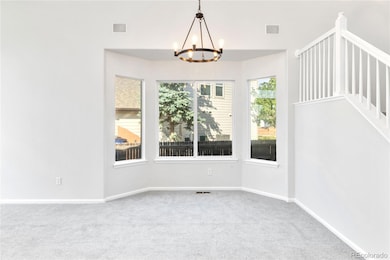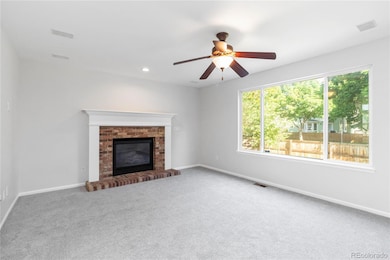6055 Ulysses Ave Firestone, CO 80504
Estimated payment $3,149/month
Highlights
- Primary Bedroom Suite
- Mountain View
- Traditional Architecture
- Open Floorplan
- Vaulted Ceiling
- Wood Flooring
About This Home
Step into this 2025 COMPLETE REMODEL! This home has it all. All new exterior paint. New sod and sprinkler system overhaul! New roof in 2019. Home is located on a cul-de-sac with south facing driveway for easy snow melting in the winter months. Inside you will find all new interior paint and flooring. New light fixtures! Upon entering this home you will find vaulted ceilings in the formal living and dining area. Large window for plenty of sunshine! Enjoy this spacious floorplan with an additional loft area upstairs which opens to the lower level. Upstairs, the bedrooms are spacious and filled with light. Basement is unfinished and waiting for your personal touches. Backyard features mature trees all new sod and concrete patio. The neighborhood features a beautiful park: Settlers Park which has basketball, tennis & pickleball courts! There is also a play set within walking distance. Enjoy this convenient location with all of the updated features ready to move right in!
Listing Agent
Compass - Denver Brokerage Email: Sam@DardanoProperties.com,303-523-0833 License #001323322 Listed on: 10/02/2025

Home Details
Home Type
- Single Family
Est. Annual Taxes
- $3,301
Year Built
- Built in 2003
Lot Details
- 6,491 Sq Ft Lot
- Cul-De-Sac
- South Facing Home
- Front and Back Yard Sprinklers
HOA Fees
- $28 Monthly HOA Fees
Parking
- 2 Car Attached Garage
Home Design
- Traditional Architecture
- Frame Construction
- Composition Roof
- Wood Siding
- Stone Siding
- Concrete Perimeter Foundation
Interior Spaces
- 2-Story Property
- Open Floorplan
- Vaulted Ceiling
- Gas Fireplace
- Double Pane Windows
- Family Room
- Living Room
- Dining Room
- Loft
- Mountain Views
- Unfinished Basement
- Sump Pump
- Laundry Room
Kitchen
- Eat-In Kitchen
- Microwave
- Dishwasher
- Kitchen Island
- Disposal
Flooring
- Wood
- Carpet
- Tile
Bedrooms and Bathrooms
- 3 Bedrooms
- Primary Bedroom Suite
- En-Suite Bathroom
- Walk-In Closet
Home Security
- Carbon Monoxide Detectors
- Fire and Smoke Detector
Outdoor Features
- Patio
Schools
- Prairie Ridge Elementary School
- Coal Ridge Middle School
- Frederick High School
Utilities
- Forced Air Heating and Cooling System
- Heating System Uses Natural Gas
- Natural Gas Connected
- Cable TV Available
Community Details
- Association fees include ground maintenance
- Oak Meadows Owners Assoc Association, Phone Number (720) 340-4115
- Oak Meadows Subdivision
Listing and Financial Details
- Assessor Parcel Number R1081502
Map
Home Values in the Area
Average Home Value in this Area
Tax History
| Year | Tax Paid | Tax Assessment Tax Assessment Total Assessment is a certain percentage of the fair market value that is determined by local assessors to be the total taxable value of land and additions on the property. | Land | Improvement |
|---|---|---|---|---|
| 2025 | $3,301 | $33,850 | $7,380 | $26,470 |
| 2024 | $3,301 | $33,850 | $7,380 | $26,470 |
| 2023 | $3,166 | $35,650 | $7,980 | $27,670 |
| 2022 | $2,797 | $26,740 | $5,210 | $21,530 |
| 2021 | $2,824 | $27,510 | $5,360 | $22,150 |
| 2020 | $2,614 | $25,660 | $4,290 | $21,370 |
| 2019 | $2,652 | $25,660 | $4,290 | $21,370 |
| 2018 | $2,338 | $23,480 | $4,320 | $19,160 |
| 2017 | $2,390 | $23,480 | $4,320 | $19,160 |
| 2016 | $2,288 | $22,120 | $4,460 | $17,660 |
| 2015 | $2,219 | $22,120 | $4,460 | $17,660 |
| 2014 | $1,591 | $15,880 | $1,910 | $13,970 |
Property History
| Date | Event | Price | List to Sale | Price per Sq Ft | Prior Sale |
|---|---|---|---|---|---|
| 10/02/2025 10/02/25 | For Sale | $540,000 | +208.6% | $254 / Sq Ft | |
| 05/03/2020 05/03/20 | Off Market | $175,000 | -- | -- | |
| 01/28/2019 01/28/19 | Off Market | $348,000 | -- | -- | |
| 08/18/2017 08/18/17 | Sold | $348,000 | -27.5% | $120 / Sq Ft | View Prior Sale |
| 07/14/2017 07/14/17 | Pending | -- | -- | -- | |
| 06/27/2017 06/27/17 | For Sale | $480,000 | +174.3% | $166 / Sq Ft | |
| 06/25/2012 06/25/12 | Sold | $175,000 | -5.4% | $61 / Sq Ft | View Prior Sale |
| 05/26/2012 05/26/12 | Pending | -- | -- | -- | |
| 04/16/2012 04/16/12 | For Sale | $185,000 | -- | $64 / Sq Ft |
Purchase History
| Date | Type | Sale Price | Title Company |
|---|---|---|---|
| Warranty Deed | $348,000 | Heritage Title Co | |
| Interfamily Deed Transfer | -- | Fidelity National Title Insu | |
| Special Warranty Deed | $175,000 | Wtg | |
| Trustee Deed | -- | None Available | |
| Special Warranty Deed | $294,658 | None Available | |
| Warranty Deed | $304,000 | -- |
Mortgage History
| Date | Status | Loan Amount | Loan Type |
|---|---|---|---|
| Open | $330,600 | New Conventional | |
| Previous Owner | $243,200 | Unknown |
Source: REcolorado®
MLS Number: 6133996
APN: R1081502
- 6183 Union Ct
- 5950 Twilight Ave
- 6166 Valley Vista Ave
- 6188 Twilight Ave
- 11226 Dover St
- 11150 Coal Mine St
- 6188 Viewpoint Ave
- 11449 Coal Ridge St
- 5891 Vinca Ave
- 10905 Colorado Blvd
- 11232 Ebony St
- 10818 Cimarron St Unit 307
- 10818 Cimarron St Unit 1102
- 10818 Cimarron St Unit 1203
- 10818 Cimarron St Unit 302
- 6441 Union Ave
- 11470 Ebony St
- 5965 Thistle Ridge Ave
- 10497 Booth Dr
- 10476 Sunburst Ave
- 6245 Oak Meadows Blvd
- 10767 Cimarron St
- 10174 Dogwood St
- 10670 Jake Jabs Blvd Unit 6209.1412838
- 10670 Jake Jabs Blvd Unit 8210.1412842
- 10670 Jake Jabs Blvd Unit 6207.1412837
- 10670 Jake Jabs Blvd Unit 3212.1412970
- 10670 Jake Jabs Blvd Unit 8307.1412845
- 10670 Jake Jabs Blvd Unit 7303.1412841
- 10670 Jake Jabs Blvd Unit 8303.1412844
- 10670 Jake Jabs Blvd Unit 4312.1412978
- 10670 Jake Jabs Blvd Unit 3311.1412971
- 10670 Jake Jabs Blvd Unit 2312.1412973
- 10670 Jake Jabs Blvd Unit 1203.1412818
- 10670 Jake Jabs Blvd Unit 1307.1412822
- 10670 Jake Jabs Blvd Unit 4311.1412852
- 10670 Jake Jabs Blvd Unit 2303.1412824
- 10670 Jake Jabs Blvd Unit 2212.1412972
- 10670 Jake Jabs Blvd Unit 1311.1412975
- 10670 Jake Jabs Blvd Unit 1211.1412974
