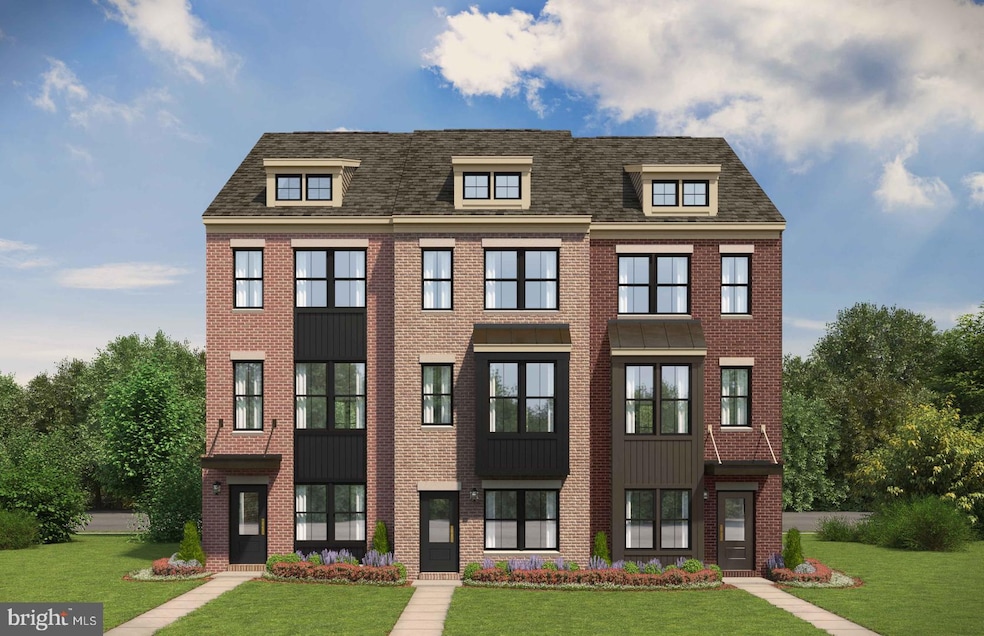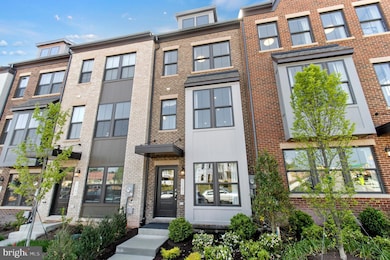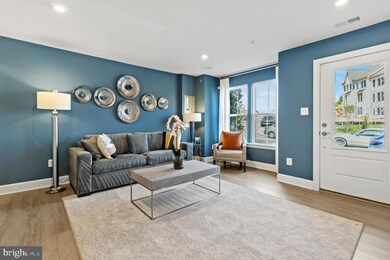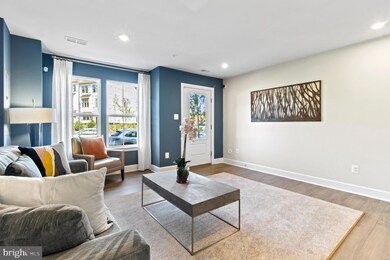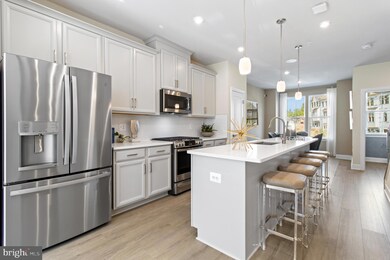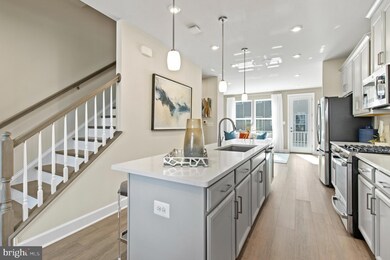
6056 Beake St Hyattsville, MD 20782
Lewisdale NeighborhoodHighlights
- New Construction
- Traditional Architecture
- 1 Car Attached Garage
- Open Floorplan
- Main Floor Bedroom
- Double Pane Windows
About This Home
As of July 2025Experience The Hugo, where elegance and comfort come together effortlessly. This stunning home boasts 3 spacious bedrooms and 3.5 beautifully designed bathrooms, providing plenty of room for everyone. You'll also appreciate the convenience of a one-car garage. Inside, the layout is thoughtfully crafted to showcase both sophistication and style.
The main floor offers an open-concept design, ideal for both entertaining and daily living. The kitchen is a standout feature, equipped with modern appliances, Timberlake cabinets, quartz countertops with plenty of space, and ample storage, making it a perfect space for both cooking enthusiasts and everyday use. Step outside to a private 6' X 12' deck, a peaceful retreat where you can relax with a morning coffee or unwind in a quiet setting.
Upstairs, the primary bedroom offers a tranquil sanctuary, complete with a spacious ensuite bathroom. A generously sized second bedroom and a well-appointed hallway bathroom ensure comfort and privacy for family or guests. With its thoughtful layout and expansive design, The Hugo guarantees every resident enjoys their own personal retreat.
Enjoy the perfect combination of comfort and style, making every moment at home a true pleasure. This exceptional property won't last long—schedule a tour of our model home today and discover everything it has to offer.
*Photos shown are of a similar home.
Townhouse Details
Home Type
- Townhome
Year Built
- Built in 2025 | New Construction
HOA Fees
- $72 Monthly HOA Fees
Parking
- 1 Car Attached Garage
- Rear-Facing Garage
Home Design
- Traditional Architecture
- Slab Foundation
- Vinyl Siding
- Brick Front
Interior Spaces
- 1,626 Sq Ft Home
- Property has 3 Levels
- Open Floorplan
- Ceiling height of 9 feet or more
- Double Pane Windows
- ENERGY STAR Qualified Windows with Low Emissivity
- Window Screens
- Carpet
Kitchen
- Electric Oven or Range
- <<microwave>>
- Dishwasher
- Kitchen Island
- Disposal
Bedrooms and Bathrooms
- Main Floor Bedroom
- Walk-In Closet
Schools
- University Park Elementary School
- Nicholas Orem Middle School
- Northwestern High School
Utilities
- Central Heating and Cooling System
- Underground Utilities
- Electric Water Heater
Additional Features
- More Than Two Accessible Exits
- Property is in excellent condition
Listing and Financial Details
- Tax Lot 255
Community Details
Overview
- Association fees include snow removal, trash, lawn maintenance
- Built by Stanley Martin Homes
- Gateway West Subdivision, Hugo Floorplan
Recreation
- Community Playground
Similar Homes in the area
Home Values in the Area
Average Home Value in this Area
Property History
| Date | Event | Price | Change | Sq Ft Price |
|---|---|---|---|---|
| 07/16/2025 07/16/25 | For Rent | $3,450 | 0.0% | -- |
| 07/10/2025 07/10/25 | Sold | $494,650 | -4.8% | $304 / Sq Ft |
| 04/12/2025 04/12/25 | Pending | -- | -- | -- |
| 03/25/2025 03/25/25 | For Sale | $519,650 | -- | $320 / Sq Ft |
Tax History Compared to Growth
Agents Affiliated with this Home
-
Ekaterina Mikhaylova

Seller's Agent in 2025
Ekaterina Mikhaylova
Compass
(703) 869-2634
2 in this area
48 Total Sales
-
Stanley Martin

Seller's Agent in 2025
Stanley Martin
SM Brokerage, LLC
(571) 999-7039
73 in this area
1,934 Total Sales
-
Jinean L. Carter

Seller Co-Listing Agent in 2025
Jinean L. Carter
Compass
(202) 251-1111
33 Total Sales
Map
Source: Bright MLS
MLS Number: MDPG2146300
- 6055 Beake St
- 6061 Beake St
- 6049 Beake St
- 6074 Beake St
- 3401 Carnaby St
- 6056 Soho Way
- 5937 Northwest Dr
- 5933 Northwest Dr
- 2809 Battersea Lake Loop
- 3511 Carnaby St
- 3450 Toledo Terrace Unit 313
- 3450 Toledo Terrace Unit 202
- 6815 Calverton Dr
- 3541 Dean Dr
- 3537 Dean Dr
- 3535 Dean Dr
- 3412 Chester Alley
- 6069 Beake St
- 6067 Beake St
- 6073 Beake St
