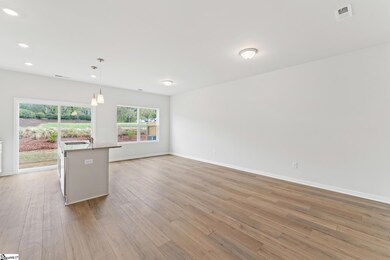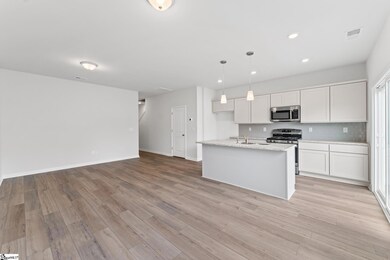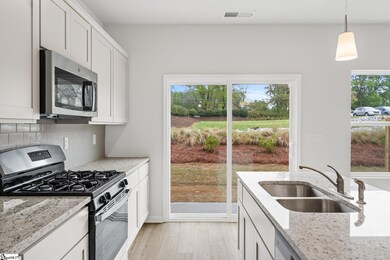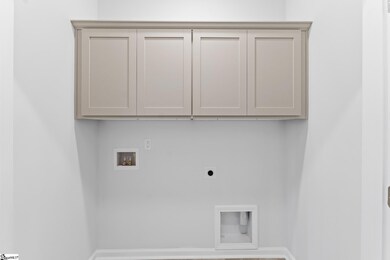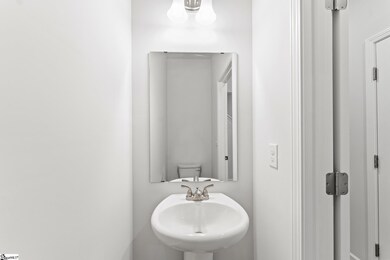
6056 Charlesdale Way Spartanburg, SC 29302
Highlights
- New Construction
- Open Floorplan
- Great Room
- Spartanburg High School Rated A-
- Traditional Architecture
- Granite Countertops
About This Home
As of August 2024Come see our beautiful new townhomes in Spartanburg…. close to everything… schools, shopping, restaurants, hospitals and more! This beautiful townhome is an end-unit and features three bedrooms and two and one-half bathrooms, along with many upgrades including: luxury vinyl plank flooring on the main level, stainless steel appliances, shaker-style cabinetry, tankless water heater, and more! Upstairs consists of a large primary bedroom with tray ceiling, walk-in closet, en-suite with five-foot shower, and separate water closet. Two generous secondary bedrooms, a large bathroom, and laundry closet with built-in cabinetry complete the upstairs. The downstairs offers a living room, kitchen with tile backsplash, island and granite countertops, eat-in kitchen, a mudroom, and a half bathroom. Enjoy maintenance-free living with an irrigation system, lawn, and exterior home maintenance.
Last Agent to Sell the Property
Mungo Homes Properties, LLC License #126345 Listed on: 04/08/2024

Townhouse Details
Home Type
- Townhome
Est. Annual Taxes
- $223
Year Built
- Built in 2023 | New Construction
Lot Details
- 2,614 Sq Ft Lot
- Sprinkler System
HOA Fees
- $245 Monthly HOA Fees
Parking
- 1 Car Attached Garage
Home Design
- Traditional Architecture
- Slab Foundation
- Architectural Shingle Roof
- Vinyl Siding
Interior Spaces
- 1,688 Sq Ft Home
- 1,600-1,799 Sq Ft Home
- 2-Story Property
- Open Floorplan
- Smooth Ceilings
- Ceiling height of 9 feet or more
- Ceiling Fan
- Ventless Fireplace
- Great Room
- Breakfast Room
- Pull Down Stairs to Attic
Kitchen
- Walk-In Pantry
- Free-Standing Gas Range
- Built-In Microwave
- Dishwasher
- Granite Countertops
- Disposal
Flooring
- Carpet
- Luxury Vinyl Plank Tile
Bedrooms and Bathrooms
- 3 Bedrooms
Laundry
- Laundry Room
- Laundry on upper level
- Washer and Electric Dryer Hookup
Outdoor Features
- Patio
- Front Porch
Schools
- Ep Todd Elementary School
- Carver Middle School
- Spartanburg High School
Utilities
- Central Air
- Heating System Uses Natural Gas
- Tankless Water Heater
- Gas Water Heater
- Cable TV Available
Community Details
- Hinson Management HOA
- Built by Mungo Homes
- Olivia Springs Townes Subdivision, Foxglove C Floorplan
- Mandatory home owners association
Listing and Financial Details
- Tax Lot 14
- Assessor Parcel Number 7-21-00-023.14
Ownership History
Purchase Details
Home Financials for this Owner
Home Financials are based on the most recent Mortgage that was taken out on this home.Similar Homes in Spartanburg, SC
Home Values in the Area
Average Home Value in this Area
Purchase History
| Date | Type | Sale Price | Title Company |
|---|---|---|---|
| Special Warranty Deed | $220,830 | None Listed On Document |
Mortgage History
| Date | Status | Loan Amount | Loan Type |
|---|---|---|---|
| Open | $228,117 | VA |
Property History
| Date | Event | Price | Change | Sq Ft Price |
|---|---|---|---|---|
| 08/29/2024 08/29/24 | Sold | $220,830 | -1.0% | $138 / Sq Ft |
| 08/06/2024 08/06/24 | Pending | -- | -- | -- |
| 06/24/2024 06/24/24 | Price Changed | $223,000 | -2.6% | $139 / Sq Ft |
| 04/08/2024 04/08/24 | For Sale | $229,000 | -- | $143 / Sq Ft |
Tax History Compared to Growth
Tax History
| Year | Tax Paid | Tax Assessment Tax Assessment Total Assessment is a certain percentage of the fair market value that is determined by local assessors to be the total taxable value of land and additions on the property. | Land | Improvement |
|---|---|---|---|---|
| 2024 | $223 | $354 | $354 | -- |
| 2023 | $223 | $354 | $354 | $0 |
Agents Affiliated with this Home
-
Kailaya Linnen
K
Seller's Agent in 2024
Kailaya Linnen
Mungo Homes Properties, LLC
(561) 997-0500
45 Total Sales
-
Michael Roberts
M
Buyer's Agent in 2024
Michael Roberts
Keller Williams DRIVE
(864) 245-0129
17 Total Sales
Map
Source: Greater Greenville Association of REALTORS®
MLS Number: 1523435
APN: 7-21-00-023.14
- 514 Olivia Springs Dr
- 273 Cedar Springs Rd
- 934 Blue Willow Ct
- 917 Blue Willow Ct
- 106 Hancock Ave
- 201 Francis Marion Dr
- 735 Sweet Sage Ln
- 640 Olivia Springs Dr
- 315 Francis Marion Dr
- 318 Sunridge Dr
- 204 Emerald Way
- 600 Stafford Ave
- 148 Evvalane Dr
- 198 Saratoga Ave
- 135 Evvalane Dr
- 228 Anita Dr
- 136 Vermillion Dr
- 136 Vermillian Dr
- 223 Anita Dr
- 469 Royal Oak Dr

