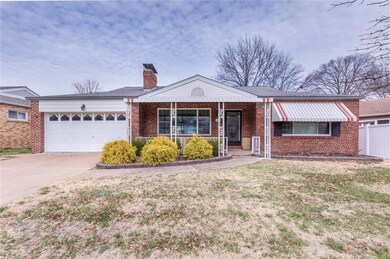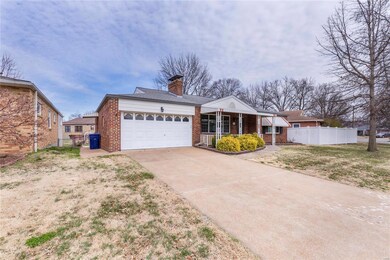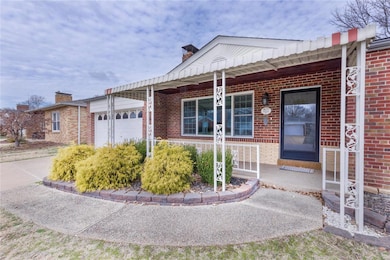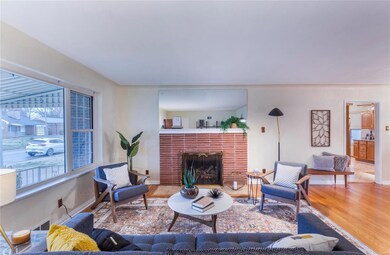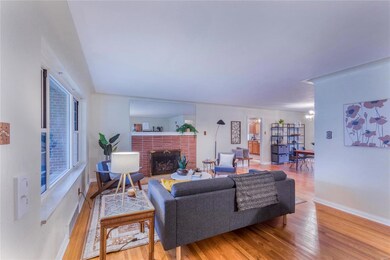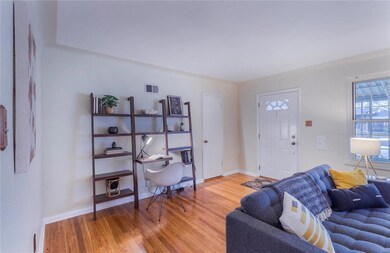
6056 Childress Ave Saint Louis, MO 63109
Saint Louis Hills NeighborhoodHighlights
- Open Floorplan
- Living Room with Fireplace
- Wood Flooring
- Deck
- Ranch Style House
- Solid Surface Countertops
About This Home
As of April 2023Opportunity knocks w/ this coveted brick ranch nestled on a quiet street in the St. louis Hills neighborhood. The spacious living room w/ fireplace & dining room feature gorgeous hardwood floors. The space has has an amazing flow, the natural light creates a warm & inviting space & is perfect for entertaining. The kitchen has plenty of cabinets & counter space, stainless appliances & a breakfast nook! Three nice size bedrooms & full bath all on the main level. The finished lower level offers a vintage bar, family room w/ fireplace, bonus room & another full bath. There's also a utility room w/ laundry & storage. There's plenty to love outside too, the concrete patio & wood deck overlooks the spacious backyard & the covered front porch area. Did we mention there's a light filled enclosed patio off the kitchen that overlooks the backyard. The 2 car driveway leads to your attached 2 car garage. By the way, you're just a short stroll to Francis and Willmore Park!
Last Agent to Sell the Property
Garcia Properties License #2010034819 Listed on: 03/14/2023
Last Buyer's Agent
Katie Campbell
Lou Realty Group License #2017013801
Home Details
Home Type
- Single Family
Est. Annual Taxes
- $4,341
Year Built
- Built in 1951
Lot Details
- 6,970 Sq Ft Lot
- Level Lot
Parking
- 2 Car Attached Garage
Home Design
- Ranch Style House
- Traditional Architecture
- Brick or Stone Mason
Interior Spaces
- 1,495 Sq Ft Home
- Open Floorplan
- Gas Fireplace
- Insulated Windows
- Sliding Doors
- Panel Doors
- Family Room
- Living Room with Fireplace
- 2 Fireplaces
- Formal Dining Room
- Screened Porch
- Wood Flooring
- Storm Doors
Kitchen
- Eat-In Kitchen
- Gas Oven or Range
- Dishwasher
- Stainless Steel Appliances
- Solid Surface Countertops
Bedrooms and Bathrooms
- 3 Main Level Bedrooms
- Possible Extra Bedroom
- 2 Full Bathrooms
Partially Finished Basement
- Fireplace in Basement
- Bedroom in Basement
- Finished Basement Bathroom
Schools
- Buder Elem. Elementary School
- Long Middle Community Ed. Center
- Roosevelt High School
Utilities
- Forced Air Heating and Cooling System
- Heating System Uses Gas
- Gas Water Heater
Additional Features
- Accessible Approach with Ramp
- Deck
Community Details
- Recreational Area
Listing and Financial Details
- Assessor Parcel Number 6390-00-0020-0
Ownership History
Purchase Details
Home Financials for this Owner
Home Financials are based on the most recent Mortgage that was taken out on this home.Purchase Details
Purchase Details
Similar Homes in Saint Louis, MO
Home Values in the Area
Average Home Value in this Area
Purchase History
| Date | Type | Sale Price | Title Company |
|---|---|---|---|
| Special Warranty Deed | -- | Investors Title | |
| Interfamily Deed Transfer | -- | None Available | |
| Interfamily Deed Transfer | -- | -- |
Mortgage History
| Date | Status | Loan Amount | Loan Type |
|---|---|---|---|
| Open | $331,500 | New Conventional |
Property History
| Date | Event | Price | Change | Sq Ft Price |
|---|---|---|---|---|
| 07/18/2025 07/18/25 | For Sale | $539,000 | +54.0% | $225 / Sq Ft |
| 04/28/2023 04/28/23 | Sold | -- | -- | -- |
| 03/20/2023 03/20/23 | Pending | -- | -- | -- |
| 03/14/2023 03/14/23 | For Sale | $350,000 | -- | $234 / Sq Ft |
Tax History Compared to Growth
Tax History
| Year | Tax Paid | Tax Assessment Tax Assessment Total Assessment is a certain percentage of the fair market value that is determined by local assessors to be the total taxable value of land and additions on the property. | Land | Improvement |
|---|---|---|---|---|
| 2025 | $4,341 | $62,590 | $5,970 | $56,620 |
| 2024 | $4,138 | $49,460 | $5,970 | $43,490 |
| 2023 | $4,138 | $49,460 | $5,970 | $43,490 |
| 2022 | $3,850 | $46,240 | $5,970 | $40,270 |
| 2021 | $3,845 | $46,240 | $5,970 | $40,270 |
| 2020 | $3,750 | $45,450 | $5,970 | $39,480 |
| 2019 | $3,738 | $45,450 | $5,970 | $39,480 |
| 2018 | $3,396 | $40,000 | $5,360 | $34,640 |
| 2017 | $3,338 | $40,000 | $5,360 | $34,640 |
| 2016 | $2,983 | $35,260 | $5,360 | $29,910 |
| 2015 | $2,704 | $35,270 | $5,360 | $29,910 |
| 2014 | $2,580 | $35,270 | $5,360 | $29,910 |
| 2013 | -- | $33,650 | $5,360 | $28,290 |
Agents Affiliated with this Home
-
Jessica Wallace

Seller's Agent in 2025
Jessica Wallace
Compass Realty Group
(314) 853-8993
223 Total Sales
-
Jack McAndrew
J
Seller Co-Listing Agent in 2025
Jack McAndrew
Compass Realty Group
(314) 225-7258
78 Total Sales
-
David Nguyen

Seller's Agent in 2023
David Nguyen
Garcia Properties
(314) 575-8532
3 in this area
123 Total Sales
-
K
Buyer's Agent in 2023
Katie Campbell
Lou Realty Group
Map
Source: MARIS MLS
MLS Number: MIS23013204
APN: 6390-00-0020-0
- 5945 Clifton Ave
- 5939 Clifton Ave
- 5932 Finkman St
- 5467 Clifton Ave
- 6240 Sunshine Dr Unit 2A
- 5909 Hampton Ave
- 5951 Jamieson Ave
- 6912 Hampton Ave
- 5854 Sunshine Dr Unit 204
- 5872 Sunshine Dr Unit 110
- 6271 Kinsey Place
- 6481 Westway Rd
- 5437 Nagel Ave
- 5536 Lisette Ave
- 5425 Sunshine Dr
- 6518 Loran Ave
- 5300 Blow St
- 5245 Robert Ave
- 5424 Gresham Ave
- 6752 Eichelberger St

