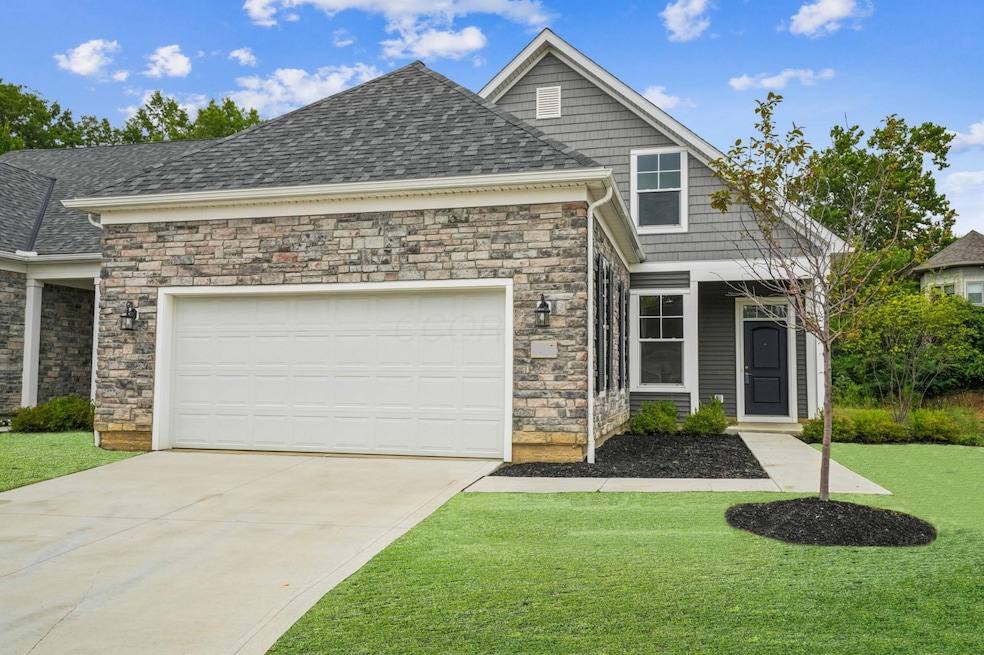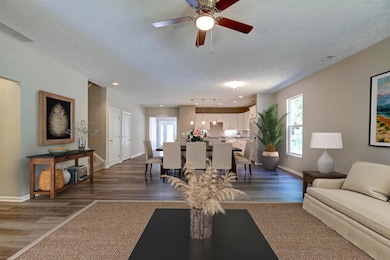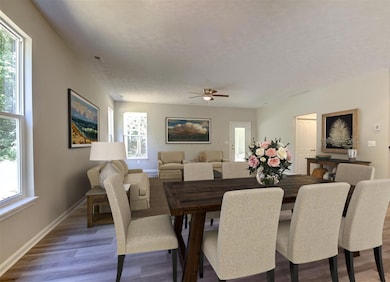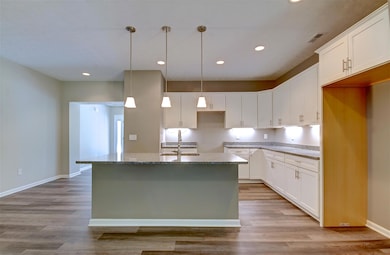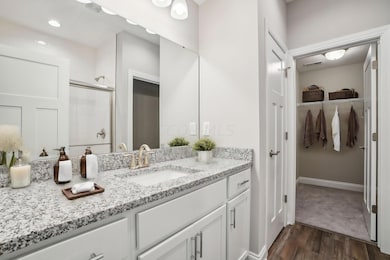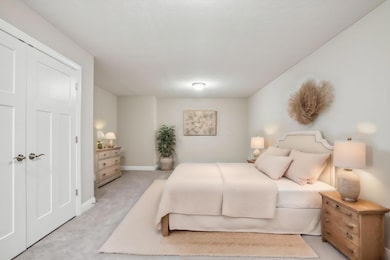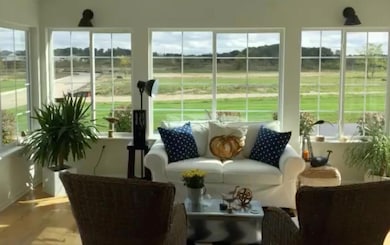6056 Naughten Pond Dr Columbus, OH 43213
Olde Orchard NeighborhoodEstimated payment $2,725/month
Highlights
- Ranch Style House
- 2 Car Attached Garage
- Forced Air Heating and Cooling System
- Sun or Florida Room
- Ceramic Tile Flooring
- Home to be built
About This Home
Welcome to this charming 2-bedroom, 2-bath home that combines modern upgrades with comfort. Step inside to find beautiful Luxury Vinyl Plank flooring throughout, offering durability and style. The spacious kitchen boasts granite countertops, sleek white cabinets, and plenty of storage for all your culinary needs. Relax in the bright and airy sunroom, perfect for enjoying natural light year-round. For added versatility, the 4-season room provides a peaceful retreat. This home also features a 2-car attached garage for convenience and additional storage. Don't miss out on this move-in-ready gem!
Property Details
Home Type
- Condominium
Est. Annual Taxes
- $3,200
Year Built
- Built in 2024
Lot Details
- No Common Walls
HOA Fees
- $350 Monthly HOA Fees
Parking
- 2 Car Attached Garage
Home Design
- Home to be built
- Ranch Style House
- Slab Foundation
- Stucco Exterior
- Stone Exterior Construction
Interior Spaces
- 1,960 Sq Ft Home
- Insulated Windows
- Sun or Florida Room
- Laundry on main level
Kitchen
- Electric Range
- Dishwasher
Flooring
- Carpet
- Ceramic Tile
Bedrooms and Bathrooms
- 2 Main Level Bedrooms
- 2 Full Bathrooms
Utilities
- Forced Air Heating and Cooling System
- Heating System Uses Gas
Community Details
- Association Phone (614) 515-9904
- Icon Villas HOA
Listing and Financial Details
- Assessor Parcel Number 010-100720
Map
Home Values in the Area
Average Home Value in this Area
Tax History
| Year | Tax Paid | Tax Assessment Tax Assessment Total Assessment is a certain percentage of the fair market value that is determined by local assessors to be the total taxable value of land and additions on the property. | Land | Improvement |
|---|---|---|---|---|
| 2024 | $34,517 | $407,160 | $407,160 | -- |
| 2023 | $31,714 | $700,780 | $462,110 | $238,670 |
| 2022 | $23,462 | $441,490 | $385,000 | $56,490 |
| 2021 | $1,755 | $32,970 | $32,970 | $0 |
| 2020 | $1,758 | $32,970 | $32,970 | $0 |
| 2019 | $2,220 | $35,700 | $35,700 | $0 |
| 2018 | $4,891 | $35,700 | $35,700 | $0 |
| 2017 | $2,219 | $35,700 | $35,700 | $0 |
| 2016 | $8,311 | $122,330 | $122,330 | $0 |
| 2015 | $7,566 | $122,330 | $122,330 | $0 |
| 2014 | $7,585 | $122,330 | $122,330 | $0 |
| 2013 | $3,938 | $128,765 | $128,765 | $0 |
Property History
| Date | Event | Price | List to Sale | Price per Sq Ft |
|---|---|---|---|---|
| 08/14/2025 08/14/25 | Price Changed | $399,900 | -1.2% | $204 / Sq Ft |
| 05/28/2025 05/28/25 | Price Changed | $404,900 | -3.6% | $207 / Sq Ft |
| 10/03/2024 10/03/24 | For Sale | $419,900 | -- | $214 / Sq Ft |
Purchase History
| Date | Type | Sale Price | Title Company |
|---|---|---|---|
| Warranty Deed | $1,100,000 | Bright Star Land Title Llc | |
| Warranty Deed | -- | None Available | |
| Warranty Deed | -- | None Available | |
| Warranty Deed | $250,000 | Clean Title Agency Inc | |
| Warranty Deed | -- | Attorney | |
| Certificate Of Transfer | -- | None Available | |
| Warranty Deed | $176,500 | Chicago Title West | |
| Warranty Deed | $204,700 | Chicago Title West | |
| Warranty Deed | $190,800 | -- | |
| Warranty Deed | -- | -- | |
| Warranty Deed | $722,700 | Chicago Title |
Mortgage History
| Date | Status | Loan Amount | Loan Type |
|---|---|---|---|
| Closed | $1,417,500 | Construction | |
| Previous Owner | $400,000 | Purchase Money Mortgage |
Source: Columbus and Central Ohio Regional MLS
MLS Number: 224035253
APN: 010-100720
- 6040 Naughten Pond Dr
- 6052 Naughten Pond Dr
- Oxford Plan at Icon Villas at McNaughten
- Ashton Plan at Icon Villas at McNaughten
- 6050 Whitney Woods Ct
- 6033 McNaughten Grove Ln
- 6207 Roxburgh Ct Unit 16D
- 557 Woodingham Place Unit 1A
- 541 Woodingham Place Unit 2-C
- 5907 Eiger Dr
- 6279 Braiden Ct Unit 10B
- 6231 Peach Tree Rd
- 6258 Peach Tree Rd
- 807 McNaughten Rd
- 5882 Timber Dr
- 187 McNaughten Rd
- 856 Cummington Rd
- 5850 Forestview Dr
- 834 Persimmon Place
- 6193 Stornoway Dr S Unit 6193
- 6642 Glacier Ave
- 5951 Parliament Dr
- 1177 Woodwind Dr
- 1310 Easthill Dr
- 6566 Rosemeadows Dr
- 6800 Frey Ln
- 714 Fairway Blvd
- 1289 Yorkland Rd
- 1359 Yorkland Rd
- 6337 Chetti Dr Unit 6337
- 5312 Gatehouse Dr
- 321 Directory Dr
- 1367 Beeler Dr
- 423 Dr
- 5680 Hibernia Dr
- 55 Eastpointe Ridge Dr
- 1484 McNaughten Rd
- 6801 Bordeaux Ct
- 5354 Deerbrook Ln
- 1500 Manor Dr
