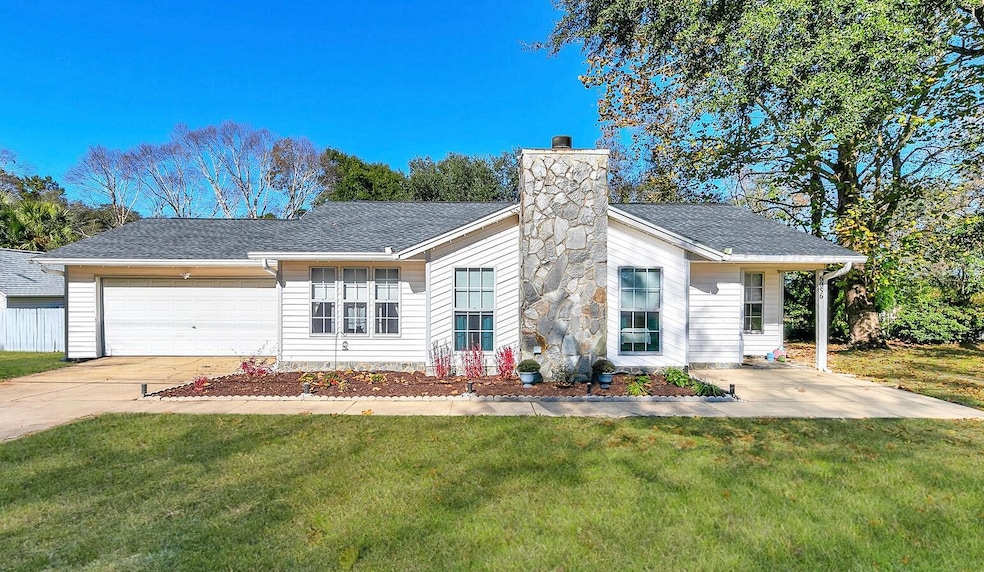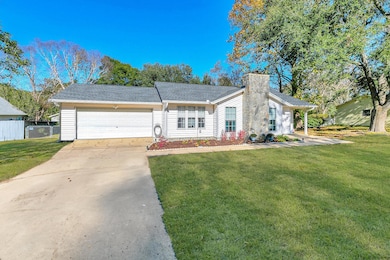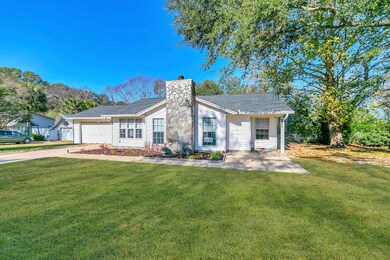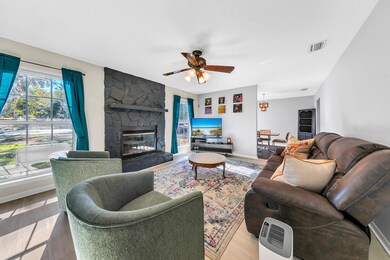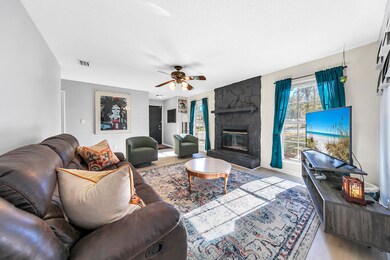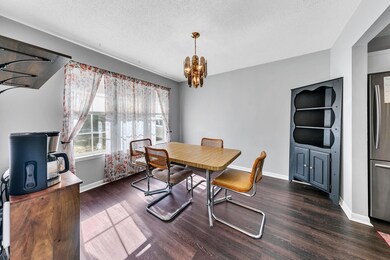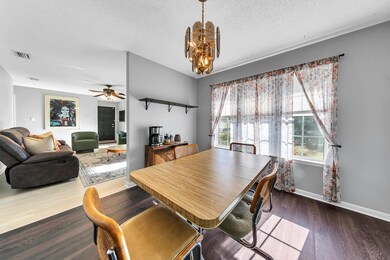
6056 Old Bethel Rd Crestview, FL 32536
Highlights
- Fireplace
- Oversized Parking
- Central Air
- 2 Car Attached Garage
- Living Room
- Dining Room
About This Home
As of March 2025Welcome Home to 6056 Old Bethel Rd! This charming 3-bedroom, 2-bath home sits on a generous 0.38-acre lot, offering plenty of space both inside and out. The home boasts major system upgrades, including a 2020 water heater, 2023 roof, and a brand-new HVAC system in 2024, ensuring peace of mind for years to come. The cozy living room features warm LVP flooring and a stunning flagstone fireplace, creating the perfect space to relax. Adjacent to the living room, the formal dining room leads into a beautifully remodeled kitchen (2019), complete with shaker-style cabinets and sleek stainless steel appliances, new in 2021.
Each of the bedrooms is generously sized, and the bathrooms feature modernized vanities and fixtures for a fresh, updated look. The oversized 20x22 foot garage provides ample parking and storage space. Step outside to your private retreat, a spacious back patio with a firepit and a charming wooden swing, perfect for relaxing or entertaining. Conveniently located near schools, grocery stores, a hospital, and shopping, this home is as practical as it is inviting. Don't wait, schedule your private tour today!
Home Details
Home Type
- Single Family
Est. Annual Taxes
- $1,125
Year Built
- Built in 1987
Lot Details
- 0.38 Acre Lot
- Lot Dimensions are 105x155
- Back Yard Fenced
Parking
- 2 Car Attached Garage
- Oversized Parking
Home Design
- Dimensional Roof
- Composition Shingle Roof
- Vinyl Siding
Interior Spaces
- 1,252 Sq Ft Home
- 1-Story Property
- Fireplace
- Living Room
- Dining Room
Kitchen
- Electric Oven or Range
- Dishwasher
Flooring
- Wall to Wall Carpet
- Vinyl
Bedrooms and Bathrooms
- 3 Bedrooms
- 2 Full Bathrooms
Schools
- Bob Sikes Elementary School
- Davidson Middle School
- Crestview High School
Utilities
- Central Air
- Electric Water Heater
- Septic Tank
Community Details
- Unrecorded Subdivision
Listing and Financial Details
- Assessor Parcel Number 31-4N-23-0000-0003-0020
Ownership History
Purchase Details
Home Financials for this Owner
Home Financials are based on the most recent Mortgage that was taken out on this home.Purchase Details
Home Financials for this Owner
Home Financials are based on the most recent Mortgage that was taken out on this home.Map
Similar Homes in Crestview, FL
Home Values in the Area
Average Home Value in this Area
Purchase History
| Date | Type | Sale Price | Title Company |
|---|---|---|---|
| Warranty Deed | $236,000 | Old South Land Title | |
| Warranty Deed | $159,000 | Old South Land Title Inc |
Mortgage History
| Date | Status | Loan Amount | Loan Type |
|---|---|---|---|
| Previous Owner | $162,657 | VA |
Property History
| Date | Event | Price | Change | Sq Ft Price |
|---|---|---|---|---|
| 03/07/2025 03/07/25 | Sold | $236,000 | -1.7% | $188 / Sq Ft |
| 02/03/2025 02/03/25 | Pending | -- | -- | -- |
| 01/15/2025 01/15/25 | For Sale | $240,000 | +50.9% | $192 / Sq Ft |
| 04/30/2023 04/30/23 | Off Market | $159,000 | -- | -- |
| 03/01/2021 03/01/21 | Sold | $159,000 | 0.0% | $127 / Sq Ft |
| 01/16/2021 01/16/21 | Pending | -- | -- | -- |
| 01/13/2021 01/13/21 | For Sale | $159,000 | -- | $127 / Sq Ft |
Tax History
| Year | Tax Paid | Tax Assessment Tax Assessment Total Assessment is a certain percentage of the fair market value that is determined by local assessors to be the total taxable value of land and additions on the property. | Land | Improvement |
|---|---|---|---|---|
| 2024 | $1,222 | $146,566 | $28,560 | $118,006 |
| 2023 | $1,222 | $151,420 | $26,691 | $124,729 |
| 2022 | $1,489 | $142,172 | $24,944 | $117,228 |
| 2021 | $1,227 | $111,377 | $23,743 | $87,634 |
| 2020 | $1,142 | $102,333 | $23,278 | $79,055 |
| 2019 | $1,090 | $95,567 | $23,278 | $72,289 |
| 2018 | $1,075 | $92,686 | $0 | $0 |
| 2017 | $1,038 | $87,325 | $0 | $0 |
| 2016 | $1,007 | $85,108 | $0 | $0 |
| 2015 | $1,004 | $81,874 | $0 | $0 |
| 2014 | $1,012 | $81,717 | $0 | $0 |
Source: Emerald Coast Association of REALTORS®
MLS Number: 965847
APN: 31-4N-23-0000-0003-0020
- 5848 Calumet Ct
- 5878 Saratoga Dr
- 2533 Sunset Dr
- 2504 Chinook Dr
- 5930 Wind Trace Rd
- 2615 Sorrel Ridge Rd
- 766 Ridge Lake Rd
- 699 Ridge Lake Rd
- 104 Jacob Dr
- 5902 Roberts Rd
- 5940 Creekside Cir
- 2718 Louis Cir
- 2716 Louis Cir
- 2702 Louis Cir
- 2712 Louis Cir
- 2710 Louis Cir
- 2708 Louis Cir
- 2711 Louis Cir
- 2709 Louis Cir
- 2720 Louis Cir
