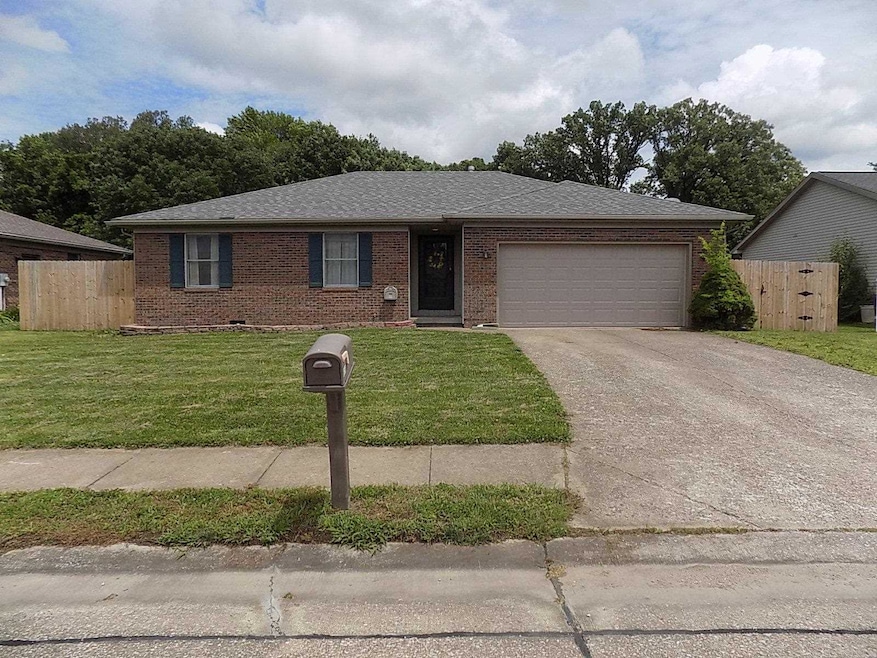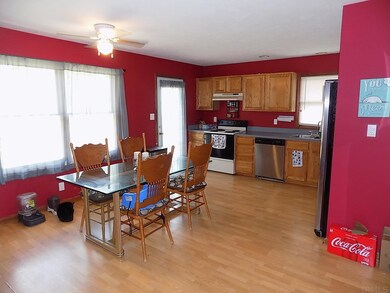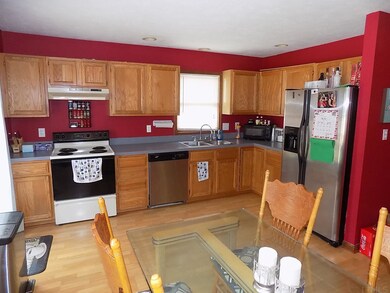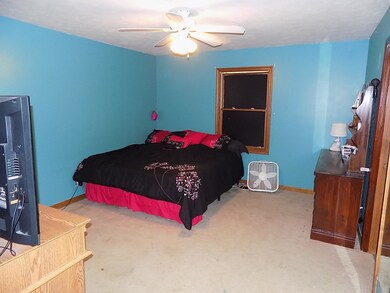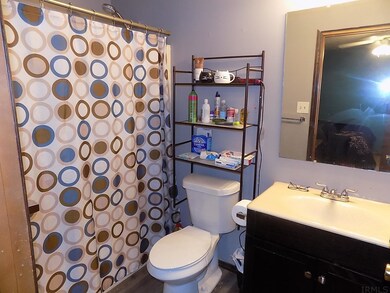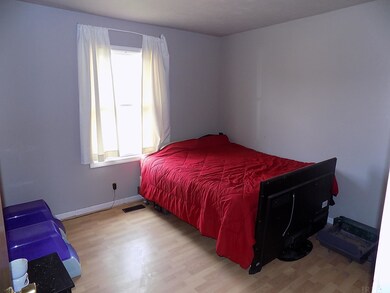
6056 Yosemite Dr Newburgh, IN 47630
Highlights
- Cathedral Ceiling
- Covered patio or porch
- Eat-In Kitchen
- Castle North Middle School Rated A-
- 2 Car Attached Garage
- Walk-In Closet
About This Home
As of October 2023Very nice 3 Bedroom 2 Bath home with a fully fenced back yard. This home has a large family room with a wood burning fireplace, vaulted ceiling, and laminate flooring. The spacious eat-in kitchen has a large dining area, and comes with all the appliances. The 1st bedroom en suite has a large walk-in closet and its own full bathroom. The second and third bedroom are nice size and share the full hallway bath. The back yard is really nice and fully fenced and has a large concrete patio for your outdoor furniture and grill. Updates include: New Furnace and A/C Unit in 2019. New dimensional shingle roof in 2018.
Home Details
Home Type
- Single Family
Est. Annual Taxes
- $896
Year Built
- Built in 1998
Lot Details
- 8,276 Sq Ft Lot
- Privacy Fence
- Wood Fence
- Landscaped
- Level Lot
Parking
- 2 Car Attached Garage
- Driveway
Home Design
- Brick Exterior Construction
- Shingle Roof
- Vinyl Construction Material
Interior Spaces
- 1,325 Sq Ft Home
- 1-Story Property
- Cathedral Ceiling
- Ceiling Fan
- Wood Burning Fireplace
- Crawl Space
Kitchen
- Eat-In Kitchen
- Electric Oven or Range
- Laminate Countertops
- Disposal
Flooring
- Carpet
- Laminate
Bedrooms and Bathrooms
- 3 Bedrooms
- En-Suite Primary Bedroom
- Walk-In Closet
- 2 Full Bathrooms
- Bathtub with Shower
Laundry
- Laundry on main level
- Washer and Electric Dryer Hookup
Schools
- Yankeetown Elementary School
- Castle South Middle School
- Castle High School
Utilities
- Forced Air Heating and Cooling System
- High-Efficiency Furnace
- Heating System Uses Gas
- Cable TV Available
Additional Features
- Covered patio or porch
- Suburban Location
Listing and Financial Details
- Home warranty included in the sale of the property
- Assessor Parcel Number 87-12-25-402-171.000-019
Ownership History
Purchase Details
Home Financials for this Owner
Home Financials are based on the most recent Mortgage that was taken out on this home.Purchase Details
Home Financials for this Owner
Home Financials are based on the most recent Mortgage that was taken out on this home.Purchase Details
Home Financials for this Owner
Home Financials are based on the most recent Mortgage that was taken out on this home.Purchase Details
Home Financials for this Owner
Home Financials are based on the most recent Mortgage that was taken out on this home.Purchase Details
Home Financials for this Owner
Home Financials are based on the most recent Mortgage that was taken out on this home.Similar Homes in Newburgh, IN
Home Values in the Area
Average Home Value in this Area
Purchase History
| Date | Type | Sale Price | Title Company |
|---|---|---|---|
| Warranty Deed | $214,000 | None Listed On Document | |
| Warranty Deed | $169,900 | None Available | |
| Interfamily Deed Transfer | -- | None Available | |
| Warranty Deed | -- | None Available | |
| Warranty Deed | -- | None Available |
Mortgage History
| Date | Status | Loan Amount | Loan Type |
|---|---|---|---|
| Open | $210,123 | FHA | |
| Previous Owner | $152,910 | New Conventional | |
| Previous Owner | $136,551 | FHA | |
| Previous Owner | $132,456 | FHA | |
| Previous Owner | $102,800 | New Conventional | |
| Previous Owner | $115,615 | New Conventional |
Property History
| Date | Event | Price | Change | Sq Ft Price |
|---|---|---|---|---|
| 10/26/2023 10/26/23 | Sold | $214,000 | -2.7% | $162 / Sq Ft |
| 10/06/2023 10/06/23 | Pending | -- | -- | -- |
| 09/27/2023 09/27/23 | For Sale | $220,000 | 0.0% | $166 / Sq Ft |
| 09/24/2023 09/24/23 | Pending | -- | -- | -- |
| 09/21/2023 09/21/23 | For Sale | $220,000 | +29.5% | $166 / Sq Ft |
| 07/14/2021 07/14/21 | Sold | $169,900 | -2.9% | $128 / Sq Ft |
| 06/09/2021 06/09/21 | Pending | -- | -- | -- |
| 06/07/2021 06/07/21 | Price Changed | $174,900 | -0.1% | $132 / Sq Ft |
| 06/06/2021 06/06/21 | For Sale | $175,000 | +29.7% | $132 / Sq Ft |
| 07/16/2018 07/16/18 | Sold | $134,900 | 0.0% | $102 / Sq Ft |
| 05/29/2018 05/29/18 | Pending | -- | -- | -- |
| 05/20/2018 05/20/18 | Price Changed | $134,900 | +1.0% | $102 / Sq Ft |
| 05/18/2018 05/18/18 | For Sale | $133,500 | -- | $101 / Sq Ft |
Tax History Compared to Growth
Tax History
| Year | Tax Paid | Tax Assessment Tax Assessment Total Assessment is a certain percentage of the fair market value that is determined by local assessors to be the total taxable value of land and additions on the property. | Land | Improvement |
|---|---|---|---|---|
| 2024 | $1,231 | $185,400 | $19,200 | $166,200 |
| 2023 | $1,220 | $184,700 | $19,200 | $165,500 |
| 2022 | $1,164 | $172,400 | $19,200 | $153,200 |
| 2021 | $923 | $139,800 | $16,800 | $123,000 |
| 2020 | $895 | $129,400 | $15,200 | $114,200 |
| 2019 | $888 | $123,700 | $15,200 | $108,500 |
| 2018 | $768 | $118,700 | $15,200 | $103,500 |
| 2017 | $751 | $117,400 | $15,200 | $102,200 |
| 2016 | $1,010 | $108,100 | $15,200 | $92,900 |
| 2014 | $585 | $108,700 | $16,300 | $92,400 |
| 2013 | $591 | $110,700 | $16,300 | $94,400 |
Agents Affiliated with this Home
-
Marcia Helfrich

Seller's Agent in 2023
Marcia Helfrich
ERA FIRST ADVANTAGE REALTY, INC
(812) 480-6600
28 Total Sales
-
Jaycob Stewart-Givens

Buyer's Agent in 2023
Jaycob Stewart-Givens
Dauby Real Estate
(812) 215-6505
37 Total Sales
-
Michael Fisher

Seller's Agent in 2021
Michael Fisher
4Realty, LLC
(812) 319-2037
64 Total Sales
-
Paul Hayden
P
Seller Co-Listing Agent in 2021
Paul Hayden
4Realty, LLC
(812) 459-0238
24 Total Sales
-
Jerrod Eagleson

Seller's Agent in 2018
Jerrod Eagleson
KELLER WILLIAMS CAPITAL REALTY
(812) 426-1500
397 Total Sales
Map
Source: Indiana Regional MLS
MLS Number: 202121284
APN: 87-12-25-402-171.000-019
- 4787 County Road 600 W
- 4877 Martin Rd
- 6611 Concord Dr
- 6644 Yorktown Ct
- 2065 Chadwick Dr
- 6055 Logel Rd
- 5411 Woodridge Dr
- 6021 Glencrest Ct
- 6973 Ironwood Cir
- 6968 Barlow Ct
- 6956 Barlow Ct
- 7017 Barlow Ct
- 4688 Briarwood Dr
- 5300 Lenn Rd
- 7255 Fairview Dr
- 7366 Acorn Dr
- 4366 Lenn Rd
- 6800 Oakmont Ct
- 7344 Nottingham Dr
- 5822 Anderson Rd
