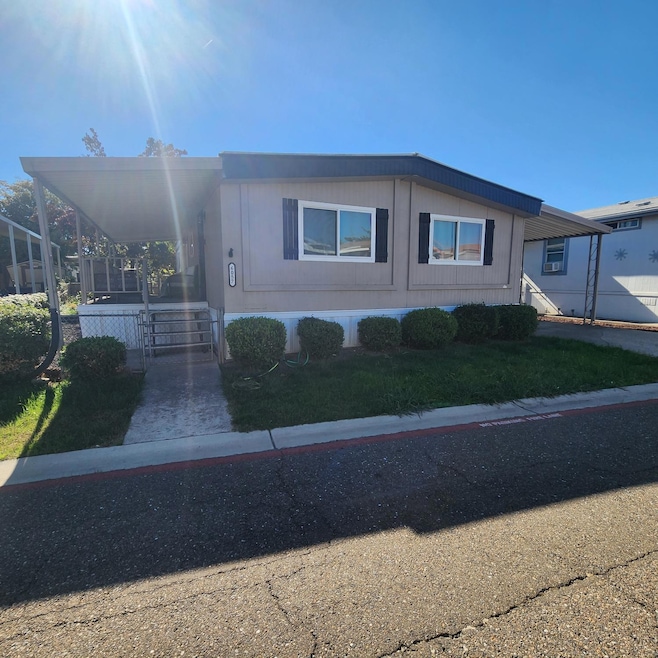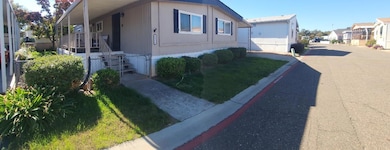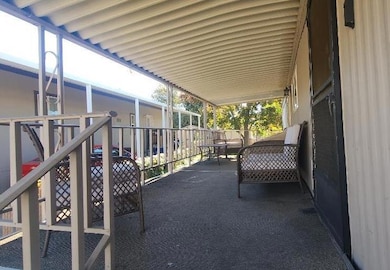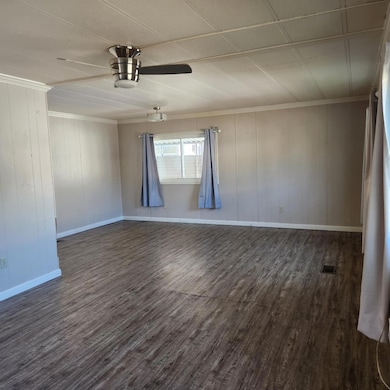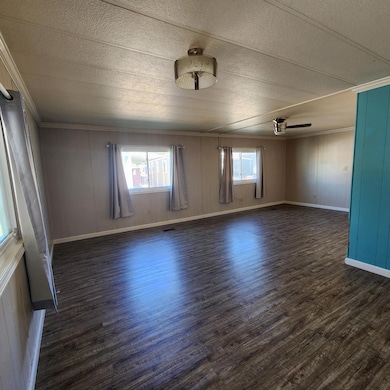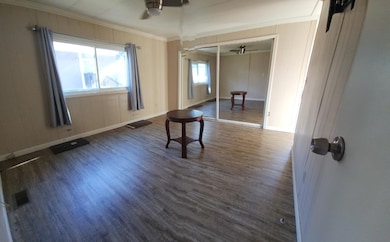6057 Declaration Cir Citrus Heights, CA 95621
Estimated payment $805/month
Highlights
- Deck
- Engineered Wood Flooring
- No HOA
- Private Lot
- Open Floorplan
- Formal Dining Room
About This Home
Welcome Home! Seller will pay Space Rent for Buyer until April 2026! Price includes new Flooring. This 2bed/2bath, located in the highly desirable all-age community of Creekside Estates, features a fully Fenced and Gated Lot Space, Large Bedrooms, Open Kitchen with Island, Family Room, Living Room, Dining Room, Laundry Room with Jack-n-Jill Bathroom, Storage Shed, Energy Efficient Dual Pane Windows, and more. Refrigerator, Gas Range, and Washer/Dryer included. A premium Home Warranty (Provider and Plan Buyer's choice) is included. Enjoy the amenities of the Park, which include the Pool, Clubhouse, Community Garden, and more! This Open and Spacious Floorplan, along with the Large Bedrooms, and convenient location near shopping, entertainment, and freeway access is the perfect place. Welcome Home! Financing Available.
Property Details
Home Type
- Mobile/Manufactured
Year Built
- Built in 1977
Lot Details
- Dog Run
- Fenced Yard
- Private Lot
- Garden
- Front Yard
- Land Lease of $1,130
Home Design
- Pillar, Post or Pier Foundation
- Metal Roof
- Vinyl Siding
Interior Spaces
- 1,152 Sq Ft Home
- Ceiling Fan
- Double Pane Windows
- Awning
- Open Floorplan
- Formal Dining Room
- Laundry in unit
Kitchen
- Free-Standing Gas Range
- Range Hood
- Ice Maker
- Dishwasher
- Disposal
Flooring
- Engineered Wood
- Laminate
Bedrooms and Bathrooms
- 2 Bedrooms
- 2 Full Bathrooms
- Bathtub with Shower
- Separate Shower
Home Security
- Security Gate
- Carbon Monoxide Detectors
- Fire and Smoke Detector
Parking
- Attached Garage
- Carport
- Parking Deck
- Guest Parking
Outdoor Features
- Deck
- Shed
- Porch
Mobile Home
- Mobile Home Make and Model is SKYLINE, SKYLINE
- Mobile Home is 24 x 48 Feet
- Department of Housing Decal CAL054614
- Serial Number 0124AL
- Double Wide
- Vinyl Skirt
Utilities
- Central Heating and Cooling System
- Separate Meters
- Individual Gas Meter
- Water Heater
Community Details
- No Home Owners Association
- Creekside Estates Mobile Home Park
Map
Home Values in the Area
Average Home Value in this Area
Property History
| Date | Event | Price | List to Sale | Price per Sq Ft | Prior Sale |
|---|---|---|---|---|---|
| 10/26/2025 10/26/25 | For Sale | $129,999 | +136.4% | $113 / Sq Ft | |
| 07/21/2017 07/21/17 | Sold | $55,000 | -21.3% | $48 / Sq Ft | View Prior Sale |
| 06/12/2017 06/12/17 | Pending | -- | -- | -- | |
| 03/20/2017 03/20/17 | For Sale | $69,900 | -- | $61 / Sq Ft |
Source: MetroList
MLS Number: 225125910
- 6047 Declaration Cir Unit 132
- 6048 Declaration Cir Unit 144
- 6228 Gettysburg Ln Unit 15
- 6217 Plymouth Rock Ln
- 6222 Gettysburg Ln
- 6206 Plymouth Rock Ln Unit 110
- 6206 Gettysburg Ln
- 6203 Freedom Ln
- 6203 Webster Ln Unit 63
- 6230 Oak Valley Ln
- 6340 Slippery Creek Ln
- 6359 Slippery Creek Ln
- 5935 Auburn Blvd Unit 189
- 5935 Auburn Blvd Unit 54
- 5935 Auburn Blvd Unit 65
- 6130 Shadow Ln
- 6217 Calgary Ave
- 6211 Calgary Ave Unit 82
- 6219 Calgary Ave Unit 90
- 6203 Ackland Ct
- 6143 Auburn Blvd
- 6011 Shadow Ln
- 5979 Devecchi Ave
- 5844-6001 Garden Park Ct
- 6276 Longford Dr Unit 1
- 5625 Manzanita Ave
- 6546 Auburn Blvd
- 5805 Palm Ave
- 5640 Andrea Blvd
- 6650 Crosswoods Cir
- 5434 Garfield Ave
- 6959 Greenback Ln Unit B
- 5109 Andrea Blvd
- 5020 Tacomic Dr
- 5300 Hackberry Ln
- 6801 San Tomas Dr
- 5324 Garfield Ave
- 5500 Foothill Garden Ct
- 5755 Callie Ln
- 5910 Denver Dr
