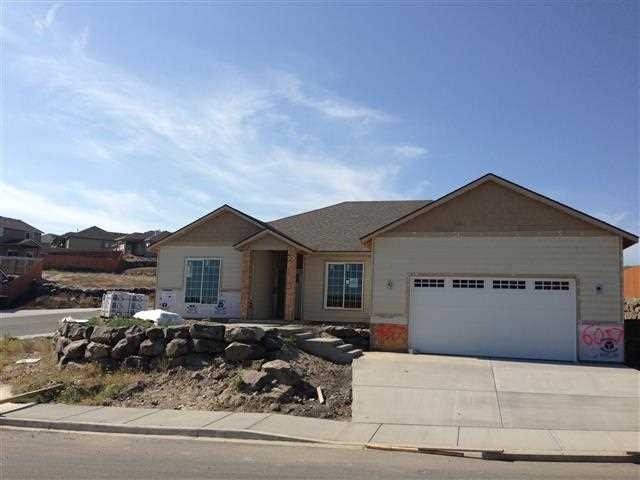
6057 W 37th Place Kennewick, WA 99338
Highlights
- Under Construction
- 2 Car Attached Garage
- Breakfast Bar
- Den
- Walk-In Closet
- Open Patio
About This Home
As of August 2019New 3 bed rambler plan in Sagecrest that has 3 large bedroom and a den , open greatr room plan with large kitchen dining area lot s of granite slab countertops and pantry too tile floorsoversize master and double door into the den, great location, in growing southridge area
Last Agent to Sell the Property
Retter and Company Sotheby's License #8973 Listed on: 06/20/2013

Home Details
Home Type
- Single Family
Est. Annual Taxes
- $500
Year Built
- Built in 2013 | Under Construction
Lot Details
- 8,712 Sq Ft Lot
- Partially Fenced Property
- Irrigation
Parking
- 2 Car Attached Garage
Home Design
- Concrete Foundation
- Slab Foundation
- Composition Shingle Roof
Interior Spaces
- 1,786 Sq Ft Home
- 1-Story Property
- Vinyl Clad Windows
- Combination Kitchen and Dining Room
- Den
- Utility Room
- Carpet
Kitchen
- Breakfast Bar
- Oven or Range
- Microwave
- Disposal
Bedrooms and Bathrooms
- 3 Bedrooms
- Walk-In Closet
Outdoor Features
- Open Patio
Utilities
- Central Air
- Heating System Uses Gas
- Gas Available
- Cable TV Available
Ownership History
Purchase Details
Home Financials for this Owner
Home Financials are based on the most recent Mortgage that was taken out on this home.Purchase Details
Home Financials for this Owner
Home Financials are based on the most recent Mortgage that was taken out on this home.Purchase Details
Home Financials for this Owner
Home Financials are based on the most recent Mortgage that was taken out on this home.Similar Homes in Kennewick, WA
Home Values in the Area
Average Home Value in this Area
Purchase History
| Date | Type | Sale Price | Title Company |
|---|---|---|---|
| Warranty Deed | $366,354 | Ticor Title Company | |
| Interfamily Deed Transfer | -- | Stewart Title Company | |
| Warranty Deed | $226,000 | Benton Franklin Title Co |
Mortgage History
| Date | Status | Loan Amount | Loan Type |
|---|---|---|---|
| Open | $274,900 | New Conventional | |
| Previous Owner | $212,000 | New Conventional | |
| Previous Owner | $218,736 | New Conventional | |
| Previous Owner | $150,000 | Stand Alone Refi Refinance Of Original Loan |
Property History
| Date | Event | Price | Change | Sq Ft Price |
|---|---|---|---|---|
| 08/07/2019 08/07/19 | Sold | $314,900 | 0.0% | $176 / Sq Ft |
| 07/07/2019 07/07/19 | Pending | -- | -- | -- |
| 07/02/2019 07/02/19 | Price Changed | $314,900 | -1.6% | $176 / Sq Ft |
| 06/22/2019 06/22/19 | For Sale | $319,900 | +41.5% | $179 / Sq Ft |
| 09/20/2013 09/20/13 | Sold | $226,000 | +0.9% | $127 / Sq Ft |
| 08/19/2013 08/19/13 | Pending | -- | -- | -- |
| 06/20/2013 06/20/13 | For Sale | $224,000 | -- | $125 / Sq Ft |
Tax History Compared to Growth
Tax History
| Year | Tax Paid | Tax Assessment Tax Assessment Total Assessment is a certain percentage of the fair market value that is determined by local assessors to be the total taxable value of land and additions on the property. | Land | Improvement |
|---|---|---|---|---|
| 2024 | $3,339 | $444,800 | $95,000 | $349,800 |
| 2023 | $3,339 | $417,900 | $95,000 | $322,900 |
| 2022 | $2,767 | $308,100 | $55,000 | $253,100 |
| 2021 | $2,683 | $282,790 | $55,000 | $227,790 |
| 2020 | $2,803 | $265,910 | $55,000 | $210,910 |
| 2019 | $2,803 | $265,910 | $55,000 | $210,910 |
| 2018 | $3,128 | $274,350 | $55,000 | $219,350 |
| 2017 | $2,578 | $249,040 | $55,000 | $194,040 |
| 2016 | $3,015 | $221,570 | $48,000 | $173,570 |
| 2015 | $2,920 | $221,570 | $48,000 | $173,570 |
| 2014 | -- | $212,570 | $48,000 | $164,570 |
| 2013 | -- | $176,790 | $48,000 | $128,790 |
Agents Affiliated with this Home
-

Seller's Agent in 2019
Dawn Ellsworth
Retter and Company Sotheby's
(509) 531-0037
83 Total Sales
-
C
Buyer's Agent in 2019
Catherine Douglas
Windermere Group One/Tri-Cities
-

Seller's Agent in 2013
Dave Scott
Retter and Company Sotheby's
(509) 308-6652
95 Total Sales
-

Seller Co-Listing Agent in 2013
George Eakin
Retter and Company Sotheby's
(509) 845-4447
109 Total Sales
Map
Source: Pacific Regional MLS
MLS Number: 190823
APN: 117894020000009
- 3605 S Nelson St
- 5843 W 38th Ct
- 3361 S Mckinley St
- 3758 S Nelson St
- 3981 S Mckinley St
- 5769 W 37th Place
- 3325 S Mckinley St
- 5997 W 41st Ave
- 5889 W 41st Ave
- 6564 W 38th Ave
- 6012 W 31st Ave
- 6700 Ridgeline Dr
- 6033 W 30th Ave
- 3763 S Sherman St
- 6563 W 30th Place
- 6355 W 32nd Ave
- 6198 W 30th Place
- 3797 S Taft St
- 6327 W 28th Ave
- 2837 S Osborne St
