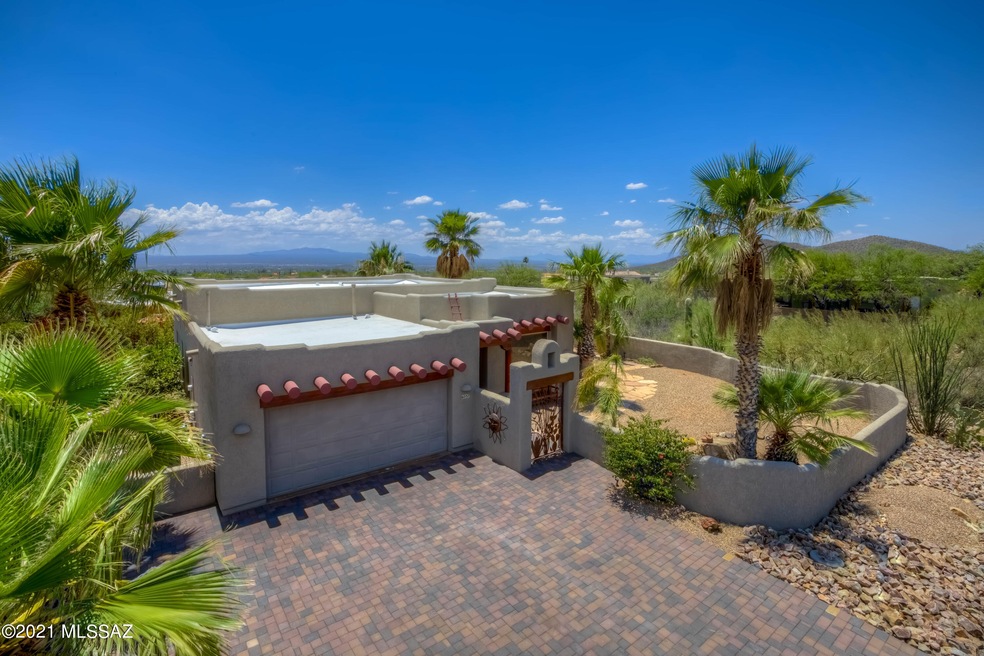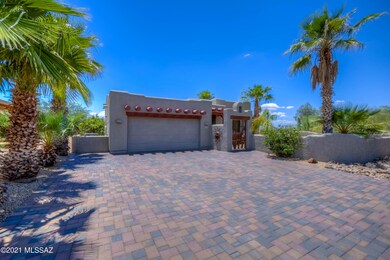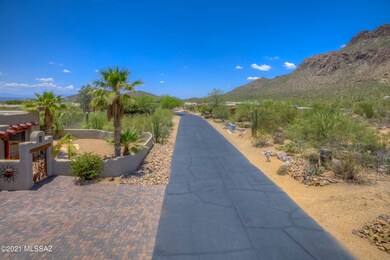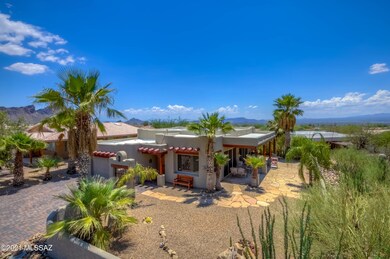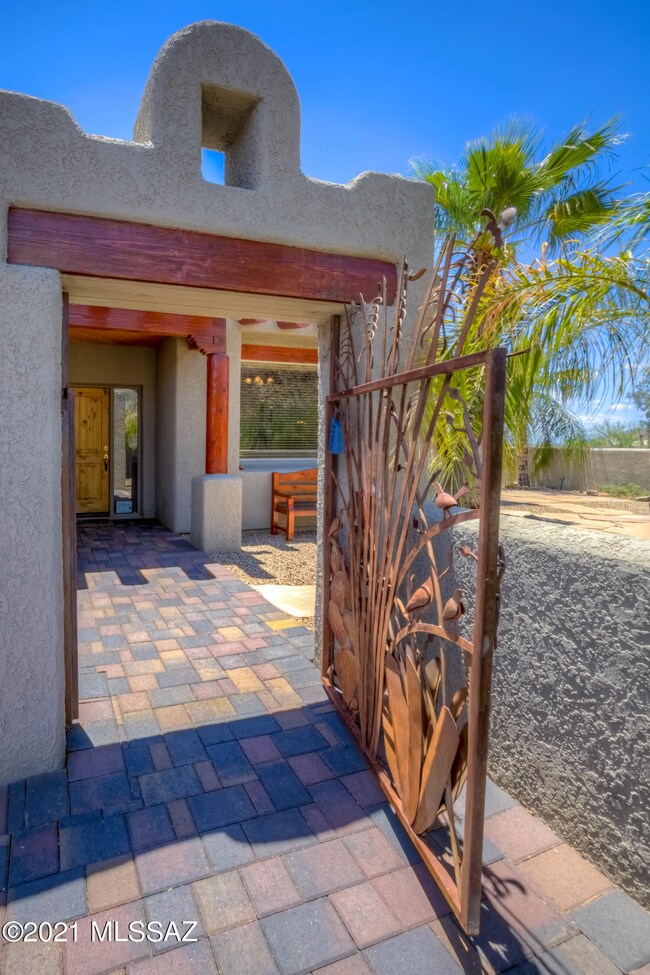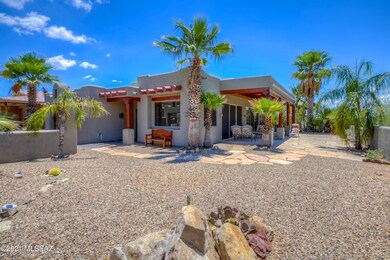
6057 W Ten Star Dr Tucson, AZ 85713
Estimated Value: $434,000 - $450,000
Highlights
- Golf Course Community
- 2 Car Garage
- Clubhouse
- Spa
- Mountain View
- Southwestern Architecture
About This Home
As of August 2021Welcome to this beautiful Tucson Estates home with STUNNING MOUNTAIN VIEWS! Featuring 1,543 sq.ft., 2 spacious beds/2 baths, a bright Great Room, and an extended patio, this home is sure to exceed your expectations! Enter into the Great Room with soaring ceilings, a wall of windows and an inviting Dining Area. The open kitchen features a new SS refrigerator and microwave, island/breakfast bar, wrap-around desk and tons of cabinets! The Primary Bedroom boasts of it's own mini-split unit, en suite bath and huge walk-in closet! New A/C and roof coating!! Venture out to your private flagstone patio next to a lush wash with gorgeous MOUNTAIN VIEWS! Close to shopping, dining, and endless trail systems. MOVE-IN READY!! Click the ''More'' button to see the endless list of recent updates!
Last Agent to Sell the Property
Lisette Wells-makovic
Redfin Listed on: 07/07/2021

Last Buyer's Agent
Lorena Robb
Realty One Group Integrity
Home Details
Home Type
- Single Family
Est. Annual Taxes
- $3,835
Year Built
- Built in 1999
Lot Details
- 6,970 Sq Ft Lot
- Lot Dimensions are 77'x89'x76'x89'
- North Facing Home
- Block Wall Fence
- Drip System Landscaping
- Shrub
- Paved or Partially Paved Lot
- Landscaped with Trees
- Back and Front Yard
- Property is zoned Pima County - CMH1
HOA Fees
- $70 Monthly HOA Fees
Property Views
- Mountain
- Desert
Home Design
- Southwestern Architecture
- Frame With Stucco
- Built-Up Roof
Interior Spaces
- 1,543 Sq Ft Home
- 1-Story Property
- Built-In Desk
- Ceiling height of 9 feet or more
- Ceiling Fan
- Solar Screens
- Great Room
- Dining Area
Kitchen
- Breakfast Bar
- Gas Range
- Microwave
- Dishwasher
- Kitchen Island
- Disposal
Flooring
- Carpet
- Ceramic Tile
Bedrooms and Bathrooms
- 2 Bedrooms
- Walk-In Closet
- 2 Full Bathrooms
- Dual Vanity Sinks in Primary Bathroom
- Shower Only
Laundry
- Laundry closet
- Dryer
- Washer
Home Security
- Alarm System
- Fire and Smoke Detector
- Fire Sprinkler System
Parking
- 2 Car Garage
- Garage Door Opener
- Paver Block
Outdoor Features
- Spa
- Courtyard
- Covered patio or porch
Schools
- Banks Elementary School
- Valencia Middle School
- Cholla High School
Utilities
- Forced Air Heating and Cooling System
- Heating System Uses Natural Gas
- Natural Gas Water Heater
- High Speed Internet
- Cable TV Available
Additional Features
- No Interior Steps
- North or South Exposure
Community Details
Overview
- Association fees include common area maintenance, street maintenance
- Tucson Estates No. 2 Association, Phone Number (520) 883-9494
- Tucson Estates No. 2 Subdivision
- The community has rules related to deed restrictions
Amenities
- Clubhouse
Recreation
- Golf Course Community
- Tennis Courts
- Community Pool
- Community Spa
- Jogging Path
- Hiking Trails
Ownership History
Purchase Details
Home Financials for this Owner
Home Financials are based on the most recent Mortgage that was taken out on this home.Purchase Details
Home Financials for this Owner
Home Financials are based on the most recent Mortgage that was taken out on this home.Purchase Details
Home Financials for this Owner
Home Financials are based on the most recent Mortgage that was taken out on this home.Purchase Details
Purchase Details
Home Financials for this Owner
Home Financials are based on the most recent Mortgage that was taken out on this home.Similar Homes in Tucson, AZ
Home Values in the Area
Average Home Value in this Area
Purchase History
| Date | Buyer | Sale Price | Title Company |
|---|---|---|---|
| Harms Gary A | $365,000 | Signature Ttl Agcy Of Az Llc | |
| Harms Gary A | $365,000 | Signature Ttl Agcy Of Az Llc | |
| Davis James W | $286,000 | Stewart Title & Trust Of Tuc | |
| Davis James W | $286,000 | Stewart Title & Trust Of Tuc | |
| Pettit Les M | $260,000 | Catalina Title Agency | |
| Knifton Robert G | $250,000 | Longt | |
| Knifton Robert G | $250,000 | Longt | |
| Slabaugh Phillip | $152,654 | -- |
Mortgage History
| Date | Status | Borrower | Loan Amount |
|---|---|---|---|
| Previous Owner | Pettit Les M | $177,500 | |
| Previous Owner | Slabaugh Phillip | $100,000 |
Property History
| Date | Event | Price | Change | Sq Ft Price |
|---|---|---|---|---|
| 08/17/2021 08/17/21 | Sold | $365,000 | 0.0% | $237 / Sq Ft |
| 07/18/2021 07/18/21 | Pending | -- | -- | -- |
| 07/07/2021 07/07/21 | For Sale | $365,000 | +27.6% | $237 / Sq Ft |
| 04/24/2018 04/24/18 | Sold | $286,000 | 0.0% | $185 / Sq Ft |
| 03/25/2018 03/25/18 | Pending | -- | -- | -- |
| 02/28/2018 02/28/18 | For Sale | $286,000 | +10.0% | $185 / Sq Ft |
| 04/15/2016 04/15/16 | Sold | $260,000 | 0.0% | $169 / Sq Ft |
| 03/16/2016 03/16/16 | Pending | -- | -- | -- |
| 11/24/2015 11/24/15 | For Sale | $260,000 | -- | $169 / Sq Ft |
Tax History Compared to Growth
Tax History
| Year | Tax Paid | Tax Assessment Tax Assessment Total Assessment is a certain percentage of the fair market value that is determined by local assessors to be the total taxable value of land and additions on the property. | Land | Improvement |
|---|---|---|---|---|
| 2024 | $4,000 | $26,453 | -- | -- |
| 2023 | $4,000 | $25,194 | $0 | $0 |
| 2022 | $3,863 | $23,994 | $0 | $0 |
| 2021 | $3,964 | $22,462 | $0 | $0 |
| 2020 | $3,835 | $22,462 | $0 | $0 |
| 2019 | $3,728 | $23,730 | $0 | $0 |
| 2018 | $3,616 | $19,404 | $0 | $0 |
| 2017 | $3,544 | $19,404 | $0 | $0 |
| 2016 | $3,135 | $19,500 | $0 | $0 |
| 2015 | $3,167 | $19,575 | $0 | $0 |
Agents Affiliated with this Home
-
L
Seller's Agent in 2021
Lisette Wells-makovic
Redfin
(520) 441-1621
-
L
Buyer's Agent in 2021
Lorena Robb
Realty One Group Integrity
-
T
Seller's Agent in 2018
Thomas Zwicker
HomeSmart Advantage Group
-
J
Seller Co-Listing Agent in 2018
Jane Fisk-Zwicker
HomeSmart Advantage Group
-
J
Buyer's Agent in 2016
Jan Ramirez
Randall Realty and Insurance
Map
Source: MLS of Southern Arizona
MLS Number: 22117401
APN: 212-17-4990
- 1971 S Flying Heart Ln
- 6056 W 10 Star Dr
- 6091 W Tucson Estates Pkwy
- 2360 S Double O Place
- 2141 S Doubletree Ln
- 6162 W Rafter Circle St
- 2602 S Falcon View Dr
- 2420 Western Way Place
- 6030 W Lazy St S
- 2735 S Box B St
- 2713 S Desert Hawk Place
- 6187 W Lazy Heart St
- 6016 W Lazy St S
- 6102 W Lazy Heart St
- 6013 W Lazy St S
- 2816 S Full Moon Dr
- 2825 S Stacy Dr
- 2833 S Full Moon Dr
- 5661 W Triangle X Place
- 2301 S Triangle X Ln
- 6057 W Ten Star Dr
- 6055 W Ten Star Dr
- 1960 S Flying Heart Ln
- 1980 S Flying Heart Ln
- 1940 S Flying Heart Ln
- 6056 W Ten Star Dr
- 6053 W Ten Star Dr
- 6061 W Ten Star Dr
- 6054 W Ten Star Dr
- 1930 S Flying Heart Ln
- 6061 W 10 Star Dr
- 2000 S Flying Heart Ln
- 6060 W Ten Star Dr
- 6052 W Ten Star Dr
- 6063 W Ten Star Dr
- 6041 W Ten Star Dr
- 2020 S Flying Heart Ln
- 6062 W Ten Star Dr
- 2011 S Flying Heart Ln
- 6039 W Ten Star Dr
