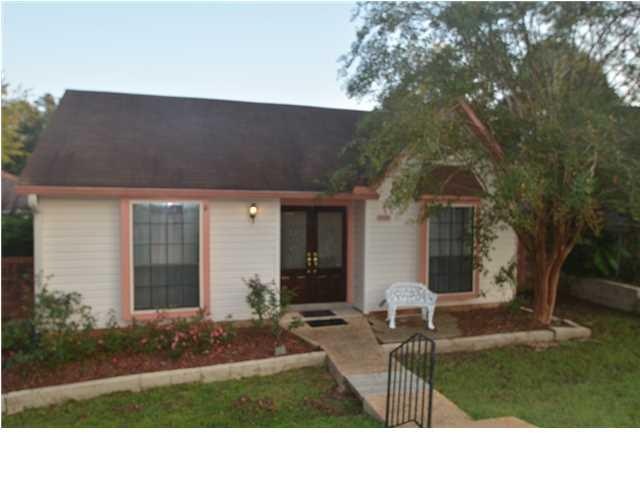
6059 Highland Cir S Mobile, AL 36608
Westhill NeighborhoodHighlights
- Open-Concept Dining Room
- Deck
- Traditional Architecture
- Gated Community
- Vaulted Ceiling
- Front Porch
About This Home
As of December 2014Low maintenance town home with 3 bedrooms, each with walk in closets and 2 baths! The kitchen has granite counter tops and stainless appliances breakfast bar, trash compactor, pull out shelves in pantry and a cabinet for small appliances. Living area has a wood burning fireplace and built-ins and there is a spacious dining area with matching sconces and chandelier. A great covered patio and attached double garage make this patio town home a must see for easy living. HOA dues $60 monthly. Sq. ft. taken from appraisal listing broker makes no representations to accuracy.
Last Agent to Sell the Property
Roberts Brothers TREC License #28785 Listed on: 12/04/2014

Townhouse Details
Home Type
- Townhome
Est. Annual Taxes
- $903
Lot Details
- Two or More Common Walls
- Fenced
Parking
- 2 Car Attached Garage
Home Design
- Traditional Architecture
- Cottage
- Patio Home
Interior Spaces
- 1,611 Sq Ft Home
- 1-Story Property
- Vaulted Ceiling
- Ceiling Fan
- Double Pane Windows
- Open-Concept Dining Room
- Formal Dining Room
Kitchen
- Eat-In Kitchen
- Breakfast Bar
Flooring
- Carpet
- Ceramic Tile
- Vinyl
Bedrooms and Bathrooms
- 3 Bedrooms
- Split Bedroom Floorplan
- Walk-In Closet
- 2 Full Bathrooms
Outdoor Features
- Deck
- Patio
- Front Porch
Schools
- Dixon Elementary School
- Murphy High School
Utilities
- Central Heating and Cooling System
Community Details
- Highland Townhouses Subdivision
- Gated Community
Listing and Financial Details
- Assessor Parcel Number 2805213002046
Ownership History
Purchase Details
Home Financials for this Owner
Home Financials are based on the most recent Mortgage that was taken out on this home.Similar Home in Mobile, AL
Home Values in the Area
Average Home Value in this Area
Purchase History
| Date | Type | Sale Price | Title Company |
|---|---|---|---|
| Warranty Deed | $92,500 | None Available |
Mortgage History
| Date | Status | Loan Amount | Loan Type |
|---|---|---|---|
| Previous Owner | $35,000 | Credit Line Revolving |
Property History
| Date | Event | Price | Change | Sq Ft Price |
|---|---|---|---|---|
| 12/10/2014 12/10/14 | Sold | $92,500 | 0.0% | $57 / Sq Ft |
| 12/10/2014 12/10/14 | Sold | $92,500 | 0.0% | $57 / Sq Ft |
| 12/04/2014 12/04/14 | Pending | -- | -- | -- |
| 10/09/2014 10/09/14 | Pending | -- | -- | -- |
| 09/18/2014 09/18/14 | For Sale | $92,500 | -- | $57 / Sq Ft |
Tax History Compared to Growth
Tax History
| Year | Tax Paid | Tax Assessment Tax Assessment Total Assessment is a certain percentage of the fair market value that is determined by local assessors to be the total taxable value of land and additions on the property. | Land | Improvement |
|---|---|---|---|---|
| 2024 | $903 | $28,100 | $5,000 | $23,100 |
| 2023 | $786 | $24,760 | $3,400 | $21,360 |
| 2022 | $724 | $22,800 | $3,400 | $19,400 |
| 2021 | $660 | $20,800 | $3,400 | $17,400 |
| 2020 | $670 | $20,800 | $3,400 | $17,400 |
| 2019 | $595 | $9,220 | $0 | $0 |
| 2018 | $585 | $9,220 | $0 | $0 |
| 2017 | $585 | $9,220 | $0 | $0 |
| 2016 | $594 | $9,360 | $0 | $0 |
| 2013 | $604 | $10,440 | $0 | $0 |
Agents Affiliated with this Home
-
Chris King

Seller's Agent in 2014
Chris King
Roberts Brothers TREC
(251) 454-0226
6 in this area
296 Total Sales
-
Rose P. Melton

Buyer's Agent in 2014
Rose P. Melton
Better Homes & Gardens RE Platinum Properties
(251) 604-8415
127 Total Sales
Map
Source: Gulf Coast MLS (Mobile Area Association of REALTORS®)
MLS Number: 0511150
APN: 28-05-21-3-002-046
- 6105 Brandy Run Rd S
- 429 Evergreen Rd
- 656 Falls Church Rd
- 772 Louise Ave
- 6000 Shenandoah Rd N
- 754 Pinemont Dr
- 6001 Ridgefield Place E
- 211 West Dr Unit 34
- 5925 Eastridge Place
- 815 Wesley Ave
- 5911 Shenandoah Rd N
- 850 W Briar Ct
- 5901 Eastridge Place
- 6143 Pherin Woods Ct
- 213 East Dr
- 0 Pherin Woods Ct Unit 23 364586
- 258 Suffolk Rd
- 909 Wesley Ave
- 871 W Briar Ct
- 909 Schaub Ave
