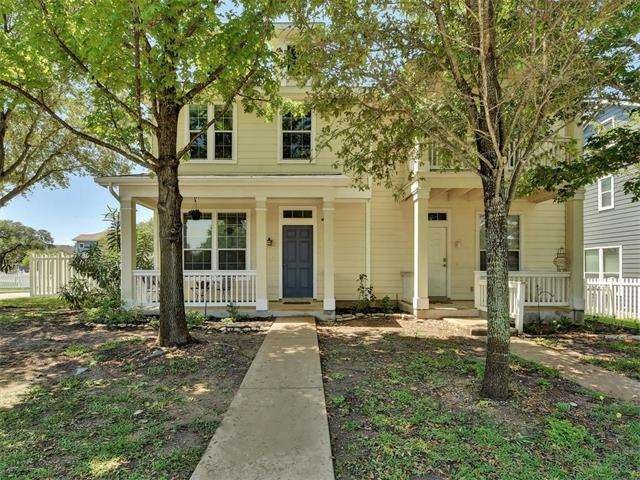
6059 Negley Unit A Kyle, TX 78640
Plum Creek NeighborhoodHighlights
- Living Room with Fireplace
- Detached Garage
- Central Heating
- R C Barton Middle School Rated A-
- Tile Flooring
- 4-minute walk to Fergus Park
About This Home
As of March 2021This charming town home is located in the heart of coveted Plum Creek. Amenities include 2 community swimming pools, parks, and Plum Creek Golf Course. Home features an open floor plan, tile floors, fireplace, wood laminate on the stairs. Sip coffee on the front patio while enjoying the beautiful Texas mornings, or enjoy the peaceful afternoons on the back patio. This charmer will be perfect for you to start a family in, or a great home to rent. Exterior has recently been painted.
Last Agent to Sell the Property
Real Broker, LLC License #0639739 Listed on: 03/29/2016

Home Details
Home Type
- Single Family
Est. Annual Taxes
- $3,572
Year Built
- Built in 2002
HOA Fees
- $35 Monthly HOA Fees
Parking
- Detached Garage
Home Design
- House
- Slab Foundation
- Composition Shingle Roof
Interior Spaces
- 1,200 Sq Ft Home
- Living Room with Fireplace
- Fire and Smoke Detector
- Laundry on upper level
Flooring
- Carpet
- Laminate
- Tile
Bedrooms and Bathrooms
- 3 Bedrooms
Utilities
- Central Heating
- Electricity To Lot Line
- Municipal Utilities District for Water and Sewer
- Phone Available
Community Details
- Association fees include common area maintenance
Listing and Financial Details
- Assessor Parcel Number 116536000C005A02
- 3% Total Tax Rate
Ownership History
Purchase Details
Home Financials for this Owner
Home Financials are based on the most recent Mortgage that was taken out on this home.Purchase Details
Home Financials for this Owner
Home Financials are based on the most recent Mortgage that was taken out on this home.Purchase Details
Home Financials for this Owner
Home Financials are based on the most recent Mortgage that was taken out on this home.Similar Home in Kyle, TX
Home Values in the Area
Average Home Value in this Area
Purchase History
| Date | Type | Sale Price | Title Company |
|---|---|---|---|
| Vendors Lien | -- | None Available | |
| Vendors Lien | -- | Gracy Title | |
| Vendors Lien | -- | Gracy Title Company |
Mortgage History
| Date | Status | Loan Amount | Loan Type |
|---|---|---|---|
| Open | $188,000 | New Conventional | |
| Previous Owner | $154,466 | New Conventional | |
| Previous Owner | $95,000 | Fannie Mae Freddie Mac |
Property History
| Date | Event | Price | Change | Sq Ft Price |
|---|---|---|---|---|
| 03/19/2021 03/19/21 | Sold | -- | -- | -- |
| 02/11/2021 02/11/21 | Pending | -- | -- | -- |
| 02/08/2021 02/08/21 | For Sale | $205,000 | 0.0% | $171 / Sq Ft |
| 12/11/2019 12/11/19 | Rented | $1,475 | 0.0% | -- |
| 12/07/2019 12/07/19 | Price Changed | $1,475 | -1.7% | $1 / Sq Ft |
| 11/18/2019 11/18/19 | For Rent | $1,500 | 0.0% | -- |
| 05/31/2016 05/31/16 | Sold | -- | -- | -- |
| 04/26/2016 04/26/16 | Pending | -- | -- | -- |
| 04/22/2016 04/22/16 | For Sale | $160,000 | 0.0% | $133 / Sq Ft |
| 03/29/2016 03/29/16 | Pending | -- | -- | -- |
| 03/29/2016 03/29/16 | For Sale | $160,000 | -- | $133 / Sq Ft |
Tax History Compared to Growth
Tax History
| Year | Tax Paid | Tax Assessment Tax Assessment Total Assessment is a certain percentage of the fair market value that is determined by local assessors to be the total taxable value of land and additions on the property. | Land | Improvement |
|---|---|---|---|---|
| 2024 | $3,572 | $237,960 | $70,800 | $167,160 |
| 2023 | $6,110 | $273,510 | $88,500 | $185,010 |
| 2022 | $6,534 | $268,470 | $75,000 | $193,470 |
| 2021 | $5,007 | $188,690 | $39,200 | $149,490 |
| 2020 | $4,169 | $171,370 | $29,400 | $141,970 |
| 2019 | $4,564 | $165,230 | $29,400 | $135,830 |
| 2018 | $4,340 | $156,710 | $21,000 | $135,710 |
| 2017 | $4,263 | $151,210 | $21,000 | $130,210 |
| 2016 | $3,763 | $133,470 | $21,000 | $112,470 |
| 2015 | $3,215 | $127,510 | $21,000 | $106,510 |
Agents Affiliated with this Home
-

Seller's Agent in 2021
Allison Pflaum
Keller Williams Realty
(512) 419-8129
66 in this area
250 Total Sales
-

Buyer's Agent in 2021
Aubrey Von Behren
eXp Realty, LLC
(512) 656-8916
1 in this area
110 Total Sales
-

Seller's Agent in 2019
Alicia Hill
eXp Realty, LLC
(512) 364-3473
25 Total Sales
-

Seller's Agent in 2016
Jeremy Knight
Real Broker, LLC
(512) 715-4955
81 Total Sales
-
L
Buyer's Agent in 2016
Lisa Mergen
Keller Williams Realty
(512) 939-5373
57 Total Sales
Map
Source: Unlock MLS (Austin Board of REALTORS®)
MLS Number: 5820519
APN: R101493
- 175 Michaelis Unit A
- 181 Morett Dr
- 5659 Fergus Unit A
- 5659 Fergus
- 338 Witte
- 102 Montague Dr
- 1444 Harwell Loop
- 153 Greeneyes Way
- 1001 Sweet Gum
- 184 Martha Ln
- 103 Simon
- 279 Cleveland
- 741 Treadwell Ln
- 247 Glocken Ln
- 255 Glocken Ln
- 209 Greeneyes Way
- 142 Sassafras Cove
- 268 Rieber Rd
- 246 Simon
- 263 Rieber Rd
