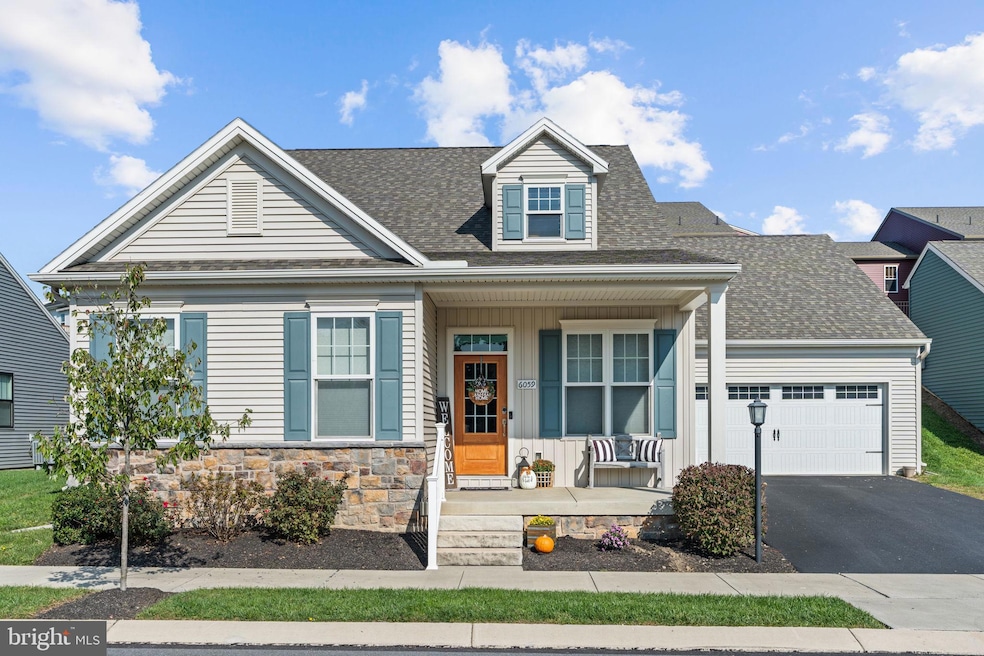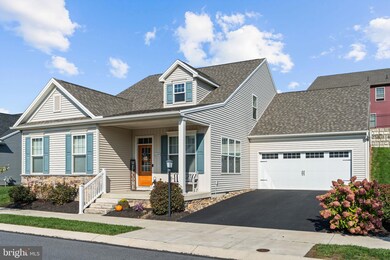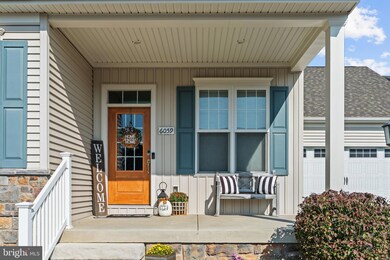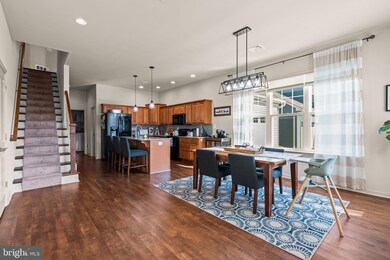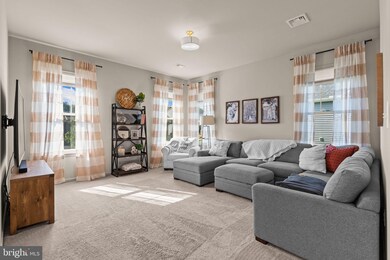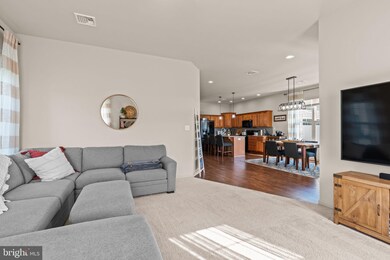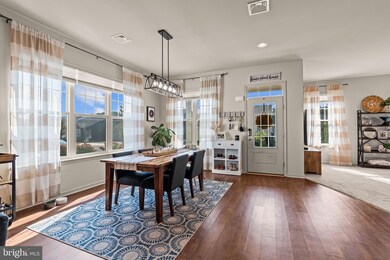
6059 Station Circle Rd Harrisburg, PA 17111
South East Lower Paxton NeighborhoodHighlights
- Open Floorplan
- Traditional Architecture
- Den
- Deck
- Main Floor Bedroom
- Breakfast Area or Nook
About This Home
As of December 2023Don't miss the opportunity for this single family home in desirable Union Station development. This 3 bed 2.5 bath home combines single family living with modern community amenities. Walking paths throughout the community provide safe recreation along with access to a pizza shop, hair salon, and brewery and restaurant all located inside the of the development. The interior of the home features a first floor owner suite, open concept kitchen with large island, dining area, living room, and first floor laundry in the mud room off of the 2 car garage. Upstairs has two more bedrooms, full bath, and loft space that walks out to the deck and back yard. HOA fees are reasonable and vary based off of added amenities such as lawn/snow care options.
Home Details
Home Type
- Single Family
Est. Annual Taxes
- $5,206
Year Built
- Built in 2018
Lot Details
- 5,249 Sq Ft Lot
HOA Fees
- $75 Monthly HOA Fees
Parking
- 2 Car Attached Garage
- 2 Driveway Spaces
- Garage Door Opener
- On-Street Parking
- Off-Street Parking
Home Design
- Traditional Architecture
- Slab Foundation
- Frame Construction
- Fiberglass Roof
- Asphalt Roof
Interior Spaces
- 2,108 Sq Ft Home
- Property has 2 Levels
- Open Floorplan
- Combination Kitchen and Dining Room
- Den
Kitchen
- Breakfast Area or Nook
- Electric Oven or Range
- Microwave
- Dishwasher
- Kitchen Island
- Disposal
Bedrooms and Bathrooms
- En-Suite Primary Bedroom
- Walk-In Closet
Laundry
- Laundry Room
- Laundry on main level
Home Security
- Home Security System
- Fire and Smoke Detector
Outdoor Features
- Deck
- Exterior Lighting
- Porch
Schools
- Central Dauphin East High School
Utilities
- Forced Air Heating and Cooling System
- 200+ Amp Service
- Electric Water Heater
- Cable TV Available
Listing and Financial Details
- Assessor Parcel Number 35-070-520-000-0000
Community Details
Overview
- Union Station At Shadebrook HOA
- Built by Yingst Homes Inc
- Union Station Subdivision
Recreation
- Jogging Path
Ownership History
Purchase Details
Home Financials for this Owner
Home Financials are based on the most recent Mortgage that was taken out on this home.Purchase Details
Home Financials for this Owner
Home Financials are based on the most recent Mortgage that was taken out on this home.Purchase Details
Home Financials for this Owner
Home Financials are based on the most recent Mortgage that was taken out on this home.Similar Homes in Harrisburg, PA
Home Values in the Area
Average Home Value in this Area
Purchase History
| Date | Type | Sale Price | Title Company |
|---|---|---|---|
| Deed | $360,000 | None Listed On Document | |
| Deed | -- | None Listed On Document | |
| Deed | $262,992 | None Available |
Mortgage History
| Date | Status | Loan Amount | Loan Type |
|---|---|---|---|
| Open | $200,000 | New Conventional | |
| Previous Owner | $271,200 | New Conventional |
Property History
| Date | Event | Price | Change | Sq Ft Price |
|---|---|---|---|---|
| 12/22/2023 12/22/23 | Sold | $360,000 | -1.4% | $171 / Sq Ft |
| 10/12/2023 10/12/23 | Pending | -- | -- | -- |
| 10/07/2023 10/07/23 | For Sale | $365,000 | +38.8% | $173 / Sq Ft |
| 05/31/2019 05/31/19 | Sold | $262,992 | +11.0% | $125 / Sq Ft |
| 04/10/2018 04/10/18 | Pending | -- | -- | -- |
| 09/18/2017 09/18/17 | For Sale | $236,900 | -- | $112 / Sq Ft |
Tax History Compared to Growth
Tax History
| Year | Tax Paid | Tax Assessment Tax Assessment Total Assessment is a certain percentage of the fair market value that is determined by local assessors to be the total taxable value of land and additions on the property. | Land | Improvement |
|---|---|---|---|---|
| 2025 | $5,616 | $193,500 | $27,300 | $166,200 |
| 2024 | $5,209 | $193,500 | $27,300 | $166,200 |
| 2023 | $5,209 | $193,500 | $27,300 | $166,200 |
| 2022 | $5,209 | $193,500 | $27,300 | $166,200 |
| 2021 | $5,058 | $193,500 | $27,300 | $166,200 |
| 2020 | $5,002 | $193,500 | $27,300 | $166,200 |
Agents Affiliated with this Home
-
Justin Lapiska

Seller's Agent in 2023
Justin Lapiska
Keller Williams Realty
(717) 303-4670
3 in this area
91 Total Sales
-
CUONG DANG

Buyer's Agent in 2023
CUONG DANG
RE/MAX
(717) 591-7702
1 in this area
162 Total Sales
-
John Taylor
J
Seller's Agent in 2019
John Taylor
Keller Williams of Central PA
(717) 571-5577
119 in this area
125 Total Sales
-
JANELLE ROSENBERGER

Buyer's Agent in 2019
JANELLE ROSENBERGER
EXP Realty, LLC
(717) 903-2403
12 Total Sales
Map
Source: Bright MLS
MLS Number: PADA2027604
APN: 35-070-520
- 6039 Union Tunnel Dr
- 6132 Cider Mill St
- 6313 Forge Ln
- 5823 Barnsley Dr
- 6114 Summit Pointe Dr
- 6111 Summit Pointe Dr
- 6108 Spring Knoll Dr
- 6286 Spring Knoll Dr
- 6170 Spring Knoll Dr
- 5813 Hidden Lake Dr Unit A
- 6222 Spring Knoll Dr
- LOT 1 Union Deposit Rd
- 1485 Fairmont Dr
- 5915 Shope Place
- 878 Buttermilk Ct
- 1515 Nittany Ln
- 0 Union Deposit Rd Unit PADA2045078
- 5646 Union Deposit Rd
- Lot 27 Aston Ct
- 1600 Churchill Rd
