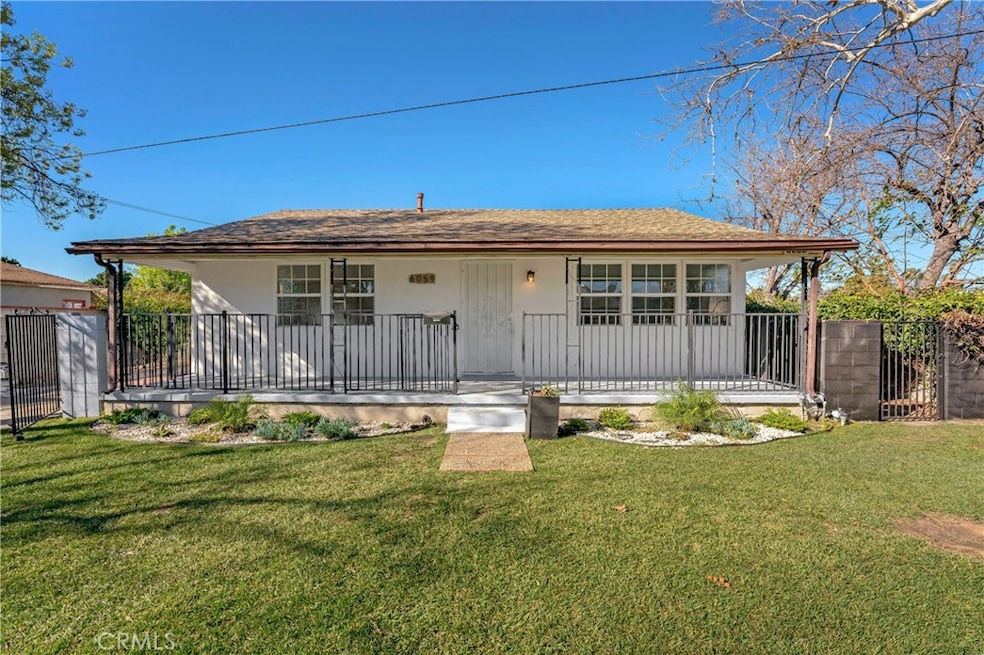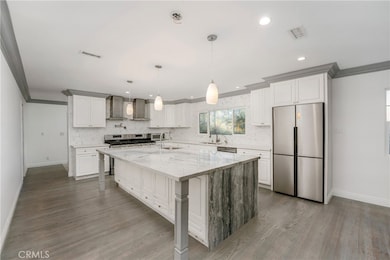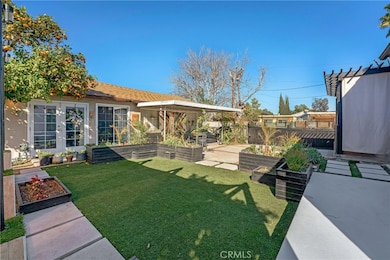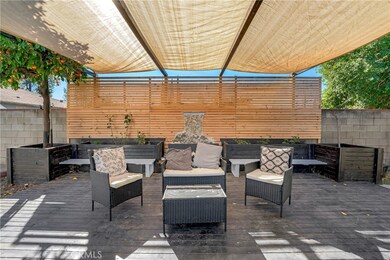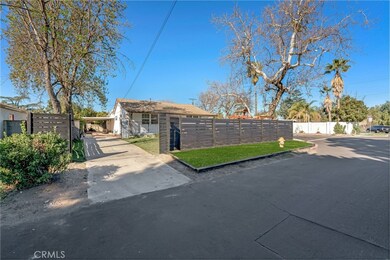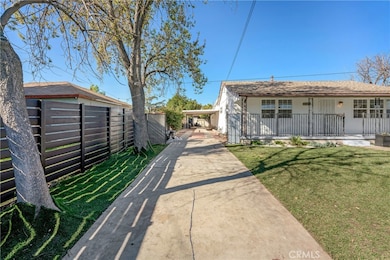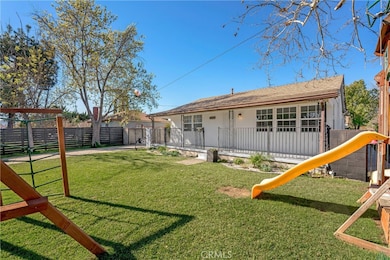6059 Vantage Ave North Hollywood, CA 91606
Valley Glen NeighborhoodHighlights
- Primary Bedroom Suite
- Gated Parking
- Open Floorplan
- Ulysses S. Grant Senior High School Rated A-
- View of Trees or Woods
- 4-minute walk to Laurel Grove Park
About This Home
Welcome to the Front house of 6059 Vantage Ave in Valley Glen. This updated California ranch-style home sits on a spacious corner lot with a gated front yard and mature trees. Inside, the open layout is filled with natural light and features a modern kitchen with stainless steel appliances, ample cabinetry, and a large center island with a prep sink.
The backyard, lined with fruit trees, is shared with the detached back house that has its own side entrance driveway. Conveniently located near NOHO West, Trader Joe’s, shops, restaurants, and entertainment, with easy access to the 170, 101, and 134 freeways as well as the Metro Line.
Listing Agent
Real Brokerage Technologies, Inc. Brokerage Phone: 818-667-2009 License #01931236 Listed on: 07/21/2025

Home Details
Home Type
- Single Family
Est. Annual Taxes
- $7,978
Year Built
- Built in 1947
Lot Details
- 8,101 Sq Ft Lot
- Wood Fence
- Lawn
- Property is zoned LAR1
Property Views
- Woods
- Neighborhood
Home Design
- Composition Roof
Interior Spaces
- 1,876 Sq Ft Home
- 1-Story Property
- Open Floorplan
- Crown Molding
- High Ceiling
- Ceiling Fan
- Recessed Lighting
- Double Pane Windows
- Great Room
- Family Room
- Living Room
- Dining Room
- Home Office
- Storage
- Laundry Room
Kitchen
- Eat-In Kitchen
- Breakfast Bar
- Gas Oven
- Gas Cooktop
- Range Hood
- Dishwasher
- Kitchen Island
- Quartz Countertops
Flooring
- Wood
- Laminate
- Tile
Bedrooms and Bathrooms
- 3 Main Level Bedrooms
- Primary Bedroom Suite
- Remodeled Bathroom
- In-Law or Guest Suite
- 2 Full Bathrooms
- Dual Sinks
- Bathtub
- Walk-in Shower
Parking
- Parking Available
- Combination Of Materials Used In The Driveway
- Gated Parking
Utilities
- Central Heating and Cooling System
- Phone Available
- Cable TV Available
Listing and Financial Details
- Security Deposit $4,650
- 12-Month Minimum Lease Term
- Available 7/18/25
- Tax Lot 55
- Tax Tract Number 8535
- Assessor Parcel Number 2333013049
Community Details
Overview
- No Home Owners Association
- Valley
Recreation
- Park
Map
Source: California Regional Multiple Listing Service (CRMLS)
MLS Number: SR25148256
APN: 2333-013-049
- 6050 Vantage Ave
- 6105 Bellingham Ave
- 12222 Califa St
- 11931 Tiara St
- 11925 Tiara St
- 12352 Sylvan St
- 5763 Laurel Canyon Blvd
- 5930 Wilkinson Ave
- 6160 Whitsett Ave Unit 4
- 6160 Whitsett Ave Unit 6
- 5829 Rhodes Ave
- 6213 Whitsett Ave
- 5805 Bucknell Ave
- 12020 Hamlin St
- 5720 Gentry Ave
- 5912 Carpenter Ave
- 5634 Saint Clair Ave
- 11820 Victory Blvd
- 5618 Saint Clair Ave
- 5951 Colfax Ave
- 12205 Oxnard St
- 12126 Oxnard St Unit 10
- 11950 Erwin St Unit B-612
- 11950 Erwin St Unit B-462
- 11950 Erwin St Unit B-690
- 11950 Erwin St Unit B-201
- 11950 Erwin St Unit B-148
- 11950 Erwin St Unit B-157
- 11950 Erwin St Unit 327
- 11950 Erwin St Unit 623
- 11950 Erwin St Unit 618
- 5929 Laurel Canyon Blvd Unit 15
- 5923 Laurel Canyon Blvd
- 11950 W Erwin St
- 12329 Oxnard St Unit 1
- 12351 Oxnard St Unit B
- 12053 Emelita St Unit 8
- 12354 Tiara St
- 6337 Agnes Ave
- 6041 Wilkinson Ave Unit Roy Balulu
