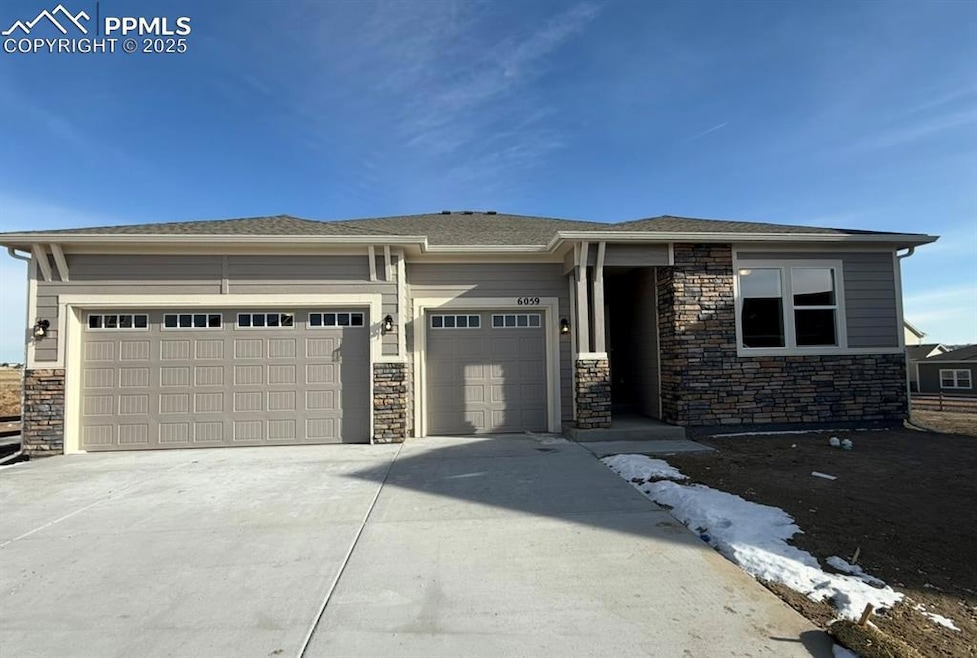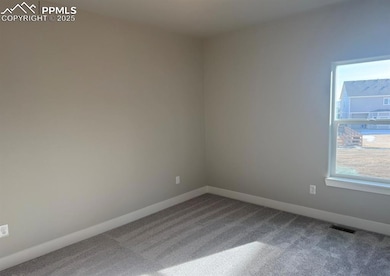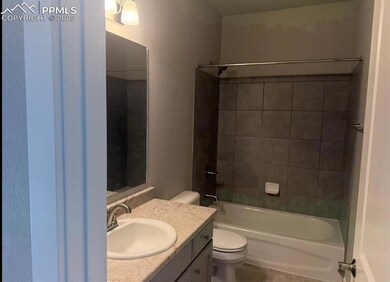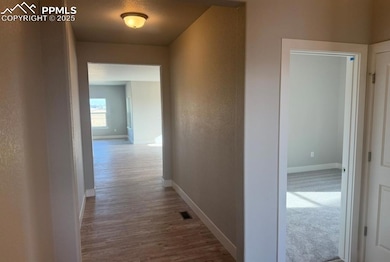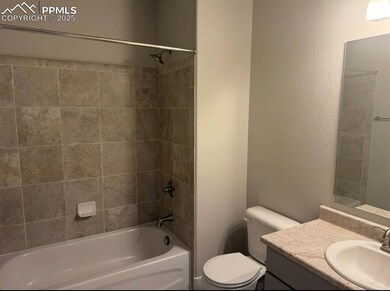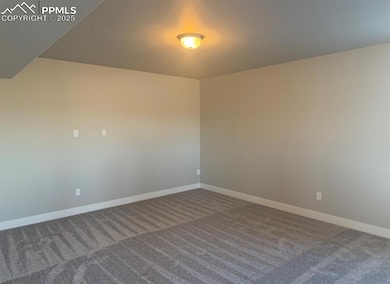
$715,000
- 5 Beds
- 4 Baths
- 3,408 Sq Ft
- 6330 Stonefly Dr
- Colorado Springs, CO
Welcome to this beautifully upgraded 5-bedroom, 4-bathroom two-story home in the sought-after Wolf Ranch community, part of award-winning Academy District 20. Built in 2018, this spacious home offers over 3,500 finished square feet, a fully finished basement, and thoughtful upgrades throughout.The open-concept main level features a bright great room, chef’s kitchen with double ovens, cooktop, and
Dallas Hidalgo Ohana Style Realty
